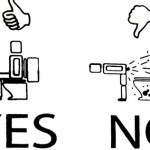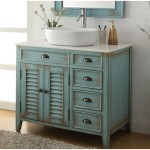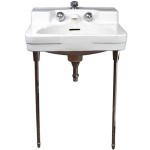5 x 7 Bathroom Layout Ideas
Designing a bathroom within a compact 5 x 7 foot space requires careful planning to maximize functionality and create a comfortable and stylish environment. While the limited square footage might seem challenging, it also presents an opportunity to get creative with layout ideas. By strategically planning the placement of fixtures, utilizing smart storage solutions, and incorporating design elements that visually expand the space, you can transform a small bathroom into a functional and aesthetically pleasing retreat.
Prioritize Functionality
The first step in designing a 5 x 7 bathroom is to prioritize functionality. This means understanding the essential elements that need to be incorporated into the space and ensuring they are positioned efficiently. Since space is limited, it is crucial to choose compact fixtures that offer adequate functionality without taking up too much valuable floor area.
For instance, consider a corner shower stall instead of a traditional bathtub to save space. A pedestal sink will also take up less space than a vanity with drawers, leaving more room for other elements like a small storage cabinet or linen hamper. If a bathtub is desired, exploring a smaller soaking tub or opting for a shower-tub combination can provide the desired features while minimizing footprint.
Maximize Storage
Storage in a small bathroom is paramount, and creative solutions are needed to ensure efficient use of space. Utilize every available inch of vertical space by installing shelves and cabinets above the toilet, over the sink, or even creating a small linen closet alongside the vanity.
Consider wall-mounted storage solutions, such as floating shelves or a medicine cabinet with mirrored doors, to add storage without taking up valuable floor space. Additionally, explore using baskets, organizers, and drawer dividers to create order and keep essentials within easy reach.
Optimize Visual Space
While the actual size of a 5 x 7 bathroom cannot be changed, there are several design tricks that can make it appear larger. Using light colors on walls and ceilings can create a sense of expansiveness. This is because light colors reflect light, making the space feel larger and more airy.
Conversely, dark colors absorb light, making the space feel smaller. Use mirrors to reflect light and create the illusion of more space. Strategically placed mirrors, such as a full-length mirror on the back of the door or a large mirror above the sink, can visually expand the room. Utilizing natural light whenever possible is also crucial. If the bathroom has a window, keep it uncluttered and let as much natural light in as possible.
Additional Layout Options
Beyond the core functionality and space optimization strategies, there are several specific layout options that can be considered for a 5 x 7 bathroom.
Option 1: Single Vanity Layout
The single vanity layout is a common and efficient option for a 5 x 7 bathroom. This layout typically features a single vanity unit, a toilet, and a shower stall. The vanity can be placed along one of the longer walls, with the toilet and shower stall positioned on the opposite side. This arrangement leaves some space for a small cabinet or shelf for additional storage.
Option 2: Corner Shower Layout
A corner shower layout is a space-saving option that maximizes the use of floor space. In this layout, the shower stall is positioned in one of the corners of the room, allowing for more floor space for the vanity and toilet. This arrangement is especially ideal if the bathroom has limited space.
Option 3: Combined Shower and Vanity
If storage space is a priority, a combined shower and vanity layout can be a functional solution. The shower and sink are positioned together, often separated by a glass partition. This creates a more open and airy feeling, and the extra space saved can be used for additional storage or a small countertop.
Option 4: Separate Shower and Tub
While a bathtub might seem like a luxury in a small bathroom, it's possible to incorporate one if desired. If you are willing to sacrifice some storage space, a separate shower and tub layout can be achieved. The shower stall can be placed in one corner, and the bathtub can be positioned along a wall. This layout requires careful planning to ensure adequate space for both fixtures and access to the toilet.
Option 5: Open Shower Layout
An open shower layout, where the shower is not enclosed by a door or partition, can create a more open and airy feeling. This option works best in bathrooms that have adequate ventilation to prevent moisture buildup. The open shower layout is a great way to add a sense of spaciousness to a small bathroom.

99 Bathroom Layouts Ideas Floor Plans Qs Supplies

99 Bathroom Layouts Ideas Floor Plans Qs Supplies

99 Bathroom Layouts Ideas Floor Plans Qs Supplies

99 Bathroom Layouts Ideas Floor Plans Qs Supplies

99 Bathroom Layouts Ideas Floor Plans Qs Supplies

99 Bathroom Layouts Ideas Floor Plans Qs Supplies

Bathroom Layout Ideas Plans With Dimensions Decide Your House

99 Bathroom Layouts Ideas Floor Plans Qs Supplies

99 Bathroom Layouts Ideas Floor Plans Qs Supplies

101 Bathroom Floor Plans Warmlyyours
Related Posts







