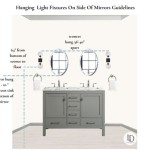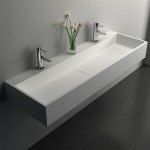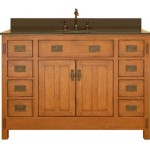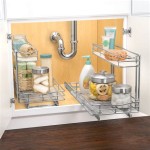6x6 Bathroom Layout Ideas
A 6x6 bathroom, offering 36 square feet, presents a unique design challenge. While not expansive, it provides enough space for a comfortable and functional layout with careful planning. Several key considerations influence the optimal arrangement, including desired fixtures, storage needs, and accessibility requirements. This article explores various layout ideas for a 6x6 bathroom to maximize space and functionality.
Corner Shower for Enhanced Space
Positioning the shower in a corner is a popular choice for 6x6 bathrooms. This configuration frees up valuable floor space and allows for a more open feel. A neo-angle or quadrant shower enclosure fits snugly into the corner, maximizing every inch. Combining this with a sliding glass door rather than a swinging door further optimizes space efficiency. This layout also allows for convenient placement of other fixtures, such as the vanity and toilet.
Prioritizing the Tub: A Relaxing Retreat
For those who prioritize a relaxing soak, a 6x6 bathroom can still accommodate a bathtub. A standard-sized tub can fit comfortably along one wall, leaving space for other necessary fixtures. Consider a space-saving tub design, such as a smaller soaking tub or a combined shower/tub unit, to maximize floor area. Careful planning of the remaining fixtures, like a corner sink or a wall-mounted toilet, can optimize the layout further.
Compact Vanity and Storage Solutions
Vanity selection plays a crucial role in a 6x6 bathroom. A smaller vanity, perhaps 24-30 inches wide, is ideal for this size room. Opting for a wall-mounted vanity can create the illusion of more space and simplify cleaning. Incorporating storage solutions within the vanity, like drawers and shelves, is key. Additional storage can be provided by wall-mounted cabinets, recessed shelves, or a mirrored medicine cabinet above the sink.
Standard Layout with Efficient Placement
A standard bathroom layout can function efficiently in a 6x6 space with some adjustments. This typically involves placing the vanity along one wall, the toilet beside it, and the shower/tub combination along the opposite wall. Careful consideration of fixture sizes is critical. Choosing a compact toilet and a smaller vanity can make a significant difference. This layout offers familiarity and straightforward plumbing installation.
Galley Style for a Streamlined Design
The galley layout places fixtures along parallel walls, creating a streamlined and efficient space. In a 6x6 bathroom, this might involve placing the vanity and toilet along one wall and the shower/tub along the opposite wall. This layout maximizes the walkway space in the center of the room. Careful planning of lighting and ventilation is crucial in this configuration.
Emphasizing Accessibility Features
Designing a 6x6 bathroom with accessibility in mind requires specific considerations. A larger turning radius for wheelchair accessibility is important. Consider a roll-in shower with grab bars and a comfortable seat. A wall-mounted sink with ample knee clearance and a comfort-height toilet are also recommended. Careful planning and adherence to accessibility guidelines ensure a safe and functional bathroom.
Maximizing Natural Light and Ventilation
Regardless of the chosen layout, maximizing natural light and proper ventilation is essential in a 6x6 bathroom. A window, if possible, not only brings in natural light but also helps ventilate the space. If a window is not feasible, consider installing a powerful exhaust fan to prevent moisture buildup and ensure proper airflow. Strategic placement of lighting fixtures can further enhance the perception of space.
Careful planning and attention to detail are key to creating a functional and aesthetically pleasing 6x6 bathroom. The layout options discussed above provide a starting point for designing a space that meets individual needs and preferences. By considering the various configurations and incorporating practical storage solutions, a 6x6 bathroom can be transformed into a comfortable and efficient retreat.

99 Bathroom Layouts Ideas Floor Plans Qs Supplies

99 Bathroom Layouts Ideas Floor Plans Qs Supplies

99 Bathroom Layouts Ideas Floor Plans Qs Supplies

99 Bathroom Layouts Ideas Floor Plans Qs Supplies

Bathroom Layout Ideas Plans With Dimensions Decide Your House

99 Bathroom Layouts Ideas Floor Plans Qs Supplies

99 Bathroom Layouts Ideas Floor Plans Qs Supplies

99 Bathroom Layouts Ideas Floor Plans Qs Supplies

99 Bathroom Layouts Ideas Floor Plans Qs Supplies

Standard Bathroom Sizes Dimensions Design Small
Related Posts







