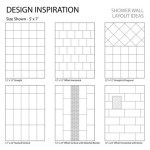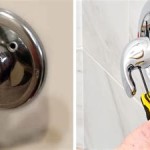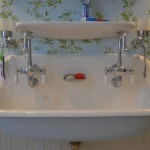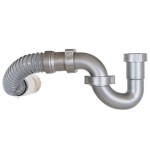8 x 12 Bathroom Layout Ideas: Maximizing Space and Functionality
Designing an 8 x 12 bathroom presents a unique opportunity to create a functional and aesthetically pleasing space. This size allows for a comfortable layout while requiring careful planning to optimize every square inch. Thoughtful design choices, efficient fixture placement, and a keen understanding of spatial dynamics are essential for achieving a successful bathroom renovation or build.
The dimensions of 8 x 12 feet translate to 96 square feet, a moderate area that can accommodate a variety of layouts. This article explores various design ideas, strategies, and considerations for creating a well-designed 8 x 12 bathroom. Specifically, it will focus on fixture placement, storage optimization, and design aesthetics that enhance the overall user experience.
Strategic Fixture Placement: The Cornerstone of Bathroom Design
The placement of major fixtures – the toilet, sink, shower/tub, and potentially a linen closet – is paramount in any bathroom design. In an 8 x 12 space, careful consideration must be given to the flow of movement and the relationship between these elements. Several layout options can be explored:
*Linear Layout:
This involves aligning fixtures along one or two walls. This is a common and often efficient approach, especially for long, narrow bathrooms. The sink, toilet, and shower/tub can be arranged sequentially along the longest wall. This layout maximizes open floor space and simplifies plumbing runs. A variation includes placing the sink and toilet on one wall and the shower/tub on the opposite wall, creating a wider walkway. *L-Shaped Layout:
This layout positions fixtures along two adjacent walls, forming an “L” shape. This can be particularly effective when incorporating a separate shower and bathtub. For instance, the sink and toilet can be placed on one wall, while the shower and tub occupy the adjacent wall. This layout allows for a more defined separation of functions within the bathroom. *U-Shaped Layout:
A U-shaped layout utilizes three walls, typically with the sink and vanity placed in the center and the toilet and shower/tub on either side. This layout provides ample countertop space and storage but requires sufficient width to maintain comfortable movement within the space. It’s ideal for bathrooms where the user prioritizes vanity space and storage. *Wet Room Concept:
While potentially requiring more extensive waterproofing, a wet room design can be highly effective in maximizing space. This involves containing the shower area without a traditional enclosure, allowing water to flow freely across the floor (which is sloped towards a drain). Fixtures are then strategically placed around the wet zone. This design is particularly well-suited for smaller bathrooms, as it eliminates the need for a bulky shower enclosure.Regardless of the chosen layout, maintaining code compliance is crucial. Minimum clearances around each fixture must be adhered to, ensuring safe and comfortable use. Local building codes specify these clearances, and consulting with a professional designer or contractor is highly recommended to ensure compliance.
Furthermore, consider the placement of the door. If the door swings inward, it can consume valuable floor space. A pocket door or a door swinging outward can alleviate this issue, freeing up more room for fixtures and movement.
Optimizing Storage: Maximizing Every Nook and Cranny
Effective storage is essential in any bathroom, especially in an 8 x 12 space where maximizing every inch is paramount. Strategic storage solutions can prevent clutter and create a more organized and functional environment. Consider the following:
*Vanity Storage:
The vanity is a prime location for storage. Choose a vanity with drawers, cabinets, or a combination of both to accommodate toiletries, towels, and other bathroom essentials. Wall-mounted vanities can create the illusion of more space by exposing the floor beneath, while providing storage above the floor. *Vertical Storage:
Utilize vertical space by incorporating tall, narrow cabinets or shelving units. These can be placed next to the vanity, above the toilet, or recessed into the wall. This approach is particularly effective for storing linens, towels, and larger items. *Over-the-Toilet Storage:
Installing a shelf or cabinet above the toilet is a simple and effective way to add extra storage. This area is often overlooked, but it can provide valuable space for storing toilet paper, toiletries, or decorative items. *Recessed Niches:
Incorporate recessed niches into the shower or tub area for storing shampoo, conditioner, and soap. These niches can be tiled to match the surrounding walls, creating a seamless and integrated look. *Mirror with Storage:
A medicine cabinet with a mirrored door provides concealed storage for smaller items like medications, makeup, and skincare products. This option keeps essential items within easy reach while maintaining a clean and uncluttered appearance. *Baskets and Bins:
Employ baskets and bins to organize items within cabinets and on shelves. These containers can help to corral clutter and make it easier to find what you need. Choose baskets and bins that complement the bathroom's overall aesthetic. *Ladder Shelves:
Leaning ladder shelves offer a stylish and space-saving storage solution. They can be positioned against a wall to provide open shelving for towels, toiletries, or decorative items.Strategic lighting can also enhance the perception of space and improve functionality. Consider layering different types of lighting, including ambient lighting (for overall illumination), task lighting (for specific tasks like applying makeup), and accent lighting (to highlight architectural features or artwork). Well-placed lighting can make a small bathroom feel larger and more inviting.
Design Aesthetics: Creating a Visually Appealing Space
Beyond functionality, the aesthetic design of a bathroom significantly impacts its overall appeal and comfort. Careful consideration should be given to color palettes, materials, and decorative elements to create a space that reflects personal style and promotes relaxation. Some key considerations include:
*Color Palette:
Opt for a light and airy color palette to create a sense of spaciousness. Light blues, greens, grays, and whites can make a small bathroom feel larger and more open. Accent colors can be used to add personality and visual interest, but avoid overwhelming the space with too many bold colors. *Tile Selection:
Tile plays a crucial role in the bathroom's aesthetic. Large-format tiles can create a more seamless look and make the bathroom feel larger. Consider using lighter-colored tiles on the walls and floor to reflect light and enhance the sense of space. Mosaic tiles can be used as accents to add visual interest without overwhelming the overall design. *Mirror Placement:
A large mirror can significantly enhance the perception of space by reflecting light and creating the illusion of depth. Consider placing a large mirror above the vanity or on an adjacent wall to maximize its impact. *Hardware and Fixtures:
Choose hardware and fixtures that complement the overall design aesthetic. Brushed nickel, chrome, and matte black finishes are popular choices. Pay attention to the details, such as the style of the faucets, showerheads, and towel bars, to ensure a cohesive and polished look. *Accessories:
Incorporate accessories that add personality and visual interest without cluttering the space. Plants, artwork, and decorative items can help to create a more inviting and relaxing atmosphere. However, be mindful of the limited space and avoid overcrowding the bathroom with too many accessories. *Natural Light:
Maximize natural light by incorporating windows or skylights if possible. Natural light can make a bathroom feel more open and airy. If natural light is limited, consider using light-filtering window treatments or installing a solar tube to bring in more natural light. *Ventilation:
Proper ventilation is essential in a bathroom to prevent moisture buildup and mold growth. Install a high-quality exhaust fan to remove excess moisture and ensure good air circulation.Careful planning and attention to detail are crucial for creating a functional and aesthetically pleasing 8 x 12 bathroom. By strategically placing fixtures, optimizing storage, and employing thoughtful design aesthetics, it is possible to transform this space into a comfortable and stylish retreat.
Remember that consulting with a professional bathroom designer or contractor can provide valuable insights and guidance throughout the planning and renovation process. Their expertise can help to ensure that the final design meets the user's specific needs and preferences while adhering to building codes and regulations.
Ultimately, a well-designed 8 x 12 bathroom can be a valuable asset to any home, providing a comfortable and functional space for daily routines and relaxation.

8 X 12 Bathroom Layout

12x 8 Layout Http Www Brandsconstruction Com Images Bathroom Design Ideas 8x12 Bath Floo Plans Floor Small

Which Bathroom Layout Help Please

Here Are Some Free Bathroom Floor Plans To Give You Ideas
:strip_icc()/unnamed14-d8ebc3df15ad4f54a251cd8ceeb16a74.jpg?strip=all)
7 Designer Approved Bathroom Layout Ideas

8 Master Bathroom Designs You May Like Interior Design Ideas

Our Bathroom Reno The Floor Plan Picking Tile Young House Love

99 Bathroom Layouts Ideas Floor Plans Qs Supplies

99 Bathroom Layouts Ideas Floor Plans Qs Supplies

Free Master Bath Floor Plan With 12x15 Dimensionsmaster 12 8 X15 Outside Dimensions 60 French Doors 72x42x28 Oval Whirlpool Tub 6 X8 Walk In Closet 60x33x84 Shower A
Related Posts







