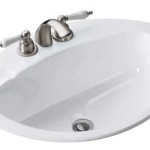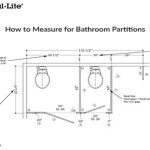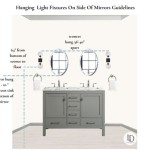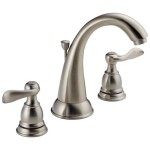8 Exceptional Bathroom Layout Ideas
The bathroom, often a smaller space within the home, requires careful planning to maximize functionality and aesthetics. Efficient layout design is crucial for creating a comfortable and usable environment. This article explores eight distinct bathroom layout ideas, each catering to different spatial constraints, personal preferences, and design goals. These layouts aim to optimize space, enhance workflow, and elevate the overall bathroom experience.
1. The Classic Three-Piece Bathroom
This layout is perhaps the most common and widely recognized bathroom design. It incorporates a toilet, a sink (or vanity), and a shower or bathtub – the fundamental components of a basic bathroom. The arrangement typically sees these elements positioned along a single wall or distributed around the perimeter of the room. This layout is well-suited for smaller spaces due to its straightforward and efficient use of available square footage.
One variation of the three-piece bathroom involves placing the toilet and sink side-by-side on one wall, with the shower or bathtub positioned on the opposite wall. This allows for a clear pathway through the center of the room. Another common approach is to place the sink and toilet adjacent to each other, with the shower/tub tucked into a corner. In both scenarios, accessibility and ease of movement are paramount. The selection of fixtures plays a significant role in the success of this layout. Wall-mounted toilets and vanities can create the illusion of more space, while strategically placed mirrors can enhance the sense of openness.
The simplicity of the three-piece bathroom makes it a popular choice for guest bathrooms or smaller master bathrooms. Its affordability and ease of installation further contribute to its widespread use. While it might lack the luxurious features of larger bathroom designs, the three-piece bathroom provides a functional and comfortable space for daily hygiene routines.
2. The Four-Piece Bathroom: Adding a Separate Shower
The four-piece bathroom elevates the functionality of the basic three-piece design by introducing a separate shower enclosure. This layout includes a toilet, a sink (or vanity), a bathtub, and a dedicated shower. The inclusion of a separate shower provides greater flexibility and convenience, catering to different bathing preferences. This layout is typically found in larger bathrooms where space is less of a constraint.
A common arrangement for the four-piece bathroom involves placing the toilet and sink on one side of the room, with the bathtub and shower on the opposite side. This separation creates distinct zones within the bathroom, enhancing the sense of privacy and organization. Alternatively, the shower and bathtub can be positioned adjacent to each other, creating a dedicated bathing area. Considerations for door swings and shower door placement are crucial to prevent collisions and ensure ease of access.
The increased functionality of the four-piece bathroom makes it a desirable option for master bathrooms or family bathrooms. The separate shower allows for quick and efficient showering, while the bathtub provides a relaxing space for soaking. This layout can accommodate a variety of design styles, from traditional to contemporary, allowing homeowners to personalize the space to their specific tastes.
3. The Compartmentalized Bathroom: Maximizing Privacy
The compartmentalized bathroom takes privacy to the next level by separating the toilet area from the rest of the room. This layout typically features a separate room or enclosure for the toilet, often referred to as a water closet. The sink, shower, and bathtub are located in the main area of the bathroom. This design is particularly beneficial in shared bathrooms or for individuals who value a high degree of privacy.
In a compartmentalized bathroom, the water closet is often a small, enclosed space that houses only the toilet. This enclosure can be created using a partition wall, a partial wall, or even a separate door. The placement of the water closet should be carefully considered to minimize noise transfer and maximize privacy. The main area of the bathroom can then be designed with a focus on aesthetics and functionality, without compromising the privacy of the toilet area.
The compartmentalized bathroom is a popular choice for master bathrooms shared by couples. It allows one person to use the toilet while another person uses the sink or shower without disturbing each other. This layout also enhances hygiene by preventing the spread of germs from the toilet area to other parts of the bathroom. While it requires more space than a traditional bathroom layout, the added privacy and functionality make it a worthwhile investment for many homeowners.
4. The Corner Shower Bathroom: Space-Saving Solution
The corner shower bathroom is a space-saving design that maximizes the use of available square footage. This layout utilizes a corner shower enclosure, which typically has a curved or angled shape. This allows the shower to fit neatly into a corner of the bathroom, freeing up valuable floor space. This design is particularly well-suited for smaller bathrooms where every inch counts.
In a corner shower bathroom, the toilet and sink are typically positioned along the remaining walls, optimizing the flow of movement within the room. The corner shower enclosure can be customized to fit the specific dimensions of the bathroom, allowing for flexibility in design. Glass shower doors can enhance the sense of openness, while tiled walls can add visual interest and texture.
The corner shower bathroom is a practical and aesthetically pleasing solution for small bathroom spaces. Its efficient use of space and customizable design make it a popular choice for apartments, condominiums, and smaller homes. By maximizing the use of corners, this layout creates a more spacious and functional bathroom environment.
5. The Wet Room: A Modern, Waterproof Design
The wet room is a modern and minimalist bathroom design that eliminates the need for a separate shower enclosure. In a wet room, the entire bathroom floor is sloped towards a drain, allowing water to flow freely without damaging the surrounding surfaces. This design creates a seamless and waterproof environment that is both stylish and functional.
Wet rooms typically feature a handheld showerhead and a fixed showerhead, allowing for a versatile showering experience. The walls and floor are usually tiled with waterproof materials such as porcelain or stone, ensuring that the room remains dry and free from water damage. A glass screen or partition can be used to separate the shower area from the rest of the bathroom, preventing water from splashing onto the toilet and sink. Good ventilation is crucial to prevent moisture buildup and mold growth.
The wet room is a popular choice for modern homes and luxury apartments. Its sleek and minimalist design creates a spa-like atmosphere that is both relaxing and invigorating. The absence of a shower enclosure makes the wet room easy to clean and maintain. While it requires careful planning and professional installation, the wet room offers a unique and stylish bathing experience.
6. The Jack and Jill Bathroom: Shared Access
The Jack and Jill bathroom is a shared bathroom that connects two separate bedrooms, typically a children's bedroom or a guest room. This layout features two separate doors, each leading to a different bedroom. The bathroom is shared by the occupants of both rooms, providing convenient access to bathing facilities without the need to travel through the hallway.
Jack and Jill bathrooms typically include two sinks, allowing multiple users to utilize the space simultaneously. The toilet and shower or bathtub are usually located in a shared area, accessible from both sides. Privacy is a key consideration in the design of a Jack and Jill bathroom. Lockable doors and frosted glass panels can help to ensure that each user has a sense of privacy while using the bathroom.
The Jack and Jill bathroom is a practical and space-saving solution for families with children or for homes with frequent guests. It allows for efficient use of space and provides convenient access to bathing facilities for multiple users. Careful planning is essential to ensure that the layout meets the needs of all occupants and provides adequate privacy.
7. The Ensuite Bathroom: Private Retreat
The ensuite bathroom is a private bathroom that is directly connected to a bedroom, typically the master bedroom. This layout provides the occupants of the bedroom with exclusive access to bathing facilities, creating a private retreat within the home. Ensuite bathrooms are often designed with luxury and comfort in mind, featuring high-end fixtures, spacious layouts, and spa-like amenities.
Ensuite bathrooms can vary in size and design, ranging from small and functional to large and luxurious. They typically include a toilet, a sink (or vanity), and a shower or bathtub. Many ensuite bathrooms feature additional amenities such as a double vanity, a walk-in shower, a soaking tub, and a separate toilet room. The design of an ensuite bathroom should complement the style and decor of the adjacent bedroom, creating a cohesive and harmonious space.
The ensuite bathroom is a desirable feature in many modern homes. It provides the occupants of the master bedroom with a private and convenient space for daily hygiene routines. The luxurious amenities and spa-like atmosphere of an ensuite bathroom can enhance the overall quality of life and create a relaxing and rejuvenating retreat within the home.
8. The Powder Room: A Convenient Half-Bath
The powder room, also known as a half-bath, is a small bathroom that typically includes only a toilet and a sink. It is designed for quick and convenient use by guests or for general use without the need for a shower or bathtub. Powder rooms are often located near the entrance of a home or in a high-traffic area, providing easy access for visitors.
Powder rooms are typically smaller than full bathrooms, requiring careful planning to maximize the use of available space. Wall-mounted sinks and toilets can help to create the illusion of more space, while strategically placed mirrors can enhance the sense of openness. The decor of a powder room can be more decorative and elaborate than that of a full bathroom, allowing homeowners to express their personal style and creativity.
The powder room is a valuable addition to any home. It provides a convenient and accessible space for guests to freshen up without having to use the family bathroom. Its small size and simple design make it relatively inexpensive to build and maintain. A well-designed powder room can enhance the overall functionality and aesthetic appeal of a home.

9 Creative 8x8 Bathroom Layout Ideas To Maximize Your Space Hydrangea Treehouse

9 Clever 8 X Bathroom Layout Plans For Small Space Homenish

9 Clever 8 X Bathroom Layout Plans For Small Space Homenish

9 Creative 8x8 Bathroom Layout Ideas To Maximize Your Space Hydrangea Treehouse

8x10 Bathroom Layout Ideas Inc Walk In Shower Corner And Tub Options

40 8x8 Bathroom Design Ideas In 2024 Remodel Layout Plan

Here Are Some Free Bathroom Floor Plans To Give You Ideas

5x8 Bathroom With Walk In Shower Stylish Design Ideas You Ll Love Home Interiors
The Best 5 X 8 Bathroom Layouts And Designs To Make Most Of Your Space Trubuild Construction
:max_bytes(150000):strip_icc()/KIbcZ9xP-ef198f0ea7194e62948be7509c6c6138.jpeg?strip=all)
The Best 5x8 Bathroom Layouts To Save Space
Related Posts







