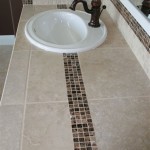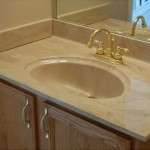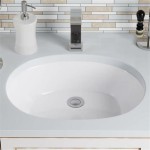Bathroom Sink Rough-In Pipe Size: A Comprehensive Guide
The plumbing rough-in, also referred to as the pre-plumbing stage, is a crucial phase in any bathroom renovation or new construction project. It involves installing the drain pipes, water supply lines, and vent pipes *before* any fixtures, such as the sink, toilet, shower, or bathtub, are connected. Selecting the correct pipe sizes during the rough-in process is paramount to ensuring adequate water pressure, proper drainage, and the prevention of plumbing issues down the line. This article provides a detailed overview of recommended pipe sizes for bathroom sink rough-in, along with considerations for venting and other related aspects of the plumbing system.
Understanding the importance of proper pipe sizing is essential. Pipes that are too small can restrict water flow and lead to low water pressure, making it difficult to use the sink effectively. Conversely, pipes that are too large can be more expensive and may not be necessary for the intended use, and can also lead to water hammer issues in some cases. Incorrect pipe sizes can also negatively impact drainage, potentially causing clogs and backups. The following sections delve into the specifics of pipe sizes for the drain, hot and cold water supply lines, and venting, as they apply to bathroom sink rough-in.
Drain Pipe Size for Bathroom Sinks
The drain pipe is responsible for carrying wastewater away from the sink into the main drainage system. The typical and generally recommended drain pipe size for a bathroom sink is 1 1/2 inches in diameter. This size is considered adequate for handling the volume of water typically discharged from a bathroom sink. While a 1 1/4 inch drain pipe is sometimes seen, particularly in older installations or specific sink models, it is generally advisable to use 1 1/2 inches. The larger diameter provides better flow and reduces the likelihood of clogs, especially considering the potential for hair, soap scum, and other debris to accumulate in the drain.
The measurement of 1 1/2 inches refers to the inner diameter (ID) of the pipe, which represents the actual opening through which water flows. It's important to verify this measurement when purchasing drain pipes and fittings. Common materials used for bathroom sink drain pipes include PVC (polyvinyl chloride) and ABS (acrylonitrile butadiene styrene), both of which are plastic polymers. These materials are relatively inexpensive, durable, and resistant to corrosion. Schedule 40 PVC is a common choice for drain lines. Other, less common, materials include brass and copper. The choice of material often depends on local building codes and personal preference.
The drain pipe connects to the sink via a tailpiece, which is a vertical pipe that extends down from the sink drain opening. The tailpiece is typically the same diameter as the drain pipe (1 1/2 inches). The tailpiece connects to a P-trap, which is a U-shaped section of pipe designed to hold a small amount of water. This water forms a seal that prevents sewer gases from entering the bathroom through the drain. After the P-trap, the drain pipe continues to the wall and connects to the main drain line, often referred to as the drain-waste-vent (DWV) system. The connection to the DWV system should be properly sealed and secured to prevent leaks and maintain the integrity of the plumbing system.
When installing the drain pipe, it is crucial to ensure a proper slope. A slight downward slope, typically 1/4 inch per foot, is necessary to allow gravity to assist in the draining process. Insufficient slope can lead to slow drainage or even backups. Excessive slope, on the other hand, can cause water to drain too quickly, leaving solid waste behind and potentially leading to clogs. Accurate measurement and careful installation are essential to achieve the correct slope.
Local plumbing codes often have specific requirements regarding drain pipe materials, installation techniques, and inspection procedures. Consulting with a qualified plumber or reviewing local building codes is crucial to ensure compliance. Failing to adhere to code requirements can result in costly rework and potential safety hazards.
Water Supply Line Size for Bathroom Sinks
The water supply lines deliver hot and cold water to the bathroom sink faucet. The recommended size for water supply lines to a bathroom sink is typically 1/2 inch in diameter. This size strikes a balance between providing sufficient water flow for adequate water pressure and minimizing material costs. While 3/8 inch supply lines are also available and sometimes used, they are generally more suitable for low-flow faucets or situations where water pressure is exceptionally high. The 1/2 inch size is more versatile and provides a greater margin of safety in terms of water flow capacity.
The measurement of 1/2 inch refers to the nominal pipe size. The actual inner diameter may vary slightly depending on the pipe material. Common materials used for water supply lines include copper, PEX (cross-linked polyethylene), and CPVC (chlorinated polyvinyl chloride). Copper is a traditional material known for its durability and resistance to corrosion. PEX is a flexible plastic tubing that is easy to install and resistant to freezing. CPVC is another type of plastic pipe that is suitable for hot and cold water applications. Each material has its own advantages and disadvantages in terms of cost, ease of installation, and longevity.
The water supply lines connect to the faucet via supply tubes or flexible connectors. These connectors are typically 3/8 inch in diameter and connect to compression fittings on the faucet tailpieces. The supply tubes provide a flexible connection between the water supply lines and the faucet, allowing for easy installation and maintenance. It is important to use high-quality supply tubes that are resistant to leaks and corrosion.
Proper water pressure is essential for a satisfactory sink experience. Low water pressure can make it difficult to wash hands or fill the sink quickly. High water pressure, on the other hand, can cause splashing and may damage the faucet or supply lines over time. A pressure regulator can be installed on the main water supply line to maintain a consistent and safe water pressure throughout the house. Typical water pressure for residential plumbing systems ranges from 40 to 60 psi (pounds per square inch).
Insulating the hot water supply line can help to reduce heat loss and improve energy efficiency. Insulation can be applied to the pipe using foam sleeves or wrap-around insulation. This helps to keep the water hotter for longer, reducing the amount of time it takes for hot water to reach the faucet. This also conserves energy by reducing the amount of heat lost from the pipe to the surrounding environment.
The water supply lines should be properly supported and secured to prevent them from vibrating or rattling. Pipe clamps or straps can be used to attach the pipes to the wall or floor. This helps to reduce noise and prevent damage to the pipes over time.
Venting for Bathroom Sink Drains
Venting is an essential component of the DWV system. Vent pipes allow air to enter the drain pipes, preventing a vacuum from forming as water flows through the system. This vacuum, without a vent, can siphon water out of the P-traps, breaking the seal and allowing sewer gases to enter the bathroom. Proper venting ensures that the drain system functions efficiently and safely.
The typical vent pipe size for a bathroom sink drain is 1 1/2 inches in diameter, the same size as the drain pipe. In some cases, a 2-inch vent may be used, especially if the vent serves multiple fixtures. The vent pipe typically connects to the drain pipe downstream of the P-trap. The vent pipe then extends upward and connects to the main vent stack, which is a vertical pipe that extends through the roof of the building. The vent stack allows air to enter the drainage system and prevents pressure buildup.
There are several different types of venting systems, including individual vents, common vents, wet vents, and air admittance valves (AAVs). An individual vent, also known as a back vent, is a separate vent pipe that serves a single fixture. A common vent serves two fixtures that are located close together. A wet vent is a drain pipe that also serves as a vent. AAVs are mechanical devices that allow air to enter the drain pipe when a vacuum is detected. AAVs are sometimes used as a substitute for traditional venting in situations where it is difficult or impossible to run a vent pipe to the main vent stack.
When installing vent pipes, it is important to maintain a proper slope to prevent condensation from collecting in the pipe and blocking the airflow. A slight downward slope, typically 1/4 inch per foot, is recommended. The vent pipe should also be properly supported and secured to prevent it from vibrating or rattling.
The vent pipe should terminate at least 6 inches above the roofline to prevent snow or debris from blocking the vent opening. A vent cap or screen should be installed on the vent opening to prevent birds or other animals from entering the vent pipe. Local plumbing codes have specific requirements regarding vent pipe materials, installation techniques, and termination requirements. Consulting with a qualified plumber or reviewing local building codes is crucial to ensure compliance.
Improper venting can lead to a variety of plumbing problems, including slow drainage, gurgling noises in the drain, and the smell of sewer gases in the bathroom. If these symptoms are present, it is important to inspect the venting system and make any necessary repairs or modifications. A properly designed and installed venting system is essential for the efficient and safe operation of the bathroom sink drain.

How To Plumb A Bathroom With Multiple Plumbing Diagrams Hammerpedia

Kitchen Sink Drain Size Pantry Storage Ideas Check More At Http Www Entropiads Com S Bathroom Countertop

Quick Guide To Bathroom Sink Plumbing Rough In Heights Phyxter Home Services

Rough In Plumbing Bathroom Dimensions Jim The Home Guy

Bathroom Plumbing Rough In Dimensions The Home Depot

What Is The Bathroom Sink Plumbing Rough In Heights

Requiredtoilet Rough In Dimensions Plumbing Residential Bathroom

What Size Pipe For Sink Drain Choosing Tips

Pin On Diagram

How To Plumb A Bathroom With Multiple Plumbing Diagrams Hammerpedia
Related Posts







