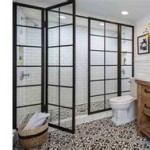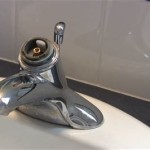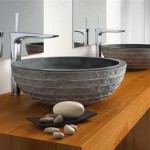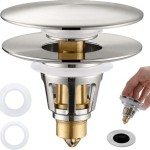ADA Commercial Bathroom Sink Cabinet
Commercial bathrooms must adhere to the Americans with Disabilities Act (ADA) Standards for Accessible Design to ensure usability for all individuals, including those with disabilities. A critical component of ADA compliance in restrooms is the selection and installation of appropriate sink cabinets. ADA commercial bathroom sink cabinets differ from standard cabinets in several key ways, focusing on accessibility and ease of use for people with various mobility limitations.
Knee Clearance
One of the most crucial aspects of ADA-compliant sink cabinets is providing adequate knee and toe clearance. This allows individuals using wheelchairs or other mobility devices to approach and use the sink comfortably. Specific measurements are mandated by the ADA standards, requiring a minimum clear floor space below the sink of 30 inches wide by 27 inches high, extending a minimum of 17 inches deep. The cabinet design must accommodate this clear space, often featuring an open front or recessed design.
Countertop Height
The countertop height is another essential consideration. Standard countertops are typically too high for individuals in wheelchairs. ADA guidelines specify a maximum countertop height of 34 inches from the finished floor. This lower height allows for easier access to the sink and faucet controls.
Faucet and Controls
The faucet and its controls must also meet ADA requirements. Lever-operated or sensor-operated faucets are preferred as they are easier to operate for individuals with limited hand dexterity. Controls should be placed within easy reach, typically at the front of the sink, and should not require tight grasping, pinching, or twisting of the wrist.
Cabinet Construction and Materials
While ADA standards primarily focus on dimensions and accessibility features, the cabinet's construction and materials are also important for durability and hygiene in a commercial setting. Cabinets should be made from moisture-resistant materials to withstand the humid bathroom environment. Reinforced construction ensures the cabinet can support the weight of the sink and withstand regular use.
Hardware and Accessories
Hardware, such as cabinet pulls and handles, should also be considered. Large, easy-to-grip handles are preferable for individuals with limited hand strength or dexterity. Consider hardware with a smooth, non-abrasive finish to avoid snagging clothing or causing injury.
Placement and Installation
Proper placement and installation are crucial for ADA compliance. The sink cabinet must be positioned to allow for the required clear floor space and maneuvering room around the sink. It should be securely mounted to the wall to ensure stability and prevent tipping. Professional installation is recommended to ensure compliance with all ADA regulations.
Sink Selection
While not directly part of the cabinet, the sink itself plays a role in ADA compliance. The sink should be shallow enough to allow for comfortable use by individuals in wheelchairs, and the rim should not be higher than the countertop. Integrated sink and countertop designs can create a seamless and easy-to-clean surface, further enhancing accessibility.
Choosing the correct ADA commercial bathroom sink cabinet is essential for creating an inclusive and accessible restroom. Careful consideration of these key features ensures compliance with ADA regulations and provides a comfortable and usable space for all individuals. Consulting with a specialist in ADA-compliant bathroom fixtures can provide valuable guidance in selecting and installing the appropriate sink cabinet for your commercial project.
Beyond the mandatory requirements, considering additional features can further enhance accessibility. These might include incorporating grab bars near the sink, providing ample lighting around the sink area, and choosing a non-glare finish for the countertop to minimize visual distractions. Such additions demonstrate a commitment to creating a truly inclusive and user-friendly environment.
Maintaining accessible restrooms is an ongoing process. Regular inspections and maintenance of the sink cabinets are crucial to ensure their continued functionality and compliance with ADA standards. This includes checking for any damage, ensuring proper operation of the faucet and controls, and addressing any potential hazards that may arise.
Investing in high-quality, ADA-compliant sink cabinets not only ensures accessibility but also contributes to the overall functionality and longevity of the restroom. By prioritizing accessibility, businesses demonstrate a commitment to inclusivity and provide a positive experience for all customers and employees.

Asst Modular Vanity System For Public Restrooms

Asst Modular Vanity System For Public Restrooms

Ada Vanity Style 3 Dowell Kitchen Bath

Buy Ada 1218 Undermount Rectangular Bathroom Sink Kralsu Com And Faucet Supplies

Everything Including The Bathroom Sink Solid Surface Elegance And Ada Compliance Are Unlikely Friends Asst

Ada Compliant Concrete Technology Cement Elegance

72 Ada Floating Concrete Double Half Trough Sink Trueform

Accessible Bathroom Ideas

Asst Modular Vanity System For Public Restrooms

Ada Bathroom Requirements Thebath Com
Related Posts







