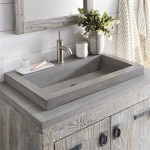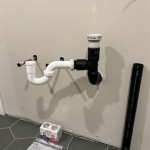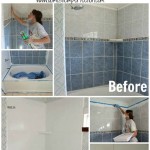Bathroom Sink Height ADA
Accessibility in bathroom design is a crucial consideration for ensuring inclusivity and usability for individuals with disabilities. The Americans with Disabilities Act (ADA) Standards provide specific guidelines for bathroom sink installations to accommodate a wide range of users, including those with mobility limitations and wheelchair users. Adhering to these standards is not only legally required for many buildings but also demonstrates a commitment to creating a welcoming and functional environment for everyone.
Key ADA Requirements for Bathroom Sink Height
The ADA Standards address several key aspects of bathroom sink height to promote accessibility:
- Clear Floor Space: Sufficient clear floor space is required in front of the sink to allow for maneuverability, especially for wheelchair users.
- Knee Clearance: The area beneath the sink must provide adequate knee clearance to allow for forward approach and comfortable use by individuals in wheelchairs.
- Reach Range: The sink and associated fixtures, such as faucets and soap dispensers, must be within a reachable range for individuals with limited reach.
- Countertop Height: The maximum permitted height for the countertop supporting the sink is specified to ensure accessibility.
- Exposed Pipes and Fixtures: Exposed pipes and fixtures under the sink must be insulated or otherwise protected to prevent burns or injuries.
Detailed Specifications for Clear Floor Space
The ADA Standards require a clear floor space of 30 inches by 48 inches in front of the sink. This space must be centered on the sink and allow for a forward approach. It should be free of obstructions and provide enough room for wheelchair users to maneuver and position themselves comfortably while using the sink. The clear floor space requirement ensures that users have sufficient space to approach, use, and depart from the sink without difficulty.
Knee Clearance Requirements
Adequate knee clearance is essential for wheelchair users to access the sink comfortably. The ADA Standards mandate a minimum knee clearance of 27 inches high, 8 inches deep at the front edge, and 11-25 inches deep at the back edge. This space must be free of any obstructions, including pipes and fixtures, to allow for comfortable leg and knee positioning. The depth requirement ensures that wheelchair footrests can fit comfortably under the sink.
Reach Range Considerations
The sink, faucets, and other associated fixtures must be within a reachable range for individuals with limited reach. The ADA Standards specify a maximum high forward reach of 48 inches and a maximum low forward reach of 15 inches for controls and operating mechanisms. This ensures that individuals can comfortably operate the sink and its fixtures without undue strain or difficulty.
Maximum Permitted Countertop Height
The ADA Standards stipulate a maximum height of 34 inches for the countertop supporting the sink. This height allows for comfortable use by both standing and seated users, including those in wheelchairs. Maintaining this maximum height ensures that the sink basin is accessible to individuals of varying heights and mobility levels.
Protecting Against Exposed Pipes and Fixtures
Exposed hot water pipes and drain pipes under the sink pose a potential burn hazard, particularly for wheelchair users. The ADA Standards require that these pipes be insulated or otherwise configured to protect users from burns. This can be achieved by wrapping the pipes with insulation or by installing a protective shield beneath the sink. This precaution is essential for ensuring the safety of all users.
Importance of ADA Compliance
Compliance with ADA Standards for bathroom sink height is not only a legal requirement for covered entities but also a crucial step towards creating inclusive and accessible environments. Adhering to these standards ensures that individuals with disabilities can use bathroom facilities with the same ease and independence as others. Accessible design benefits everyone by promoting universal usability and fostering a more welcoming and inclusive society.
Practical Tips for Achieving ADA Compliance
Several practical strategies can help ensure ADA compliance in bathroom sink installations:
- Consult ADA Standards: Thoroughly review the latest ADA Standards and guidelines for bathroom sink accessibility.
- Engage Qualified Professionals: Consult with architects, contractors, and other qualified professionals experienced in accessible design.
- Specify ADA-Compliant Products: Select sinks, faucets, and other fixtures specifically designed to meet ADA requirements.
- Verify Measurements: Carefully measure and verify all dimensions to ensure compliance with clear floor space, knee clearance, reach range, and countertop height requirements.
- Conduct On-Site Inspections: Perform on-site inspections during and after construction to confirm that the installation meets all ADA requirements.
Benefits of Accessible Design
Creating accessible bathroom sinks provides numerous benefits beyond simply meeting legal requirements. Accessible design promotes independence and dignity for individuals with disabilities, allowing them to use bathroom facilities without assistance. It also contributes to a more inclusive and welcoming environment for everyone. Furthermore, accessible design can enhance the overall usability and functionality of the bathroom for all users, regardless of their abilities.

Ada Compliant Bathroom Sinks And Restroom Accessories Laforce Llc

Ada Compliant Bathroom Sinks And Restroom Accessories Laforce Llc

Ada Compliant School Stainless Steel Sinks

Ada Bathroom Planning Guide Mavi New York

Designing Your Ada Compliant Restroom Crossfields Interiors Architecture Accessible Bathroom Sink Design
Ada Restroom

7 Important Ada Restroom Requirements For Your Commercial Space

Ada Compliance Bathroom And Vanity Federal Brace

Pin On Reference

Ada Compliant Bathroom Sinks And Restroom Accessories Laforce Llc
Related Posts







