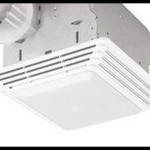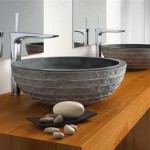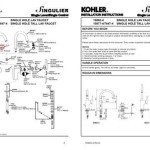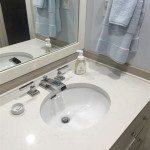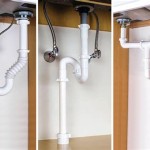Bathroom Vanity Plumbing Through Floor: A Comprehensive Guide
Bathroom vanity plumbing through the floor presents a practical solution for water supply and drain connections, particularly when wall access is limited or when a specific aesthetic is desired. This method involves running plumbing lines vertically from beneath the floor structure to the vanity, offering a clean, streamlined appearance and minimizing exposed piping. Employing this approach effectively requires a thorough understanding of plumbing codes, material selection, and installation techniques. This article aims to provide a comprehensive guide to bathroom vanity plumbing through the floor, covering key considerations and best practices.
Planning is paramount for a successful bathroom vanity plumbing installation through the floor. Improper planning can lead to costly rework, water damage, and code violations. It is essential to carefully consider the placement of the vanity, the location of existing plumbing lines, and the structural integrity of the floor before commencing any work. Furthermore, accurate measurements are critical to ensure that the plumbing lines align correctly with the vanity's supply and drain connections.
Before any physical work begins, it’s imperative to obtain the necessary permits from the local authorities. Plumbing work often requires permits to ensure compliance with building codes and to protect public health. Failure to obtain the proper permits can result in fines and mandatory corrections. The requirements for permits vary depending on the jurisdiction, so it is crucial to consult with the local building department to understand the specific regulations.
The selection of appropriate materials is essential for the longevity and reliability of the plumbing system. Copper, PEX (cross-linked polyethylene), and CPVC (chlorinated polyvinyl chloride) are commonly used for water supply lines. PVC (polyvinyl chloride) or ABS (acrylonitrile butadiene styrene) are typically used for drain lines. Each material has its advantages and disadvantages in terms of cost, durability, ease of installation, and resistance to corrosion. The choice of material should be based on factors such as local plumbing codes, water quality, and personal preference.
Tools required for bathroom vanity plumbing through the floor include pipe cutters, pipe wrenches, soldering torches (for copper), tube benders, measuring tapes, levelers, and safety equipment such as gloves and eye protection. Having the right tools on hand will facilitate the installation process and ensure that the work is performed safely and efficiently.
Safety should be the foremost concern during any plumbing project. It is important to wear appropriate safety gear, such as gloves and eye protection, to prevent injuries. The water supply must be shut off at the main valve before commencing any work on the plumbing lines. Additionally, it is crucial to be aware of the location of electrical wiring and other utilities in the area to avoid accidental damage or electrocution.
Key Point 1: Pre-Installation Planning and Layout
The initial phase of installing bathroom vanity plumbing through the floor involves meticulous planning and layout. This stage sets the foundation for a successful and code-compliant installation. Key considerations include the precise location of the vanity, the existing plumbing infrastructure beneath the floor, and any potential structural limitations.
The first step is to determine the exact position of the vanity. This will dictate the location of the supply and drain lines. It is important to consider the vanity's dimensions and any specific requirements outlined in the manufacturer's instructions. The placement should also take into account factors such as accessibility, traffic flow, and the overall aesthetics of the bathroom.
Next, the existing plumbing lines beneath the floor must be located. This may involve accessing the crawl space or basement and tracing the path of the water supply and drain pipes. The location of these lines will influence the routing of the new plumbing to the vanity. It is crucial to avoid interfering with existing structures or utilities during the installation process.
A detailed layout should be created, indicating the precise location of the supply and drain lines, as well as any necessary fittings and connections. This layout should be based on accurate measurements and should adhere to all applicable plumbing codes. It is helpful to use a level and a measuring tape to ensure that the lines are straight and properly aligned.
Before drilling any holes in the floor, it is imperative to inspect the area for any potential obstructions, such as electrical wiring, HVAC ductwork, or structural members. Drilling into these obstructions can cause significant damage and create safety hazards. If any obstructions are encountered, the layout should be adjusted accordingly to avoid them.
The size of the holes drilled in the floor should be appropriate for the diameter of the plumbing lines. The holes should be large enough to allow for easy passage of the pipes but not so large that they compromise the structural integrity of the floor. It is recommended to use a hole saw or a drill bit specifically designed for wood or concrete, depending on the type of flooring material.
Finally, consider the slope of the drain line. Proper drainage requires a slight downward slope from the vanity to the main drain. The recommended slope is typically ¼ inch per foot of run. This slope ensures that wastewater flows freely and prevents clogs from forming in the drain line.
Key Point 2: Installation Techniques and Material Handling
The installation phase involves the actual process of connecting the plumbing lines to the vanity. This requires a combination of technical skills, attention to detail, and adherence to safety protocols. Proper handling of materials and the correct application of installation techniques are crucial for ensuring a watertight and reliable plumbing system.
When cutting pipes, it is important to use the appropriate tool for the material. Copper pipes should be cut with a tubing cutter, which provides a clean and precise cut. PEX pipes can be cut with a PEX cutter or a sharp utility knife. PVC and ABS pipes should be cut with a saw or a specialized pipe cutter. The cut should be square and free of burrs to ensure a proper seal.
When joining pipes, it is important to use the correct fittings and connectors. Copper pipes can be joined using soldering, which involves heating the pipe and fitting and applying solder to create a permanent bond. PEX pipes can be joined using crimp rings or expansion fittings. PVC and ABS pipes can be joined using primer and solvent cement.
Soldering copper pipes requires practice and skill. The pipes must be cleaned and fluxed before applying heat. The solder should be applied evenly around the joint to create a watertight seal. It is important to avoid overheating the pipes, as this can damage the solder and weaken the joint. Safety glasses and gloves should be worn during the soldering process.
PEX fittings are relatively easy to install. Crimp rings are slid over the pipe and compressed using a crimping tool. Expansion fittings require a special tool to expand the pipe before inserting the fitting. The fitting should be fully inserted into the pipe and allowed to contract to create a secure connection. It is important to use the correct crimping or expansion tool for the type of fitting being used.
PVC and ABS cement should be applied to both the pipe and the fitting before joining them. The pipe and fitting should be twisted together to ensure even distribution of the cement. The joint should be held firmly in place for a few seconds until the cement has set. It is important to allow the cement to cure completely before testing the plumbing system.
When running plumbing lines through the floor, it is important to protect them from damage. Sleeves or bushings can be used to prevent the pipes from rubbing against the edges of the hole. The pipes should be securely supported to prevent them from sagging or moving. Pipe clamps or straps can be used to attach the pipes to the floor joists or other structural members.
Key Point 3: Leak Testing and Final Connections
After the plumbing lines have been installed, it is essential to thoroughly test them for leaks before making the final connections to the vanity. This is a critical step in ensuring the integrity and reliability of the plumbing system. Leak testing can prevent costly water damage and ensure that the system operates efficiently.
Before testing for leaks, all connections should be visually inspected to ensure that they are properly assembled. Check for any obvious signs of damage or misalignment. Make sure that all fittings are securely tightened and that all joints are properly sealed.
The water supply lines should be tested first. The main water supply valve should be turned on slowly to allow the pipes to gradually fill with water. Inspect all connections for any signs of leakage. If a leak is detected, turn off the water supply and repair the connection before proceeding.
The drain line should also be tested for leaks. This can be done by filling the vanity sink with water and then opening the drain. Inspect all connections for any signs of leakage. If a leak is detected, tighten the connections or replace any faulty components.
Pressure testing can be used to detect small leaks that may not be visible during a visual inspection. This involves applying pressure to the plumbing system and monitoring the pressure gauge for any drop in pressure. Pressure testing requires specialized equipment and should be performed by a qualified plumber.
Once the plumbing lines have been tested and found to be leak-free, the final connections to the vanity can be made. The supply lines should be connected to the faucet tailpieces using flexible supply tubes or rigid copper tubing. The drain line should be connected to the P-trap using couplings and fittings.
After the final connections have been made, the plumbing system should be tested again to ensure that everything is working properly. Check the water pressure and the flow rate. Make sure that the drain is functioning properly and that there are no leaks.
Once the installation is complete, it is important to document the location of the plumbing lines, including the depth and direction of the pipes. This information can be useful for future repairs or renovations. A diagram can be drawn or photographs can be taken to record the location of the plumbing lines.
Adhering to local plumbing codes is crucial. Check that the installation meets all requirements regarding pipe size, slope, materials, and venting. A final inspection by a plumbing inspector may be required to ensure compliance.

Vanity P Trap Drains To The Floor Google Search Diy Plumbing Bathroom Sink Repair

Mounting A Bathroom Sink Cabinet With Floor Plumbing

How To Cut And Modify Vanity Drawers For Plumbing Easy Diy Steps Abbotts At Home

Can I Install Bathroom Vanity Plumbing Through The Floor Loo Academy

How To Plumb A Bathroom With Multiple Plumbing Diagrams Hammerpedia

5 Ways To Conceal A Waste Pipe Under Vanity The Plumbette

Bathroom Sink Pipe In The Way Of New Vanity Doityourself Com Community Forums

How To Install A Freestanding Bathroom Vanity Cherished Bliss

O I Am Wondering If It Is Possible To Install A Pedestal Sink When The Water Supply Lines Come Up Through Floor Instea Drains

Air Vents In Cabinets Under Sinks Plumbing Inspections Internachi Forum
Related Posts

