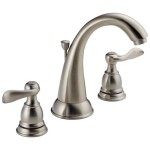How Small Can a Bathroom Door Be?
Bathroom door dimensions are a crucial consideration in home design, renovation, and accessibility. Balancing space efficiency with functionality and building code compliance requires careful planning. This article explores the factors influencing minimum bathroom door sizes, offering a comprehensive guide to navigating this often-overlooked aspect of residential construction.
Key Factors Determining Minimum Bathroom Door Size
Several factors contribute to determining the minimum acceptable size for a bathroom door. Understanding these elements is essential for making informed decisions during the design and construction process.
These crucial elements include:
- Building Codes and Regulations
- Accessibility Requirements (ADA Compliance)
- Functionality and Ease of Use
- Door Swing and Clearance
- Bathroom Fixture Sizes and Placement
- House Style and Overall Design
- Available Space and Floor Plan
Building Codes and Regulations
Local building codes dictate the minimum permissible dimensions for bathroom doors. These codes are designed to ensure safety and accessibility within residential structures. Variations exist between jurisdictions, necessitating consultation with local authorities to determine specific requirements.
Accessibility Requirements (ADA Compliance)
The Americans with Disabilities Act (ADA) establishes guidelines for accessible design, including bathroom door sizes. ADA compliance is crucial for ensuring usability for individuals with mobility limitations. ADA standards typically mandate a minimum clear opening width for bathroom doors to accommodate wheelchair access.
Functionality and Ease of Use
Practical considerations related to functionality and ease of use also play a role in determining appropriate bathroom door sizes. The door should provide comfortable entry and exit, allowing for easy maneuverability within the bathroom. Adequate clearance is necessary for carrying items like towels, toiletries, and cleaning supplies.
Door Swing and Clearance
The direction in which the bathroom door swings (inward or outward) impacts the required clearance space. Careful consideration of door swing is essential to avoid interference with bathroom fixtures and ensure sufficient space for movement within the bathroom and adjacent areas.
Bathroom Fixture Sizes and Placement
The dimensions and placement of bathroom fixtures, such as the toilet, sink, and shower/tub, influence the available space for door swing and clearance. Proper planning ensures that the bathroom door doesn't obstruct access to or use of these fixtures. This requires precise measurements and layout planning.
House Style and Overall Design
Aesthetic considerations related to house style and overall design can influence bathroom door size choices. While adhering to building codes and accessibility requirements, homeowners may opt for larger or smaller doors depending on the architectural style and desired aesthetic of the home.
Available Space and Floor Plan
The overall available space and floor plan of the house also play a significant role in determining bathroom door dimensions. In smaller homes or bathrooms, maximizing space efficiency might necessitate smaller door sizes, while larger spaces offer more flexibility in door size selection.
Standard Bathroom Door Sizes
While minimum sizes are dictated by building codes and accessibility requirements, standard bathroom door sizes typically range from 24 inches to 36 inches in width. The most common size for a bathroom door is 30 inches, although 28-inch and 32-inch doors are also frequently used.
Pocket Doors and Sliding Doors
In situations where space is limited, pocket doors and sliding doors offer space-saving alternatives to traditional hinged doors. These door types eliminate the need for swing clearance, allowing for more efficient use of floor space. However, pocket doors require wall cavity space for installation, which can be a limiting factor in some renovations.
Custom Door Sizes
While standard door sizes are readily available, custom door sizes can be ordered to meet specific design or accessibility requirements. This option provides flexibility in situations where standard sizes are unsuitable, allowing for precise fitting within existing or newly constructed spaces.
Considerations for Door Hardware
Choosing appropriate door hardware, such as handles and hinges, is also essential for functionality and accessibility. Lever-style handles are generally preferred for ease of use, particularly for individuals with limited hand strength or dexterity.
Measuring for a Bathroom Door
Accurate measurement is crucial for ensuring a proper fit. Measure the existing door opening's width, height, and thickness. For new construction, consult the building plans. Remember to account for framing and any necessary adjustments for a smooth installation.

Bathroom Door Ideas Creative Solutions For Small Spaces Hunker

Small Bathroom Door Solution Home Bathrooms Remodel

31 Impressive Bathroom Door Ideas For Eye Catching Impact

10 Small Bathroom Ideas That Make A Big Impact Family Handyman

22 Ravishing Bathroom Door Ideas You Should Try

10 Latest Folding Door Designs With Pictures In 2024 Bathroom Ideas Alternatives Small Spaces

10 Tips To Making The Most Of A Small Bathroom

Bathroom Door Ideas Creative Solutions For Small Spaces Hunker

33 Inspiring Bathroom Door Ideas To Make An Entrance

Bathroom Pocket Door Dad S Construction
Related Posts







