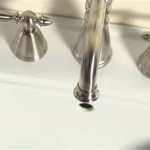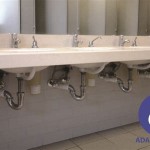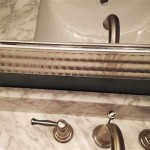What Size Is an ADA Compliant Bathroom?
The Americans with Disabilities Act (ADA) sets standards for accessibility in public and commercial spaces, including bathrooms. These guidelines ensure that individuals with disabilities have equal access to facilities and services. While the ADA doesn't dictate a specific square footage for bathroom size, it focuses on specific dimensions, clearances, and features that create a safe and usable space for all. This article will explore the key elements of ADA compliance for bathroom design and provide practical insights for understanding the requirements.
Key Dimensions and Clearances
ADA-compliant bathrooms prioritize maneuverability and accessibility. The following dimensions and clearances are crucial for ensuring a user-friendly space:
- Doorway Width: A minimum of 32 inches wide with a clear opening of 30 inches.
- Turning Radius: A minimum of a 60-inch diameter turning radius within the bathroom.
- Clear Floor Space: At least a 30-inch by 48-inch clear floor space in front of fixtures, such as the toilet, sink, and shower.
- Toilet Height: 17-19 inches from the floor to the top of the toilet seat.
- Grab Bars: Grab bars should be installed near the toilet, shower, and tub, providing secure support for users.
- Sink Height: A maximum of 34 inches from the floor to the bottom of the sink basin.
- Shower Seats: Shower seats should be installed within the shower or tub, allowing for easier entry and use.
Accessible Features and Fixtures
In addition to dimensions, ADA compliant bathrooms require specific features and fixtures that enhance accessibility:
- Accessible Toilet: Toilets with extended height, a clear space to the side for wheelchair access, and grab bars are essential.
- Accessible Shower: A roll-in shower with no lip or threshold, or a curb no higher than 1/2 inch, ensures ease of entry.
- Accessible Sink: Sinks with a side clearance space, kneespace beneath, and accessible faucet handles are vital.
- Accessible Mirror: Mirrors should be positioned at a height accessible to users in wheelchairs.
- Accessible Controls: All controls, such as faucets, showerheads, and toilet flushers, should be easy to grasp and operate.
Designing an Accessible Bathroom
Designing an ADA-compliant bathroom involves careful planning and consideration of the specific needs of users. Here are some key points to consider:
- Prioritize Clear Pathways: Ensure smooth and unobstructed pathways from the entrance to all fixtures, including adequate turning space.
- Consider Furniture Placement: Furniture should be placed in locations that do not inhibit movement or create hazards.
- Choose Appropriate Materials: Choose non-slip flooring and other materials that are durable and easy to clean.
- Provide Adequate Lighting: Adequate lighting throughout the bathroom is crucial for safe and comfortable usage.
- Think About Storage: Include accessible storage options for personal items.
Consult with qualified professionals, such as architects, designers, and contractors, to ensure that your bathroom design meets ADA standards. It is important to reference the latest ADA guidelines and building codes for specific details and requirements. Building an accessible bathroom is not only a legal requirement but also a crucial step in creating spaces that are inclusive and welcoming to all.
Ada Accessible Single User Toilet Room Layout And Requirements Rethink Access Registered Accessibility Specialist Tdlr Ras

Designing Your Ada Compliant Restroom Crossfields Interiors Architecture

What Is The Smallest Commercial Ada Bathroom Layout

Ada Bathroom Layout Commercial Restroom Requirements And Plans

Gallery Of Guide Saving Space In Ada Compliant Bathroom Design 8 Requirements Dimensions

Small Or Single Public Restrooms Ada Guidelines Harbor City Supply

Designing Your Ada Compliant Restroom Crossfields Interiors Architecture

I M Renovating My Office Does The Existing Bathroom Need To Be Ada Compliant Helping Nyc Long Island Commercial Tenants Owners And Developers

Understanding Ada Design Requirements For Hotels Wheelchair Travel

Comparison Of Single User Toilet Room Layouts Ada Compliance
Related Posts







