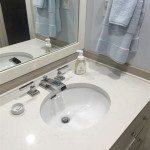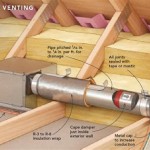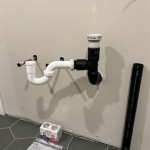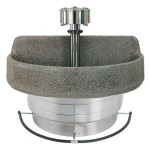Do Your Own Bathroom Renovations: A Comprehensive Guide
Bathroom renovations can significantly enhance a home's value and improve personal comfort. While professional contractors offer expertise, undertaking a do-it-yourself (DIY) bathroom renovation can provide substantial cost savings and allow for personalized customization. However, such projects require careful planning, a thorough understanding of plumbing and electrical systems, and a commitment to accurate execution. This article provides a comprehensive guide to navigating the complexities of DIY bathroom renovations, outlining key considerations and steps involved.
Before commencing any physical work, meticulous planning is paramount. Begin by defining the project scope, including the desired aesthetic and functional changes. Consider factors such as available space, existing plumbing locations, and budget constraints. A detailed floor plan, either hand-drawn or created using design software, is essential. This plan should clearly indicate the placement of all fixtures, including the toilet, sink, shower/tub, and any additional storage units. This visual representation assists in identifying potential spatial conflicts and optimizing the layout for efficiency and aesthetics.
Once the design is finalized, creating a realistic budget is crucial. Itemize all anticipated expenses, including materials (tiles, fixtures, paint, grout), tools, permits (if required by local building codes), and potential contingency funds for unexpected issues. Obtain price quotes from multiple suppliers to ensure competitive pricing. Remember that even with DIY labor, material costs can quickly escalate, making a well-defined budget essential for staying on track.
Understanding local building codes and regulations is another critical pre-renovation step. Building permits are often required for significant plumbing or electrical work. Contacting the local building department early in the planning process will help determine permit requirements and any applicable inspection processes. Failure to obtain necessary permits can result in fines and delays, potentially requiring the removal of completed work for inspection. Adhering to building codes ensures the renovation is safe, compliant, and legally sound.
Safety is paramount in any DIY project, especially those involving plumbing and electrical systems. Always disconnect power to circuits before working on electrical components. Turn off the main water supply valve before disconnecting any plumbing fixtures. Wear appropriate personal protective equipment (PPE), including safety glasses, gloves, and a dust mask, to protect against potential hazards such as sharp objects, chemicals, and airborne particles. If unfamiliar with electrical or plumbing work, consider consulting a qualified professional to ensure safety and code compliance.
Demolition and Removal: Preparing the Space
The initial phase of the physical work involves demolition and removal of existing fixtures and finishes. This process should be approached systematically to minimize damage to surrounding areas and facilitate efficient waste disposal. Begin by removing easily detachable items, such as mirrors, light fixtures, and shower curtains. Carefully disconnect plumbing fixtures, ensuring all water is drained to prevent leaks. Protect the surrounding floor with drop cloths or protective sheeting to prevent scratches or damage.
When removing tiles, use a chisel and hammer or a specialized tile removal tool to break the adhesive bond. Exercise caution to avoid damaging the wall substrate. After removing the bulk of the tile, use a scraper to remove any remaining thin-set mortar. Dispose of all demolition debris responsibly, adhering to local regulations for waste disposal. Consider renting a dumpster for larger renovation projects to streamline waste management.
After removing the fixtures and finishes, inspect the wall and floor substrates for any signs of damage, such as water damage, mold, or structural issues. Address any necessary repairs before proceeding with the renovation. Minor cracks can be filled with patching compound, while more significant damage may require replacing sections of drywall or subflooring. Ensuring a solid and stable substrate is crucial for the long-term success of the renovation.
Plumbing and Electrical: Core Infrastructure
Plumbing and electrical work often represent the most challenging aspects of a bathroom renovation for DIYers. Before altering any existing plumbing or electrical systems, it's essential to have a clear understanding of the existing infrastructure and the requirements for the new fixtures. Consider whether relocating fixtures or adding new outlets or lighting is part of the renovation plan. Such changes will necessitate extending or modifying the existing plumbing and electrical systems.
When working with plumbing, use appropriate fittings and connectors to ensure watertight seals. Apply pipe joint compound or Teflon tape to threaded connections to prevent leaks. When soldering copper pipes, follow proper safety procedures and use a heat-resistant shield to protect surrounding surfaces. When connecting new plumbing fixtures, ensure proper drainage and venting to prevent sewer gases from entering the bathroom. If you are not comfortable performing plumbing work, consider hiring a licensed plumber to handle these tasks.
Electrical work should only be undertaken by individuals with a thorough understanding of electrical safety and wiring practices. Always disconnect power to the circuit before working on any electrical components. Adhere to all applicable building codes and use properly rated wiring and fixtures. If adding new outlets or lighting, run new wiring from the electrical panel, ensuring the circuit is adequately sized to handle the additional load. Test all electrical connections thoroughly before restoring power to the circuit. If unsure about any aspect of electrical work, consult a qualified electrician.
Installation and Finishing: Assembling the New Bathroom
With the plumbing and electrical infrastructure in place, the next phase involves installing new fixtures and finishes. Begin with the shower or tub, carefully leveling the base and ensuring proper drainage. Install the shower or tub surround, using appropriate adhesives and sealants to create a waterproof barrier. Next, install the toilet, ensuring it is securely mounted to the floor and properly connected to the drain line.
Install the vanity and sink, connecting the water supply lines and drain. Apply sealant around the edges of the sink to prevent water from seeping behind the vanity. Install the faucet and test for leaks. Next, install the flooring, following the manufacturer's instructions for the chosen material. Ensure the flooring is level and properly adhered to the subfloor. Grout the tiles and apply sealant along the edges to prevent water penetration.
Finally, paint the walls and ceiling, choosing a paint that is specifically formulated for bathrooms to resist moisture and mold. Install the light fixtures and any additional accessories, such as towel bars, shelves, and mirrors. Caulk around any seams or edges to create a watertight seal. Thoroughly clean the bathroom and inspect all fixtures for proper operation. Address any remaining issues or imperfections to ensure a professional and aesthetically pleasing result.

Bathroom Remodeling A Step By Guide Budget Dumpster

Bathroom Remodeling A Step By Guide Budget Dumpster

Bathroom Remodeling A Step By Guide Budget Dumpster

Bathroom Remodeling A Step By Guide Budget Dumpster
:max_bytes(150000):strip_icc()/ScreenShot2021-07-29at3.52.47PM-05dfb615535741f4b42f96fbed5de1ec-b88761e4404f4f619ef37508b482a0b4.png?strip=all)
52 Stunning Bathroom Remodel Ideas For Every Style

Should You Diy Or Hire A Pro For Your Bathroom Renovation Rambling Renovators

17 Bathroom Renovation Ideas Extra Space Storage

Kitchen Renovations And Bathroom Invest In You Your Home

Benefits Of Renovating Bathroom In Your House Kitchen Bath Renovation

How To Renovate Your Own Bathroom Step By Guide Wood Create
Related Posts







