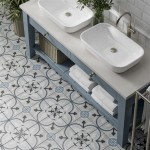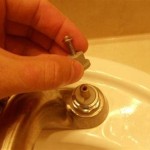How to Add a Second Floor Bathroom
Adding a bathroom to a second floor can be a significant home improvement project, but one that can greatly enhance the functionality and value of your property. This guide will provide a comprehensive overview of the process, from initial planning to final installation, offering practical advice for homeowners embarking on this endeavor.
1. Planning and Design
Before any construction begins, meticulous planning is crucial for a successful second-floor bathroom addition. This involves considering several key factors:
a) Existing Structure: Evaluate the current structural capacity of the second floor. Determine if the existing framing can support the added weight of a bathroom, including plumbing fixtures, fixtures, and finishes. Consult with a structural engineer if there are doubts about the load-bearing capacity.
b) Space Allocation: Measure the available space thoroughly and create a detailed floor plan. Consider the desired layout of the bathroom, including the placement of the toilet, sink, shower or bathtub, and any additional features like a vanity or linen closet.
c) Plumbing and Ventilation: Assess the current plumbing and venting systems. Determine the feasibility of connecting the new bathroom to existing lines or if new pipes and vents need to be installed. Factor in the location of the main drain and vent stacks, as well as the distance to the sewer and water lines.
d) Electrical: Account for electrical requirements by planning the placement of lights, exhaust fans, and any electrical outlets for appliances or other devices. Determine if additional electrical wiring is needed and consult with an electrician to ensure compliance with electrical codes.
e) Budget: Establish a realistic budget for the entire project, including material costs, labor, permits, and unexpected expenses. Research different materials and fixtures to find options that fit within your budget.
2. Construction Process
The construction phase involves several steps, each requiring careful execution:
a) Framing and Sheathing: Construct the bathroom's walls and ceiling using framing lumber, typically 2x4 or 2x6 depending on local building codes and the load requirements. Install sheathing on the walls and ceiling to provide a solid base for finishing materials.
b) Plumbing and Vent Installation: Install the plumbing lines for the toilet, sink, and shower or bathtub. Securely connect to the existing water and drain lines, or install new ones if necessary. Install vent pipes to ensure proper air circulation and prevent sewer gases from escaping. Ensure all plumbing work is completed according to local plumbing codes.
c) Electrical Wiring: Run electrical wires for lights, exhaust fans, and outlets. Ensure all wiring is properly installed and meets electrical codes. If necessary, install a dedicated circuit for the bathroom's electrical needs.
d) Insulation and Vapor Barrier: Insulate the walls and ceiling to improve energy efficiency and soundproofing. Install a vapor barrier to prevent moisture buildup and potential mold growth. This is especially important in bathrooms to prevent condensation from damaging the structure.
e) Drywall and Finishing: Install drywall on the walls and ceiling. Tape and mud the seams for a smooth finish. Apply primer and paint to complete the interior walls and ceiling.
3. Fixtures and Finishes
The final stage involves selecting and installing the bathroom fixtures and finishes. These choices significantly impact the aesthetics and functionality of the bathroom:
a) Toilet and Sink: Choose a toilet and sink that meet your needs and preferences. There are numerous styles, sizes, and features to consider, including water-saving options and accessibility features.
b) Shower or Tub: Decide between a shower or a bathtub, or opt for a combination shower/tub unit. Choose a shower enclosure or bathtub surround that complements the overall design and meets your needs in terms of size and accessibility.
c) Flooring: Select a flooring material that is waterproof and durable, such as tile, vinyl, or laminate flooring. Consider the style, color, and texture that best suits your bathroom's design.
d) Vanity and Storage: Install a vanity to provide countertop space for the sink and storage for toiletries. Consider the size and features of the vanity to ensure functionality and style.
e) Lighting: Choose appropriate lighting fixtures for the various areas of the bathroom, including overhead lighting, vanity lighting, and accent lighting. Ensure the lighting is sufficient for functional tasks like applying makeup or showering.
f) Mirrors and Accessories: Install mirrors to enhance the space and improve visibility. Add accessories like towel bars, shelves, and storage solutions to complete the bathroom's design and organization.
Adding a second-floor bathroom can be a complex project requiring careful planning, skilled labor, and attention to detail. By following these steps, homeowners can successfully complete this home improvement project and enjoy the added comfort and value it brings to their property. Remember, seeking professional assistance from qualified contractors and ensuring all work meets local building codes is essential for a safe and successful outcome.

How Difficult Is It To Install A Second Floor Bathroom Nc Plumbing Services Raleigh Plumber Kitchen

2nd Floor Bath In Old House Doityourself Com Community Forums

Can 2nd Fl Toilet Use 1st Floor Stack Doityourself Com Community Forums

Bathrooms With Sloped Ceilings Fine Homebuilding

Second Floor Bathroom Sawdust Therapy

Planning A Second Y Addition
Cost To Design And Build A Second Floor Addition In Berkeley New Avenue Homes

Here S How Install A Toilet In An Area With No Drain

How To Add A Second Floor An Existing House

How To Add A Bump Out Your House Forbes Home
Related Posts







