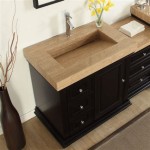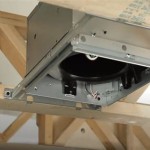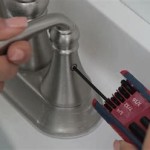How to Install a Bathroom Upstairs
Adding a bathroom to an upstairs space can significantly enhance the functionality and value of a home. While it may seem like a daunting task, with careful planning and execution, installing an upstairs bathroom can be a rewarding project. This article will guide you through the essential steps involved in this process, broken down into key phases.
1. Planning and Preparation
Before embarking on the construction, a comprehensive plan is crucial. This involves several steps:
a) Design and Layout: Determine the bathroom's size, layout, and fixtures. Consider the location of the toilet, shower, sink, and vanity. If space is limited, explore space-saving solutions such as corner showers or compact vanities.
b) Permits and Inspections: Contact your local building department to determine if any permits are required for bathroom installation. Obtain necessary permits and comply with local building codes to ensure the project is safe and legal.
c) Budget and Materials: Create a detailed budget that accounts for all materials, labor, and potential unforeseen expenses. Research and compare prices for plumbing fixtures, tiles, flooring, and other essential materials.
d) Access and Utilities: Carefully assess access to the upstairs space. Consider the weight of materials and the availability of space for construction equipment. Determine the location of existing plumbing, electrical, and ventilation systems and plan for their integration into the new bathroom.
e) Subfloor Reinforcement: Installing a bathroom upstairs requires a strong subfloor that can handle the weight of fixtures and water. If the existing subfloor is not sufficiently strong, it may need reinforcement.
2. Framing and Plumbing
Once the plan is in place, the next step is to frame the bathroom and install the plumbing.
a) Framing: Construct the bathroom walls using 2x4 studs or equivalent. Ensure that the framing is plumb and square. Install a vapor barrier on the exterior walls to prevent moisture damage.
b) Plumbing: Install the plumbing system, including water lines, waste lines, and vent lines. If new drain lines are necessary, consider using PVC or ABS piping. The installation should follow local plumbing codes and regulations to ensure proper drainage and ventilation.
c) Floor and Wall Rough-In: Rough-in the plumbing fixtures, marking the locations for the toilet, shower, and sink. At this stage, install the drain traps for the fixtures and connect them to the main drain line.
3. Finishing Touches
With the framing and plumbing completed, it's time to add the finishing touches.
a) Electrical: Install electrical wiring for lighting, outlets, and ventilation fans, following all electrical codes. Consider using GFCI outlets in the bathroom for added safety.
b) Insulation and Drywall: Insulate the bathroom walls and ceiling to help maintain a comfortable temperature. Install drywall and tape the seams for a smooth finish.
c) Flooring and Tiling: Install the bathroom floor. Consider using waterproof flooring options such as tile or vinyl. Install the shower floor and walls with waterproof tiles.
d) Fixture Installation: Install the sink, toilet, bathtub or shower, and any other fixtures. Ensure that they connect properly to the plumbing and electrical systems.
e) Ventilation: Install a bathroom exhaust fan to prevent moisture buildup and improve air quality.
f) Finishing: Apply paint or wallpaper to the walls. Install trim around the doors and windows. Choose and install fixtures such as towel bars, soap dishes, and showerheads.

How Difficult Is It To Install A Second Floor Bathroom Nc Plumbing Services Raleigh Plumber Kitchen

Adding Bathroom On Second Floor Dwv Design Plumbing Bathtub Add A
Why When I Flush The Upstairs Toilet Downstairs Overflows Quora

Adding A New Bathroom To An Upstairs Landing Hooked On Houses

Adding A New Bathroom To An Upstairs Landing Hooked On Houses

Adding A New Bathroom To An Upstairs Landing Hooked On Houses

Plumbing For A Second Floor Bathroom Repairs

How To Install Bathroom Plumbing On The Second Floor Nj Remodeling Renovation

55 Cozy Small Bathroom Ideas For Your Remodel Project Art And Design Loft Bathrooms

The Cost Of Moving A Bathroom Upstairs 2024
Related Posts







