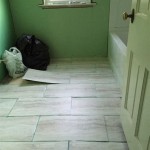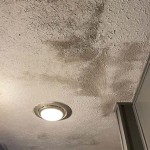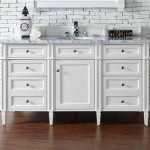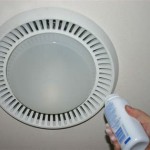How to Install a 50 CFM Ceiling Bathroom Exhaust Fan With Light
Proper ventilation in a bathroom is crucial for maintaining air quality, preventing moisture buildup, and inhibiting mold and mildew growth. A 50 CFM (cubic feet per minute) ceiling bathroom exhaust fan with light provides both effective ventilation and illumination, offering a practical solution for many bathrooms. Installing such a fan requires careful planning and execution to ensure proper functionality and safety. This article details the process of installing a 50 CFM ceiling bathroom exhaust fan with light, providing a comprehensive guide for homeowners with basic electrical and DIY skills.
Before commencing the installation, it is imperative to understand local building codes and electrical regulations. Obtaining the necessary permits may be required, and adherence to code ensures the installation is safe and compliant. Furthermore, determining the appropriate size of the exhaust fan for the bathroom is essential. A 50 CFM fan is generally suitable for bathrooms up to 50 square feet. For larger bathrooms, a higher CFM rating is recommended. Accurately assessing the bathroom's needs will ensure optimal ventilation performance.
Safety is paramount throughout the installation process. Before working with any electrical components, the power supply to the bathroom circuit must be completely shut off at the circuit breaker. Testing the circuit with a non-contact voltage tester before proceeding is a vital safety precaution. It is also recommended to wear safety glasses to protect the eyes from debris and gloves to improve grip and electrical safety. Following these safety measures prevents accidents and ensures a safe working environment.
Key Point 1: Planning and Preparation
The initial phase of installing a bathroom exhaust fan involves meticulous planning and preparation. This stage sets the foundation for a successful installation. It encompasses selecting the right tools and materials, assessing the existing bathroom infrastructure, and determining the optimal location for the fan.
Gathering Tools and Materials: The required tools and materials typically include: the 50 CFM exhaust fan with light kit, a drill with various drill bits (including a hole saw or drywall saw), wire strippers/crimpers, a screwdriver set (Phillips and flathead), a measuring tape, a pencil, a level, safety glasses, work gloves, electrical tape, wire connectors (wire nuts), a non-contact voltage tester, a ladder, duct tape or foil tape, and appropriate gauge electrical wire (typically 14/2 or 12/2 with ground, depending on local codes and the fan's specifications). Additionally, flexible or rigid ductwork of the correct diameter (usually 4 inches) and an exterior vent cap are necessary for venting the exhaust air outside the home.
Assessing Existing Infrastructure: Thoroughly inspect the attic above the bathroom to identify any obstructions, such as pipes, wiring, or structural elements, that might interfere with the fan's placement or ductwork routing. Examine the ceiling to determine its composition (drywall, plaster, etc.) and thickness. This information helps in selecting the appropriate cutting tools and techniques. If there is an existing light fixture in the desired location, note the wiring configuration to ensure a smooth transition to the new fan/light combination.
Determining Fan Location: The optimal location for the exhaust fan is typically in the area closest to the shower or toilet, where moisture and odors are most concentrated. However, ensure that the chosen location provides adequate access for ductwork routing to the exterior vent. Avoid placing the fan directly above the showerhead, as this can lead to premature fan motor failure due to excessive moisture exposure. Mark the fan's outline on the ceiling using the fan housing as a template. Use a stud finder to ensure that the planned location does not coincide with ceiling joists.
Key Point 2: Cutting the Ceiling Opening and Wiring
Creating the ceiling opening and establishing the electrical connections are critical steps in the installation process. Accuracy in cutting the opening and careful wiring are essential for proper functionality and safety.
Cutting the Ceiling Opening: After marking the outline of the fan housing on the ceiling, use a drill to create a pilot hole within the marked area. Insert the hole saw or drywall saw into the pilot hole and carefully cut along the marked line. Maintain a steady pressure and follow the line accurately to create a clean and precisely sized opening. Once the cut is complete, carefully remove the cutout section of the ceiling.
Running Electrical Wiring: Ensure that the power to the bathroom circuit is turned off at the circuit breaker. Run the appropriate gauge electrical wire (typically 14/2 or 12/2 with ground) from the nearest electrical junction box to the ceiling opening. If extending an existing circuit, follow all local codes and use appropriately sized wire connectors. Secure the wire along its run to ceiling joists or framing members using cable staples to prevent it from dangling or being accidentally damaged. Leave sufficient slack in the wire at the ceiling opening to facilitate connection to the fan.
Connecting the Electrical Wiring: Carefully strip the insulation from the ends of the electrical wires. Using wire connectors (wire nuts), connect the wires according to the fan manufacturer's instructions and local electrical codes. Typically, the black wire (hot) from the circuit connects to the black wire on the fan, the white wire (neutral) from the circuit connects to the white wire on the fan, and the green or bare copper wire (ground) from the circuit connects to the green grounding screw on the fan housing. Ensure that all connections are secure and that no bare wire is exposed. Wrap the wire connectors with electrical tape for added insulation and security.
Key Point 3: Installing the Fan Housing and Ductwork
Securing the fan housing to the ceiling and properly connecting the ductwork are essential for ensuring the fan operates effectively and efficiently. Improper installation can lead to vibrations, noise, and ineffective ventilation.
Mounting the Fan Housing: Most exhaust fan housings are designed to be mounted to ceiling joists. If the existing joists are not properly positioned to support the fan housing, install additional support framing between the joists. Carefully position the fan housing in the ceiling opening and secure it to the joists using screws or nails. Ensure that the housing is level and securely fastened to prevent vibrations and noise. Some fan housings have adjustable mounting brackets that allow for easier installation and alignment.
Connecting the Ductwork: Attach the flexible or rigid ductwork to the fan's exhaust port using duct tape or foil tape. Ensure a tight and airtight seal to prevent air leakage. Run the ductwork to the exterior vent cap, taking the shortest and straightest path possible. Avoid sharp bends or kinks in the ductwork, as these can restrict airflow and reduce the fan's efficiency. Secure the ductwork to framing members with duct tape or foil tape prevent sagging.
Installing the Exterior Vent Cap: The exterior vent cap should be installed on an exterior wall or the roof, depending on the design of the home. Ensure that the vent cap has a backdraft damper to prevent outside air from entering the bathroom through the ductwork. Securely attach the vent cap to the exterior wall or roof using appropriate fasteners and seal around the vent cap with caulk to prevent water intrusion. Connect the ductwork to the vent cap and secure the connection with duct tape or foil tape.
After installing the fan housing and ductwork, carefully reinstall any insulation that was removed during the installation process. This will help to maintain the energy efficiency of the home and prevent heat loss or gain through the fan housing.
Once the fan housing and ductwork are securely installed, carefully attach the fan motor and light assembly to the housing according to the manufacturer's instructions. Ensure that all wiring connections are secure and that the light bulb is properly installed. Turn on the power at the circuit breaker and test the fan and light to ensure that they are functioning correctly. If the fan or light does not work, double-check all wiring connections and consult the manufacturer's troubleshooting guide.
The installation process typically involves connecting the electrical wiring to the fan motor and light assembly. Carefully strip the insulation from the ends of the electrical wires. Using wire connectors (wire nuts), connect the wires according to the fan manufacturer's instructions and local electrical codes. Typically, the black wire (hot) from the circuit connects to the black wire on the fan, the white wire (neutral) from the circuit connects to the white wire on the fan, and the green or bare copper wire (ground) from the circuit connects to the green grounding screw on the fan housing. Ensure that all connections are secure and that no bare wire is exposed. Wrap the wire connectors with electrical tape for added insulation and security.
Finally, ensure the proper disposal of all waste materials, including cardboard packaging, wire scraps, and ceiling debris. Leaving the workspace clean and organized ensures a professional finish and promotes a safe environment.

Broan Nutone 50 Cfm Ceiling Bathroom Exhaust Fan With Light 678 The Home Depot

Broan Nutone 50 Cfm Ceiling Bathroom Exhaust Fan With Incandescent Light 763n The Home Depot

Air King Advantage 50 Cfm Ceiling Bathroom Exhaust Fan With Light Aslc50 The Home Depot

Broan Nutone 50 Cfm Ceiling Bathroom Exhaust Fan With Light 678 The Home Depot

Air King Energy Star Certified Snap In Installation Quiet 50 Cfm Bathroom Exhaust Fan With Led Light Bfql50 The Home Depot

Air King Aslc50 50 Cfm Bathroom Exhaust Fan Ceiling Mount 4 Inch Duct With Light

Broan Nutone 50 Cfm Ceiling Bathroom Exhaust Fan With Light Cleveland Bargain Warehouse

Broan Nutone Flex 50 Cfm Ceiling Or Wall Mount Bathroom Exhaust Fan With Roomside Installation Energy Star Ae50 The Home Depot

Itg50led 50 Cfm Fan Led Light Exhaust Delta Breezintegrity

Air King By Lasko Energy Star 50 Cfm 0 6 Sones Ceiling Mounted Bathroom Exhaust Fan Wm50 Com
Related Posts







