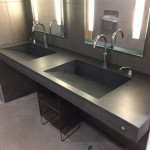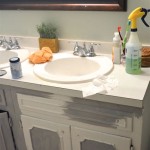What Is the Minimum Size of an ADA Bathroom?
The Americans with Disabilities Act (ADA) sets guidelines for accessible design in public and commercial spaces. This includes bathroom facilities, ensuring individuals with disabilities can use them safely and independently. The ADA standards for bathroom size are crucial for public safety and accessibility, ensuring that everyone can comfortably and safely use these facilities. This article will discuss the minimum size requirements for ADA-compliant bathrooms, highlighting key dimensions and considerations.
Minimum Dimensions for ADA-Compliant Bathrooms
The ADA Standards for Accessible Design specify minimum dimensions for various aspects of an accessible bathroom, including the toilet, sink, and turning space. These dimensions are designed to accommodate wheelchairs, mobility aids, and other assistive devices.
The minimum width for an ADA-compliant bathroom is 5 feet, including door clearance. However, the recommended width is 6 feet to allow for easy maneuverability. This extra space is essential for users with mobility impairments and provides more room for transfers and assistive devices.
Here are some key dimensions for ADA-compliant bathrooms:
- Toilet: The toilet must be 17-19 inches high with a minimum depth of 18 inches. This height allows for comfortable and safe transfer for individuals using wheelchairs.
- Grab bars: Grab bars are crucial for stability and support. ADA standards require grab bars on both sides of the toilet, as well as near the sink and shower or tub. Grab bars must be 32 to 36 inches above the floor and at least 1 1/2 inches in diameter.
- Sink: The sink must be 29 inches high and have a minimum depth of 18 inches. It should also have knee space of at least 27 inches wide and 19 inches deep for individuals using wheelchairs.
- Shower: The shower must have a minimum width of 36 inches and a minimum depth of 36 inches. It should also have a seat and grab bars for stability and support.
- Turning Space: The ADA requires a turning space of at least 5 feet in diameter within the bathroom. This space allows individuals using wheelchairs to maneuver comfortably.
Beyond Minimum Dimensions: Important Considerations
While adhering to the minimum dimensions is essential for ADA compliance, it is also crucial to consider other factors that contribute to accessibility.
1. Clear Floor Space
Ensure clear floor space around fixtures, such as the toilet, sink, and shower. This space should be free from obstructions, providing ample room for maneuvering and transfers. The space around the toilet should be at least 30 inches wide and 48 inches deep.
2. Accessible Entrance
The entrance to the bathroom must be accessible. This includes a minimum door width of 32 inches, a lever-style handle, and signage indicating the bathroom's accessibility. For bathrooms with multiple entrances, ensure at least one entrance is accessible.
3. Lighting and Contrast
Adequate lighting levels are essential for visibility and safety in the bathroom. Ensure sufficient light in the bathroom, with contrast between the floor, walls, and fixtures. This contrast can help people with visual impairments navigate the space.
4. Noise Reduction
Consider noise reduction measures in the bathroom. Acoustic panels, sound-absorbing materials, and quiet fixtures can help create a more tranquil and comfortable environment.
By following these guidelines, you can ensure that bathroom facilities meet the needs of all individuals, regardless of their abilities.
Ada Accessible Single User Toilet Room Layout And Requirements Rethink Access Registered Accessibility Specialist Tdlr Ras

Minimum Size Ada Bathroom Google Search Floor Plans Restroom Design

What Is The Smallest Commercial Ada Bathroom Layout
Ada Restroom

Designing Your Ada Compliant Restroom Crossfields Interiors Architecture

Ada Bathroom Layout Commercial Restroom Requirements And Plans

Ada Bathroom Requirements Toilet Partitions

Code Pathways To Non Ada Unisex Restrooms Maple Engineering

Chapter 6 Toilet Rooms

Comparison Of Single User Toilet Room Layouts Ada Compliance
Related Posts







