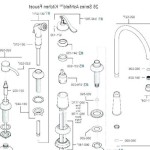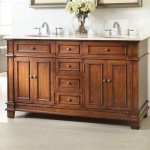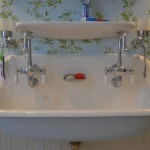How To Add Plumbing For A Second Bathroom
Adding a second bathroom significantly increases a home's value and convenience. However, the plumbing installation can be a complex undertaking. Understanding the process and key considerations is crucial for a successful project.
1. Planning and Design
Careful planning is the foundation of any successful bathroom addition. This includes determining the bathroom's location and layout, selecting fixtures, and considering the existing plumbing system. Proximity to existing plumbing lines can simplify the installation and reduce costs. Consulting with a qualified plumber during the planning phase can help identify potential challenges and ensure code compliance. Creating a detailed plan will also streamline the permit application process with local authorities.
2. Assessing the Existing Plumbing System
Before beginning any work, a thorough assessment of the current plumbing system is essential. This involves determining the water pressure, pipe size, and drain capacity. An inadequate system may require upgrades to accommodate the added demand of a second bathroom. This could involve increasing the main water line size or upgrading the drain lines to prevent backups. Understanding the existing system's limitations will prevent future plumbing problems and ensure the new bathroom functions optimally.
3. Water Supply Lines
Running new water supply lines to the second bathroom typically involves tapping into existing lines. PEX (cross-linked polyethylene) piping is a popular choice for new installations due to its flexibility, durability, and resistance to corrosion. Copper piping remains a reliable option but requires more specialized tools and expertise for installation. The chosen piping material should comply with local building codes. Properly sizing the water supply lines is crucial to ensure adequate water pressure and flow to all fixtures. This involves considering the length of the run and the number of fixtures being served.
4. Drain Lines
Installing new drain lines requires careful consideration of slope and venting. The drain lines must slope downwards at a specific angle to ensure proper drainage and prevent clogs. Insufficient slope can lead to standing water and unpleasant odors. Proper venting is essential to prevent sewer gases from entering the home and maintain proper drain function. Vents allow air to enter the drain system, preventing a vacuum that could slow or stop drainage. Connecting the new drain lines to the main sewer line requires careful planning and execution to ensure a watertight seal and prevent leaks.
5. Waste Stack and Vent System
The waste stack is a vertical pipe that carries wastewater from the bathroom fixtures to the main sewer line. If the new bathroom is located on a different floor or far from the existing stack, a new stack might be necessary. The vent system allows air to enter the drain system, preventing pressure buildup and ensuring proper drainage. Adequate venting is crucial to prevent sewer gases from entering the home and maintain proper drain function. The vent system should be designed and installed in accordance with local plumbing codes.
6. Connecting Fixtures
Once the water supply and drain lines are in place, the bathroom fixtures can be installed. This includes the toilet, sink, shower, and bathtub. Each fixture requires specific connections and considerations. Toilet installation involves creating a secure seal with the drain flange to prevent leaks. Sink and shower installations require proper connection to the water supply and drain lines. Bathtub installations may involve additional framing and support depending on the type of tub.
7. Inspection and Testing
After completing the plumbing installation, a thorough inspection by a licensed plumber and local building inspector is crucial. This ensures the work complies with all applicable codes and regulations. Pressure testing the water supply lines and drain lines is essential to identify any leaks or potential problems. The inspection process provides peace of mind and ensures the new bathroom plumbing is safe and functional for years to come.
Adding a second bathroom is a significant home improvement project that requires careful planning, execution, and adherence to building codes. Consulting with qualified professionals throughout the process is highly recommended to ensure a successful and compliant outcome.

Adding Bathroom On Second Floor Dwv Design Plumbing Add A Installation
Adding A Second Toilet Diy Home Improvement Forum

How Difficult Is It To Install A Second Floor Bathroom Nc Plumbing Services Raleigh Plumber Kitchen

How To Install Bathroom Plumbing On The Second Floor Nj Remodeling Renovation
How To Plumb A Basement Bathroom Diy Family Handyman

How To Plumb A Bathroom With Multiple Plumbing Diagrams Hammerpedia

Shower Plumbing Installation Diagram

How To Plumb A Bathroom With Free Plumbing Diagrams

Adding A Bathroom To Home Waste Line Needs For New Bathrooms

Here S How Install A Toilet In An Area With No Drain
Related Posts







