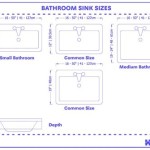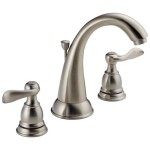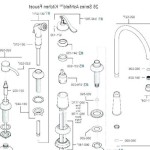How To Install a Bathroom Fan Vent in the Soffit
Proper bathroom ventilation is crucial for maintaining a healthy and comfortable home environment. Excess moisture generated from showers and baths can lead to mold growth, damage to building materials, and unpleasant odors. A bathroom fan effectively removes this moisture, and venting it directly through the soffit is often a straightforward and aesthetically pleasing solution, particularly for houses with accessible attics and overhanging eaves. This article provides a detailed guide on how to install a bathroom fan vent in the soffit, covering preparation, installation steps, and essential safety considerations.
Planning and Preparation
Before commencing any installation work, careful planning and preparation are essential. This stage involves assessing the existing bathroom fan, selecting the appropriate vent components, gathering necessary tools, and prioritizing safety measures.
First, determine the cubic feet per minute (CFM) rating required for the bathroom fan. A general rule of thumb is to have at least 1 CFM per square foot of bathroom area. For example, a 50-square-foot bathroom requires a fan with a minimum CFM rating of 50. Consider bath size. Additionally, consider features like high ceilings, frequent shower use, or whirlpool tubs, which may necessitate a higher CFM rating. If the existing fan is inadequate, replacing it with a more powerful unit should be considered concurrently with the vent installation, since the existing vent might not be up to the task of handling it.
Next, select the appropriate soffit vent and ductwork. The soffit vent should be designed specifically for bathroom fan exhaust and include a backdraft damper to prevent outside air from entering the ductwork. The ductwork should be rigid or semi-rigid metal, insulated to prevent condensation, and of the correct diameter to match both the fan outlet and the soffit vent opening. Flexible, non-insulated ductwork is not recommended as it can sag, trap moisture, and restrict airflow.
Gather the necessary tools and materials. A typical installation requires the following:
*Bathroom fan and soffit vent kit.
*Rigid or semi-rigid metal ductwork (insulated).
*Duct clamps or foil tape.
*Drill with various drill bits.
*Hole saw (sized to match the soffit vent opening).
*Screwdriver (Phillips and flathead).
*Measuring tape.
*Pencil or marker.
*Utility knife.
*Safety glasses.
*Gloves.
*Ladder.
*Stud finder (optional, for attic access).
*Insulation (for sealing around ductwork).
Prioritize safety throughout the installation process. Turn off the power to the bathroom fan circuit breaker at the electrical panel before starting any electrical work. Wear safety glasses to protect the eyes from debris. Use gloves to protect the hands. If working at heights, use a sturdy ladder and ensure it is properly positioned. Consider having someone assist with tasks that require working at heights or handling heavy materials.
Installing the Soffit Vent
The installation of the soffit vent involves accurately locating and cutting the hole in the soffit, ensuring proper sealing, and securely attaching the vent.
Begin by locating the desired position for the soffit vent. Ideally, the vent should be positioned away from intake vents to prevent the re-circulation of moist air. Also, avoid placing the vent directly above windows or doors where condensation could cause damage. Mark the center of the vent location on the soffit with a pencil or marker.
Using the hole saw, carefully cut a hole in the soffit at the marked location. Ensure the hole saw is the correct size for the soffit vent. Apply firm, steady pressure while cutting to avoid damaging the surrounding soffit material. If the soffit is metal, use a lubricant to ease the cutting process. Be extremely cautious; the soffit is often made of aluminum and bends easily. Wear safety glasses at all times. A metal soffit vent is highly recommended, as plastic vents often fail over time, allowing small animals to enter.
Insert the soffit vent into the hole. Ensure it fits snugly. If necessary, slightly enlarge the hole or trim the edges of the vent opening. Seal around the vent with exterior-grade caulk or sealant to prevent air and water infiltration. This step is crucial for preventing moisture damage to the soffit and surrounding structures. Secure the vent to the soffit using screws or nails, depending on the vent design and soffit material. Ensure the vent is firmly attached and cannot be easily dislodged.
Connecting the Ductwork
Connecting the ductwork involves running the duct from the bathroom fan to the soffit vent, securing the connections, and insulating the duct to prevent condensation.
Measure the distance between the bathroom fan outlet and the soffit vent opening. Cut the ductwork to the required length, using a utility knife for insulated ductwork or metal snips for rigid metal ductwork. Ensure the ductwork is long enough to reach both the fan and the vent without excessive bends or kinks. Sharp bends can restrict airflow and reduce the fan's efficiency.
Connect one end of the ductwork to the bathroom fan outlet using a duct clamp or foil tape. Ensure the connection is airtight and secure. Foil tape is preferable to duct tape as it provides a more durable and long-lasting seal. Repeat the process to connect the other end of the ductwork to the soffit vent. This step might require working in the attic, so ensure proper lighting and footing.
Insulate the ductwork, especially if it runs through an unconditioned space like an attic. Insulation prevents condensation from forming on the ductwork, which can lead to water damage and mold growth. Use insulation sleeves designed for ductwork or wrap the ductwork with fiberglass insulation and secure it with foil tape. Pay particular attention to sealing the seams and joints of the insulation. This step is often overlooked, but is essential for the longevity of the vent system. If the ductwork runs through conditioned (heated or cooled) spaces, insulation might not be necessary.
Final Checks and Adjustments
After completing the installation, conduct final checks to ensure proper functionality and safety. Verify all connections are secure, the ductwork is properly insulated, and the soffit vent is securely attached. Turn the power back on to the bathroom fan circuit breaker.
Test the bathroom fan to ensure it is operating correctly and exhausting air through the soffit vent. Check for any leaks or drafts around the vent. If any issues are present, address them promptly. For example, if air is leaking around the vent, apply additional caulk or sealant. If the fan is not exhausting air effectively, check the ductwork for obstructions or kinks.
Inspect the attic space for any gaps or openings around the ductwork penetration. Seal any gaps with insulation or caulk to prevent air leaks and maintain energy efficiency. Clean up any debris or materials left over from the installation. Dispose of waste materials properly. Ensure the work area is clean and safe.
Addressing Potential Issues
During the installation process, unforeseen issues may arise. These require careful attention and appropriate solutions to ensure a successful and safe installation.
If the existing bathroom fan wiring is not compatible with the new fan, consult with a qualified electrician. Do not attempt to modify the wiring without proper knowledge and experience. Electrical work should always be performed by a licensed professional to ensure safety and compliance with electrical codes. Similarly, if the existing electrical system is outdated, have it evaluated for possible replacement. Old wiring and junction boxes can be a fire hazard.
If the soffit is damaged or deteriorated, repair it before installing the vent. Damaged soffit can compromise the structural integrity of the vent installation and allow water and insects to enter the attic. Replace any rotted or damaged sections of the soffit with new materials. Ensure the repair is structurally sound and weather-resistant. Damaged soffit is a common issue to contend with on older houses.
If the ductwork is difficult to route through the attic due to obstructions or limited space, consider alternative routing options or consult with a professional HVAC technician. Avoid forcing the ductwork through tight spaces, as this can damage the ductwork and restrict airflow. Explore alternative routes or consider using flexible ductwork in short sections to navigate around obstructions. If significant alterations to the attic structure are required, consult with a structural engineer to ensure the modifications are safe and compliant with building codes.

Adding A Bathroom Fan Fine Homebuilding

Everbilt 4 In To 6 Soffit Exhaust Vent Sevhd The Home Depot

Bathroom Venting Through Soffit Greenbuildingadvisor

Best Practices Bathroom Venting Greenbuildingadvisor

Soffit Bath Fan Ventilation Exterior Inspections Internachi Forum

Soffit Exhaust Vent Installation Dundas Jafine

Choosing The Right Vent Cap For A Soffit Primexvents

Do Your Exhaust Vents Terminate At Soffits Charles Buell Consulting Llc

Bathroom Exhaust Vents In Your San Antonio Area Home Jwk Inspections

How To Install A Retrofit Bathroom Vent Fan
Related Posts







