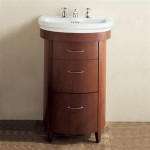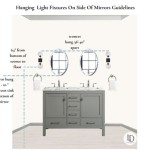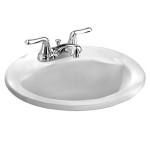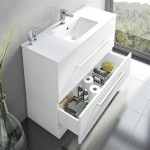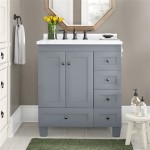How To Make A Tiny Bathroom Feel Bigger
Small bathrooms present a common design challenge. Often cramped and lacking natural light, these spaces can feel claustrophobic. However, strategic design choices can significantly enhance the perception of spaciousness, transforming a confined bathroom into a more comfortable and inviting area. This article explores various techniques to maximize space and create an illusion of greater size in a small bathroom.
Optimize Lighting and Mirror Placement
Effective lighting is crucial in making a small bathroom feel larger. Dimly lit spaces tend to feel smaller and more enclosed. Conversely, bright, well-distributed light opens up the room and creates a sense of airiness. Natural light is ideal, but often limited in bathrooms. Maximize any existing natural light sources by keeping windows clear and uncovered when possible. If privacy is a concern, consider using sheer or frosted window films that allow light to filter through while obscuring the view.
In the absence of ample natural light, artificial lighting becomes paramount. Multiple light sources are preferable to a single overhead fixture. A combination of ambient, task, and accent lighting can create a more layered and inviting atmosphere. Consider recessed lighting for general illumination, vanity lights flanking the mirror for task lighting, and under-cabinet lighting or sconces for accent lighting. Choose light fixtures with a high Color Rendering Index (CRI) to render colors accurately and create a more natural appearance. Light-colored walls and ceilings further enhance the effect of artificial lighting by reflecting light around the room.
Mirrors are essential for creating an illusion of space. A large mirror, ideally spanning the width of the vanity, reflects light and creates the impression of greater depth. Strategically placing a mirror to reflect a window or a light source can amplify the effect. Consider frameless mirrors, which blend seamlessly with the wall and minimize visual clutter. Mirror cabinets provide additional storage without compromising the reflective surface.
Employ Strategic Color and Pattern Choices
Color significantly impacts the perceived size of a room. Light and neutral colors, such as whites, creams, and light grays, reflect light and make a space feel brighter and more open. Dark colors, on the other hand, absorb light and can make a small room feel even smaller. While dark colors can be used as accents, they should be used sparingly in a small bathroom. Monochromatic color schemes, using variations of a single color, can also create a sense of cohesion and spaciousness.
Consider the finish of the paint. Glossy or semi-gloss finishes reflect more light than matte finishes, further enhancing the feeling of spaciousness. However, glossy finishes can also highlight imperfections in the walls, so proper preparation is essential. Choose a paint specifically designed for bathrooms, which is typically mildew-resistant and moisture-resistant.
Pattern choices can also influence the perceived size of a bathroom. Avoid large, bold patterns that can overwhelm a small space. Instead, opt for smaller, more subtle patterns, or even solid colors. Vertical stripes can create the illusion of higher ceilings, while horizontal stripes can make a room feel wider. However, use stripes judiciously, as they can also make a room feel busy. Consider using textured wallpapers or tiles to add visual interest without overwhelming the space. For flooring, larger tiles can make a room feel bigger than smaller tiles, as they reduce the number of grout lines and create a more seamless appearance. Laying tiles diagonally can also create the illusion of greater space.
Maximize Storage Through Space-Saving Solutions
Clutter is the enemy of spaciousness. A cluttered bathroom will always feel smaller than a clean, organized one. Maximizing storage is essential for keeping a small bathroom tidy and creating a sense of order. Consider vertical storage solutions, such as tall, narrow cabinets or shelving units, to maximize space without taking up valuable floor area. Over-the-toilet storage units provide additional storage space without encroaching on the existing layout.
Floating vanities, which are mounted to the wall without legs, create a more open and airy feel. They also provide extra storage space underneath and make it easier to clean the floor. Corner shelves and cabinets can utilize otherwise wasted space. Built-in niches in the shower or tub area provide convenient storage for toiletries without protruding into the room. Utilize the back of the door by installing hooks or an over-the-door organizer for towels, robes, and other items.
Consider using multi-functional furniture. A vanity with built-in storage drawers or a mirror cabinet with shelving provides both storage and functionality. Clear storage containers allow for easy visibility of contents and help to keep items organized. Rollaway carts can provide flexible storage options and can be easily moved as needed. Declutter regularly and get rid of items that are no longer used or needed. Minimizing the number of items on countertops and shelves will create a cleaner, more spacious look.
Optimize Fixture Selection and Layout
The size and layout of fixtures significantly impact the perceived spaciousness of a bathroom. Consider using smaller-scale fixtures designed for small spaces. A wall-mounted sink, for example, frees up floor space and creates a more open feel. A corner sink can be a good option for maximizing space in a small bathroom. A compact toilet with a smaller footprint can also save valuable space. Consider a dual-flush toilet, which uses less water than a traditional toilet.
Showers with glass doors or enclosures provide an open and airy feel, while shower curtains can make a small bathroom feel more enclosed. A frameless glass shower enclosure is ideal for maximizing visibility and creating a seamless transition between the shower and the rest of the bathroom. Consider a walk-in shower without a door for an even more open feel. However, ensure that the shower is properly sloped to prevent water from escaping. A curved shower rod can provide extra elbow room in the shower without significantly increasing the footprint.
Carefully consider the layout of the bathroom. A well-planned layout can make a small bathroom feel much larger. Avoid obstructing the flow of movement with fixtures or furniture. Create a clear path from the door to the main fixtures, such as the sink, toilet, and shower. Consider relocating the door to swing outward instead of inward to free up space inside the bathroom. If possible, consider combining the toilet and shower into a wet room, which eliminates the need for a separate shower enclosure and creates a more open and spacious feel.
Incorporate Visual Tricks and Details
Several visual tricks and details can further enhance the perception of spaciousness. Use consistent flooring throughout the bathroom to create a seamless look. Avoid using different flooring materials or colors, as this can break up the space and make it feel smaller. Extending the same flooring into an adjoining hallway can also create a sense of continuity and spaciousness.
Minimize the number of accessories and decorative items. A cluttered bathroom will always feel smaller than a clean, minimalist one. Choose a few carefully selected accessories that complement the overall design and add a touch of personality without overwhelming the space. Use clear or transparent accessories, such as soap dispensers and toothbrush holders, to minimize visual clutter.
Pay attention to the details. Small details, such as hardware and trim, can make a big difference in the overall look and feel of a bathroom. Choose hardware and trim that is sleek and minimalist. Avoid using bulky or ornate hardware, as this can make a small bathroom feel even smaller. Use light-colored grout to minimize the appearance of grout lines and create a more seamless look. Install a vent fan to prevent moisture buildup, which can make a small bathroom feel stuffy and uncomfortable. A fresh, clean-smelling bathroom will always feel more inviting and spacious.
By implementing these strategies, it is possible to transform a tiny bathroom into a more functional, comfortable, and visually appealing space. Careful planning, strategic design choices, and attention to detail are crucial for maximizing space and creating an illusion of greater size. The result is a bathroom that feels less cramped and more akin to a tranquil and refreshing retreat.

How To Make A Small Bathroom Look And Feel Larger Toilet Design Space Floor Plans

How To Make A Small Bathroom Feel Bigger Abigail Amira Home

12 Ways To Make Any Bathroom Look Bigger

11 Genius Ways To Make Your Tiny Bathroom Feel Bigger

Ten Ways To Make A Small Bathroom Feel Bigger The Architects Diary

Amplifying Small Spaces How We Made These Master Bathrooms Look And Feel Bigger Remodel Inspo

Ways To Make A Small Bathroom Feel Bigger Forbes Home

8 Ways To Make A Small Bathroom Look Bigger

How To Make Bathroom Look Bigger Greenstone Tiling

5 Decor Ideas That Make Small Bathrooms Feel Bigger
Related Posts
