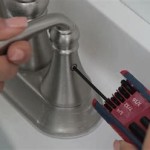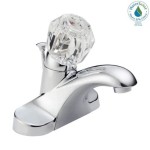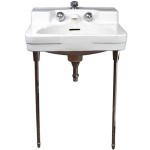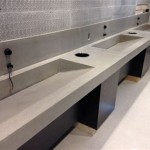Best Layouts for Small Rectangular Bathrooms
Maximizing space in a small rectangular bathroom requires careful planning and a strategic approach to layout design. The goal is to create a functional and aesthetically pleasing environment without making the space feel cramped or claustrophobic. Several layout options can be considered, each offering unique advantages depending on the specific dimensions of the bathroom and the user's preferences. This article will explore common layout strategies, key considerations, and specific design elements that contribute to optimizing space in small rectangular bathrooms.
Linear Layouts: Prioritizing Functionality
The linear layout, also known as the single-wall or galley layout, is often the most practical choice for small, rectangular bathrooms. This layout arranges all the fixtures – the toilet, sink, and shower/tub – along a single wall. This approach minimizes plumbing runs and maximizes the open floor space, making the bathroom feel less confined.
A key advantage of the linear layout is its simplicity. Installation is generally easier and less expensive due to the concentrated plumbing. This is especially beneficial in older homes or when renovating on a tight budget. Furthermore, a linear arrangement allows for a clear sightline through the bathroom, which contributes to a sense of spaciousness. To further enhance this effect, consider using light-colored wall tiles and reflective surfaces such as a large mirror above the sink.
When implementing a linear layout, the order of the fixtures is crucial. The toilet is typically placed closest to the door for ease of access, followed by the sink, and then the shower or tub at the far end. However, this arrangement can be adapted based on the specific dimensions and constraints of the bathroom. For example, if the bathroom is particularly narrow, a corner shower unit might be a better option than a traditional tub, as it occupies less floor space. Similarly, a wall-mounted sink can free up valuable floor space underneath, making the room feel less cluttered.
Storage is another important consideration in a linear layout. Since all the fixtures are along one wall, storage opportunities along that wall may be limited. To address this, consider incorporating vertical storage solutions such as tall, narrow cabinets or open shelving above the toilet or sink. These options provide ample storage without taking up valuable floor space. A mirrored medicine cabinet above the sink is also a practical choice, as it provides both storage and a reflective surface that enhances the feeling of spaciousness.
L-Shaped Layouts: Creating Zones
The L-shaped layout is another effective strategy for small rectangular bathrooms, particularly those that are slightly wider than they are long. This layout positions the toilet and sink along one wall and the shower or tub along an adjacent wall, creating two distinct zones within the bathroom. This zoning can improve the functionality of the space and make it feel more organized.
One of the primary benefits of the L-shaped layout is that it allows for a more defined separation between the toilet area and the bathing area. This can be particularly appealing to homeowners who value privacy and comfort. By positioning the shower or tub in a separate corner of the room, it creates a more secluded and relaxing space for bathing. Additionally, the L-shaped layout can facilitate better traffic flow by allowing users to move more freely between the different zones of the bathroom.
When designing an L-shaped bathroom, careful consideration should be given to the placement of the door. Ideally, the door should open into the longer part of the bathroom, allowing for easy access to both zones. If the door opens directly into the toilet area, it can create a sense of awkwardness and restrict movement. In such cases, consider using a pocket door or a sliding door to save space and improve accessibility.
Storage in an L-shaped layout can be addressed in a variety of ways. Wall-mounted cabinets and shelving can be incorporated into both zones of the bathroom, providing ample storage for toiletries, towels, and other essentials. A vanity with built-in storage is also a popular choice, as it provides both a sink and valuable storage space underneath. To maximize the use of space, consider using corner shelving or cabinets in the corners of the bathroom.
Furthermore, the L-shaped layout offers opportunities for incorporating decorative elements that enhance the aesthetic appeal of the bathroom. For example, a plant or a small piece of art can be placed in the corner between the two zones, adding a touch of personality and visual interest. Similarly, a decorative mirror or a stylish shower curtain can enhance the overall design of the bathroom.
Corner Shower & Smart Fixture Choices: Space-Saving Solutions
Regardless of the overall layout, certain design elements and fixture choices can significantly improve the functionality and spaciousness of a small rectangular bathroom. Corner showers, wall-mounted fixtures, and compact toilets are all effective strategies for maximizing space and creating a more comfortable environment.
A corner shower is an excellent option for small bathrooms, as it occupies less floor space than a traditional rectangular shower or tub. Corner showers are available in a variety of sizes and styles, ranging from small neo-angle showers to larger quadrant showers. When selecting a corner shower, it is important to consider the overall dimensions of the bathroom and the available space. A smaller shower unit will obviously save more space, but it is also important to ensure that the shower is comfortable and functional for the user.
Wall-mounted fixtures, such as sinks and toilets, are another effective way to save space in a small bathroom. Wall-mounted sinks free up valuable floor space underneath, making the room feel less cluttered and more open. This allows for easier cleaning and provides space for storing small items such as towels or baskets. Similarly, wall-mounted toilets have a smaller footprint than traditional floor-mounted toilets, which can make a significant difference in a small bathroom. Wall-mounted toilets also make cleaning easier, as there is no awkward base to clean around.
Compact toilets, also known as short projection toilets, are specifically designed for small bathrooms. These toilets have a shorter depth than standard toilets, which can save several inches of valuable space. Compact toilets are available in a variety of styles, including traditional two-piece toilets and more modern one-piece toilets. When selecting a compact toilet, it is important to consider the flush performance and water efficiency, as some models may sacrifice performance for size.
In addition to these specific fixture choices, other design elements can also contribute to maximizing space in a small rectangular bathroom. Light-colored wall tiles and reflective surfaces, such as mirrors and glass shower doors, can create a sense of spaciousness and make the room feel brighter. Good lighting is also essential, as a well-lit bathroom will feel larger and more inviting. Consider incorporating both ambient lighting, such as recessed lighting, and task lighting, such as vanity lighting, to create a balanced and functional lighting scheme.
Furthermore, minimizing clutter is crucial in a small bathroom. Keep countertops clear and organized by storing toiletries and other items in cabinets, drawers, or baskets. Use hooks or towel bars to hang towels and robes, rather than leaving them draped over fixtures. By keeping the bathroom tidy and organized, it will feel larger and more comfortable.
Ultimately, the best layout for a small rectangular bathroom depends on the specific dimensions of the space, the user's preferences, and the overall design aesthetic. By carefully considering the available options and incorporating space-saving design elements, it is possible to create a functional, aesthetically pleasing, and comfortable bathroom, even in a limited space.

Exploring New Bathroom Layout Options For A Rectangular Outdated Things To Consider Before Starti Plans Floor

99 Bathroom Layouts Ideas Floor Plans Qs Supplies

Narrow Modern Rectangular Bathroom Layout

Small Bathroom Floor Plan Examples

99 Bathroom Layouts Ideas Floor Plans Qs Supplies

99 Bathroom Layouts Ideas Floor Plans Qs Supplies

Small Bathroom Floor Plan Examples

Rectangular Bathrooms Reinvented Top 10 Layout Makeovers Quiet Minimal

Narrow Small Bathroom Layout Ideas For More Function And Style Too
Bathroom Floor Plans Top 11 Ideas For Rectangular Small Narrow Bathrooms More Architecture Design
Related Posts







