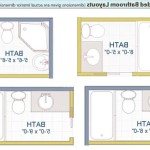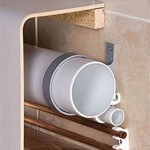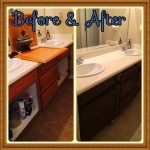Small Bathroom Floor Plans With Walk-In Showers
Creating a functional and stylish bathroom in a limited space requires careful planning. When it comes to small bathrooms, a walk-in shower is often the preferred choice, offering accessibility and maximizing usable space. This article will explore small bathroom floor plans that incorporate walk-in showers, highlighting key considerations for design and functionality.
Maximize Space with a Corner Shower
One effective solution for small bathrooms is to install a corner shower. This maximizes floor space by utilizing the available corner area. A corner shower can be enclosed with glass panels or a shower curtain, providing a sense of openness while maintaining privacy. The use of light colors and reflective surfaces can further enhance the sense of spaciousness.
Consider the size of the corner shower stall. Aim for a minimum width of 30 inches to allow for comfortable movement and accessibility. For a more spacious shower, a 36-inch width is recommended. The length of the shower can vary based on available space, but a minimum length of 36 inches is generally sufficient.
Optimize Layout with a Single-Vanity Design
A single-vanity design is ideal for small bathrooms as it conserves valuable floor space. This layout typically features a single sink and countertop, providing sufficient storage and functionality while keeping the space streamlined. Consider using a wall-mounted vanity or a compact floating vanity to further enhance the feeling of openness.
When choosing a single vanity, consider the size and depth of the sink. A smaller sink can help to maximize counter space and create a more open feel. Opt for a vessel sink or a wall-mounted faucet to create a modern and minimalist aesthetic.
Enhance Functionality with Storage Solutions
Storage is crucial in small bathrooms to maintain a tidy and organized environment. Utilize vertical space by installing shelves, cabinets, or a medicine cabinet above the toilet or vanity. Consider incorporating a mirrored cabinet to create the illusion of a larger space while providing additional storage.
Optimize storage space within the shower area by installing niche shelves or corner shelves. These shelves provide a dedicated space for storing shampoo, conditioner, and other toiletries, keeping the shower floor clear.
Additional Considerations for Designing Small Bathrooms
Beyond the key elements mentioned above, several other considerations can influence the design and functionality of small bathrooms with walk-in showers:
- Lighting: Adequate lighting is essential to create a bright and inviting atmosphere. Consider using recessed lighting, overhead fixtures, or a combination of both.
- Ventilation: Proper ventilation is necessary to prevent moisture buildup and maintain a healthy environment. Install an exhaust fan or a window to ensure sufficient airflow.
- Color Palette: Light colors and neutral tones can help to visually enlarge the space, while bold accents can add a touch of personality.
- Materials: Choose materials that are moisture-resistant, easy to clean, and visually appealing.

Pin On House Plans

Southgate Residential 08 01 2024 09 Small Bathroom Floor Plans Layout
%20(1).jpg?strip=all)
10 Essential Bathroom Floor Plans

101 Bathroom Floor Plans Warmlyyours

101 Bathroom Floor Plans Warmlyyours

Floor Plan Example Of A Doorless Shower Dimensions Walk In
Bathroom Floor Plans Top 11 Ideas For Rectangular Small Narrow Bathrooms More Architecture Design

Minimum Dimensions Walking Shower Small Bathroom With Layout Floor Plans

101 Bathroom Floor Plans Warmlyyours








