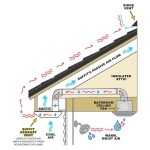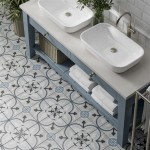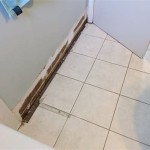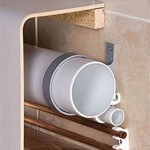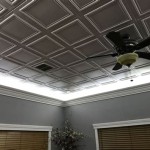Small Bathroom with Tub and Shower Ideas
A small bathroom with a tub and shower can be a design challenge, but with some creative thinking and smart choices, you can transform this limited space into a functional and stylish oasis. The key lies in maximizing every inch and choosing elements that work together harmoniously. This article will explore practical and aesthetically pleasing solutions for creating a beautiful and efficient small bathroom with a tub and shower.
1. Space-Saving Shower Solutions
A small bathroom often necessitates a shower that's both compact and functional. One common solution is to opt for a shower stall instead of a full shower enclosure. This allows for more space around the tub and reduces the feeling of clutter. If you prefer a shower enclosure, consider frameless glass doors, which create a sense of openness and prevent the space from feeling cramped. Alternatively, you can opt for a sliding shower door to save space.
Another crucial aspect of a small bathroom shower is the showerhead. A handheld showerhead allows for greater flexibility and can be mounted on a slide bar, making it easier to reach every corner of the shower. Installing multiple showerheads, such as a rain showerhead in addition to a handheld showerhead, can also elevate the shower experience without sacrificing space.
2. Maximizing Storage and Organization
Storage is key in a small bathroom, as limited space can quickly become overwhelmed. To maximize storage potential, consider incorporating vertical storage solutions, such as floating shelves or wall-mounted cabinets. Mirrors with built-in storage are another practical choice, providing additional space for toiletries and other essentials.
Another clever storage idea is to utilize the space beneath the sink. A pedestal sink, although aesthetically pleasing, offers limited storage. A vanity with drawers, on the other hand, can provide ample space for storing towels, cleaning supplies, and other bathroom necessities. Even a small vanity can significantly enhance storage capabilities. Additionally, a tiered storage system within the shower or on the tub rim can help organize shampoo bottles and other bath products.
3. Visual Expansion and Light
The strategic use of color, lighting, and materials can make a small bathroom feel much larger. Light colors, such as white, cream, or soft pastels, visually expand the space and create a sense of airiness. Mirrors, especially those placed opposite a window, reflect natural light, further enhancing the feeling of spaciousness. Accent walls with a bolder color can create a focal point and add visual interest without overwhelming the small space.
Adequate lighting is essential in any bathroom, but it's especially crucial in a small space. Consider incorporating natural light by installing a window, if possible. If natural light is limited, choose bright, overhead lighting to illuminate the entire room, and accent lighting near the mirror for a more flattering glow.
4. Tub and Shower Combination
For a truly compact bathroom, consider a tub and shower combination. This design integrates both a bathtub and a shower within a single space, maximizing functionality in a minimal footprint. These units often feature a built-in showerhead, and some even have built-in storage solutions.
When choosing a tub and shower combination, it's essential to consider the size and configuration to ensure a comfortable and functional experience. While these units can save space, it's important to ensure ample room for movement and to avoid feeling cramped when bathing or showering.
5. Choosing the Right Fixtures
The fixtures you choose can significantly impact the overall feel of your small bathroom. A small bathroom may call for smaller fixtures, such as a compact toilet and a slim sink. However, a large bathroom vanity can create a sense of spaciousness, even in a smaller bathroom.
Incorporating sleek and minimalist design elements will enhance the feeling of space. A single-lever faucet, for example, can make the sink area appear less cluttered. Similar considerations should be made for the towel bars, toilet paper holder, and other bathroom fixtures.
6. Prioritizing Flow and Functionality
While style is important, it's crucial to prioritise functionality in a small bathroom. The layout should be intuitive and allow for comfortable movement. Consider the placement of fixtures and furniture to ensure a smooth flow and avoid any bottlenecks.
The bathroom should be designed to accommodate your daily routines, with easy access to all essential elements. This includes providing adequate space for storing toiletries and other belongings, as well as ensuring a comfortable and safe showering experience.

55 Small Bathroom With Bathtub Practical Solutions

11 Creative Ways To Make A Small Bathroom Look Bigger Designed Remodel Space Design

55 Small Bathroom With Bathtub Practical Solutions

Bathroom Small Space Bathrooms With Bathtub Design Pictures Remodel Decor And Ideas Page 11 Tub Shower Combo Wet Room

55 Small Bathroom With Bathtub Practical Solutions

40 Best Small Bathroom Storage Ideas

Small Bathroom Shower Tile Ideas 2024

Zillow Learning Center Bathroom Tub Shower Remodel Bathtub Combo

Freestanding Bathtubs Bath Taps Just In Place Sydney

40 Walk In Shower Ideas That Are Dripping With Glamour
Related Posts

