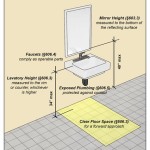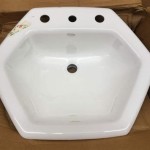Small Bathroom Plans With Shower And Tub: Maximizing Space and Functionality
Designing a small bathroom with both a shower and a tub can be a challenging task, but it is achievable with careful planning and creative design solutions. While limited space poses a significant obstacle, it also presents an opportunity to maximize functionality and create a visually appealing and comfortable environment. This article will explore various strategies and design ideas for incorporating a shower and tub into a small bathroom, focusing on maximizing space, optimizing functionality, and creating a cohesive aesthetic.
Maximizing Space in a Small Bathroom
One of the primary challenges in designing a small bathroom with both a shower and tub is maximizing space. Utilizing every inch effectively is crucial to creating a functional and comfortable space. Here are some key strategies to achieve this:
1. Utilize Vertical Space: The most effective way to maximize space is to utilize vertical space. Install tall cabinets, shelves, or even a medicine cabinet with a mirror to store toiletries and other bathroom essentials. This frees up valuable floor space, creating a less cluttered and more spacious feel.
2. Opt for a Compact Tub: A standard bathtub can take up a considerable amount of floor space. Consider using a compact tub, such as a corner tub or a soaking tub, which is designed to maximize space without sacrificing comfort or functionality.
3. Choose a Walk-In Shower: Traditional showers often require a separate stall, consuming valuable floor space. A walk-in shower eliminates the need for a separate stall, opening up the space and making it feel larger. It also makes the bathroom more accessible for people with limited mobility.
4. Utilize Corners: Corners are often overlooked in small bathroom design. Consider using corner shelves, cabinets, or toilets to maximize space in these underutilized areas.
Optimizing Functionality in a Small Bathroom
Beyond simply maximizing space, functionality is crucial in a small bathroom. Here are some practical tips for optimizing functionality:
1. Choose Appropriate Fixtures: Selecting the right fixtures can significantly improve the functionality of a small bathroom. For example, consider a compact toilet with a smaller footprint, a low-flow showerhead to conserve water, and a multi-functional shower head that can switch between a rain shower and a handheld shower.
2. Incorporate Storage Solutions: Storage is essential in any bathroom, but it's especially important in a small space. Explore creative storage solutions such as built-in shelves, drawers, and cabinets. Choose furniture with integrated storage, such as a vanity with drawers or a floating shelf with a built-in hamper.
3. Ensure Adequate Lighting: Good lighting is crucial for a functional bathroom. Use a combination of natural lighting and artificial lighting to create a well-lit and inviting space. Consider installing a large mirror to reflect natural light and accentuate the space.
Creating a Cohesive Aesthetic in a Small Bathroom
A small bathroom can be both functional and aesthetically pleasing. Combining a limited palette of colors, textures, and materials can create a cohesive and visually appealing space. The following tips can help achieve this:
1. Choose a Light Color Palette: Light colors make a space appear larger and brighter. Opt for pale shades of neutral colors, such as white, gray, or cream. Introduce subtle accents of color using towels, rugs, or artwork.
2. Select Smooth and Sleek Materials: Smooth and sleek materials, such as polished stone or glass, can visually expand a small space. Choose a shower curtain or glass enclosure that allows light to pass through.
3. Incorporate Mirrors Strategically: Mirrors strategically placed can create the illusion of more space. Use a large mirror above the vanity to reflect light and make the bathroom feel larger.
4. Keep Décor Minimal: Embrace minimalist décor by avoiding too many accessories or clutter. Choose a few carefully curated items, such as plants or artwork, to enhance the visual appeal without overwhelming the space.
By considering these design strategies, you can create a small bathroom with a shower and tub that is both functional and aesthetically appealing. Maximize space, optimize functionality, and create a cohesive aesthetic to transform your small bathroom into a haven of relaxation and comfort.

99 Bathroom Layouts Ideas Floor Plans Qs Supplies

55 Small Bathroom With Bathtub Practical Solutions

55 Small Bathroom With Bathtub Practical Solutions

Pin On Bathe Powder

Small Bathroom Ideas Bob Vila

99 Bathroom Layouts Ideas Floor Plans Qs Supplies

25 Bathroom Remodeling Ideas Converting Small Spaces Into Bright Comfortable Interiors Design White Bathrooms Tiles

25 Walk In Shower Layouts For Small Bathrooms

Shower Tub Or Both What Do You Need For Your Bath Design Solstice Kitchen

11 Creative Ways To Make A Small Bathroom Look Bigger Designed Remodel Space Design
Related Posts







