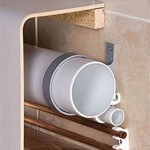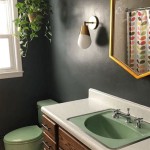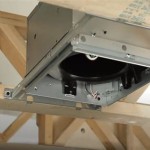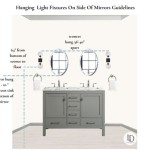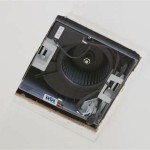Designing a Small Bathroom With a Tub: Dimensions and Considerations
A small bathroom with a bathtub can be a challenge, but it is not impossible. By carefully considering the dimensions of the tub and the layout of the space, you can create a functional and aesthetically pleasing bathroom that maximizes comfort. This article explores the key dimensions and considerations for designing a small bathroom with a tub, providing practical information and insights for homeowners and designers.
Tub Dimensions and Types
Choosing the right tub size is crucial for a small bathroom. You should carefully consider the available space and the desired functionality. Here are common tub types and their typical dimensions:
Alcove Tubs: These tubs are designed to be installed in a recessed area, typically between three walls. They offer a classic look and are often found in smaller bathrooms. Typical dimensions range from 5 feet to 6 feet in length and 30 inches to 36 inches in width.
Drop-in Tubs: These tubs are positioned on a platform or deck and are often used in more contemporary bathroom designs. They are available in a variety of sizes and shapes, but typical dimensions are similar to alcove tubs.
Freestanding Tubs: These tubs are often made from materials like cast iron or acrylic and stand alone in the room. They offer a luxurious and modern feel, but they tend to be larger than other tub types. Dimensions can vary significantly, but they are typically at least 6 feet long and 30 inches wide.
Corner tubs: These tubs are designed to fit into a corner of the room, saving space and adding a unique aesthetic. They are typically smaller than other tub types, with dimensions ranging from 4 feet to 6 feet long and 3 feet to 4 feet wide.
Maximizing Space in a Small Bathroom
In a small bathroom, optimizing space is paramount. Here are some strategies:
Vertical Space
Utilize the vertical area by installing shelves, cabinets, and mirrors. Consider tall, narrow cabinets that can store toiletries and towels, and create a sense of visual expansion.
Layout Optimization
A well-planned layout can maximize functionality and minimize congestion. Position fixtures, including the toilet, sink, and tub, strategically to ensure ample movement space.
Compact Fixtures
Choose compact fixtures, such as a smaller sink or a pedestal toilet, to save space and create a more open feel.
Mirrors
Strategically placed mirrors can reflect light and visually expand the space, making the bathroom feel larger.
Additional Design Considerations for Small Bathrooms
Beyond dimensions, several other factors play a role in designing a functional and visually appealing small bathroom with a tub. These include:
Material Choices
Light-colored materials, such as white or cream, create a more spacious and airy feel. Tile choices can also enhance the perceived size of the bathroom; choosing larger tiles will make the space seem larger.
Lighting
Adequate lighting is essential for a small bathroom as it enhances the visual impression of size and functionality. Use multiple light sources, including overhead lights and accent lighting for added depth and ambiance.
Ventilation
Ventilation is crucial in any bathroom, but especially important in a small space. It helps to control moisture and odor, creating a more pleasant and healthy environment.
Storage
Storage is essential for keeping a small bathroom organized and clutter-free. Utilize shelves, cabinets, and storage solutions that fit within the space and meet your needs.
Designing a small bathroom with a tub can be a rewarding challenge. By carefully considering the dimensions of the tub, optimizing the space, and incorporating practical design considerations, you can create a functional and visually appealing sanctuary that enhances the functionality and comfort of your home.

Bathroom Standard Size Dimensions Guide

Smallest Compact Bathroom Possible Small Layout Dimensions

What Is The Average Bathroom Size For Standard And Master

When Remodeling A Bathroom Use Small Layout To Plan Your Renovation Tips Dimensions Floor Plans Blueprints

What Size Is A Small Bath Ideal Baths For Bathrooms

Types Of Bathrooms And Layouts

Small Bathroom Floor Plan Examples

22 Budget Bathroom 6 X 7 Ideas Tiny Bathrooms Small

60 Inches Or Less Bathtubs 11 Small For Bathrooms

Essential Measurements For Your Bathroom Renovation Houzz
Related Posts



