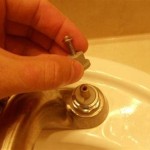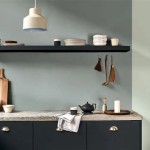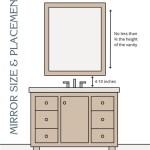Small Bathroom Designs With Shower Layout
Small bathrooms can be a challenge to design, but with the right planning, you can create a space that is both functional and stylish. One of the most important considerations is the shower layout. The shower layout will have a significant impact on the overall feel of the bathroom, and it's important to choose one that is both practical and aesthetically pleasing.
Walk-In Showers
Walk-in showers are a popular choice for small bathrooms because they save space by eliminating the need for a bathtub. They are also very accessible, making them a good option for people with mobility issues. Walk-in showers can be designed in a variety of ways, depending on the size and shape of the bathroom. A single showerhead mounted on the wall is the simplest option, while multiple showerheads or rain showerheads can create a more luxurious experience. If you are considering a corner shower, a single showerhead on the wall may be a good option, while a larger shower space might be a good choice for multiple heads and a rain showerhead.
Curbless Showers
Curbless showers are a variation of walk-in showers that have no threshold. This means that the shower floor is level with the bathroom floor, making it even more accessible. They are also very stylish and can make the bathroom feel more spacious. These showers also require specialized construction, such as a drain that can handle the volume of water, and a waterproof construction that can prevent leakage into the surrounding floor space.
Shower Stalls
Shower stalls are a traditional option for small bathrooms. They are typically enclosed in a glass or plastic door, and the showerhead is mounted on the wall. Shower stalls are a good option for small bathrooms because they take up less space and are relatively inexpensive.
Shower Layouts
When choosing a shower layout, it's important to consider the following factors:
Space
The size of the bathroom will be a major factor in determining the shower layout. A small bathroom may be best served with a smaller shower stall, while a larger bathroom may have room for a walk-in shower or a larger shower stall.
Style
The style of the bathroom will also affect the shower layout. A modern bathroom might be best suited for a curbless shower, while a traditional bathroom might be better suited for a shower stall.
Accessibility
If the bathroom needs to be accessible for people with disabilities, it is important to choose a shower layout that is both safe and easy to use. A walk-in shower or a curbless shower is a good option for people with mobility issues.
Shower Design Features
In addition to the layout, there are a number of other design features that can make a small bathroom shower more functional and stylish. These features include:
Showerheads
Multiple showerheads, rain showerheads, or a handheld showerhead can all make showering more enjoyable.
Storage
Built-in shelves or niches can be used to store shower essentials.
Seating
A built-in seat or a folding stool can be very helpful in a small bathroom.
Tips for Designing a Small Bathroom Shower
Here are some tips for designing a small bathroom shower:
Maximize Space
Choose a shower layout that takes up as little space as possible. A corner shower or a shower stall are good options for small bathrooms.
Use Light Colors
Light colors can make a small bathroom feel larger. Use light colors for the walls, shower enclosure, and floor.
Use Glass
Glass shower doors and walls create a feeling of openness. They also allow more light to enter the bathroom.
Add Mirrors
Mirrors can make a small bathroom feel larger by reflecting light. Place mirrors strategically to reflect light and create the illusion of more space.
Use Clear Storage
Use clear storage containers and shelves to maximize space and keep things organized.
Use a Good Drain
A good drain is essential for preventing water from building up in the shower. Look for a drain that is designed for the volume of water your shower will produce.

10 Small Bathroom Ideas That Work

Small Bathroom Layout With Shower Only Plans Master Bath Bat Floor

Small Shower Room Plans Google Search Bathroom Design Floor

6 Small Bathroom Layout Ideas Floor Plans From An Expert Architect

Small Bathroom Layout Guru

Small Bathroom Floor Plans 3 Option Best For Space Room Decorating Ideas Layout Design
The Best 5 X 8 Bathroom Layouts And Designs To Make Most Of Your Space Trubuild Construction

Small Bathroom Floor Plan Examples
Bathroom Floor Plans Top 11 Ideas For Rectangular Small Narrow Bathrooms More Architecture Design

99 Bathroom Layouts Ideas Floor Plans Qs Supplies
Related Posts







