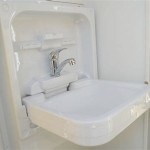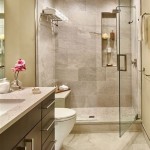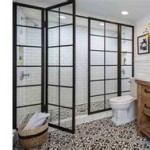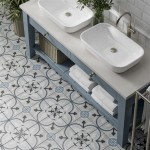Designing a Functional and Stylish Smallest Bathroom with Shower Layout
Transforming a tiny bathroom into a functional and stylish space can be a challenge. However, with careful planning and strategic design choices, even the smallest of bathrooms can be made to feel spacious and inviting. One key aspect to consider is the shower layout, which plays a significant role in maximizing every square inch. This article will delve into designing a smallest bathroom with shower layout, offering practical tips and ideas to make the most of limited space.
1. Optimize Space: The Shower Enclosure
The shower enclosure is the focal point of a small bathroom, so choosing the right size and shape is paramount. A corner shower is an excellent option as it utilizes the corner space effectively, maximizing floor area. For an even smaller footprint, consider a walk-in shower with no door, which eliminates the need for swing space. Opt for a transparent glass enclosure to enhance the sense of spaciousness and let natural light flow through the bathroom.
Another space-saving strategy is to integrate the shower with the bathroom sink vanity. This creates a seamless flow and reduces the overall footprint of the shower area. A single-vanity design with a built-in shower enclosure can be an elegant and efficient solution. For a modern aesthetic, consider a frameless shower enclosure with sleek and minimalist hardware.
2. Maximize Storage: Utilizing Every Inch
Storage space is a premium in small bathrooms. Capitalize on vertical space by installing high shelves or a medicine cabinet above the sink. These can house toiletries, towels, and other bathroom essentials. A narrow shelving unit along the wall can also be used for storing towels and decorative items.
Another clever storage solution is to integrate a recessed niche within the shower enclosure. This provides a convenient space for storing shampoo, conditioner, and soap, keeping the shower floor clutter-free. Consider a combination of open shelves and closed cabinets to create a balance between visual accessibility and storage capacity.
3. Enhancing the Visual Appeal: Color Palette and Lighting
The color palette and lighting play a vital role in creating a visually appealing and spacious small bathroom. Opt for light and neutral colors such as white, beige, or gray, which reflect light and make the space feel larger. Consider adding accents of color through towels, shower curtains, or decorative elements to personalize the space.
Adequate lighting is crucial in a small bathroom. Install bright overhead lighting and incorporate natural light by maximizing window space. Use mirrors strategically to reflect light and create a sense of depth. Consider using LED lighting, which is energy-efficient and provides a clean, modern look.

10 Small Bathroom Ideas That Work

Small Bathroom Layout With Shower Only Plans Master Bath Bat Floor

Best Bathroom Layouts Design Ideas Layout Small

Small Bathroom Layout Guru

Planning A Small Bathroom Victoriaplum Com

Free Editable Bathroom Layouts Edrawmax

Pin By Deimantė Tarasevičiūtė On I A Wc In 2024 Small Bathroom Floor Plans Shower Room

Small Bathroom Floor Plan Examples
%20(1).jpg?strip=all)
10 Essential Bathroom Floor Plans

Designing Showers For Small Bathrooms Fine Homebuilding
Related Posts







