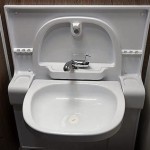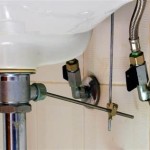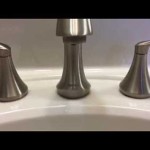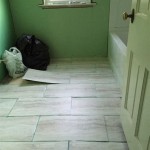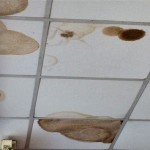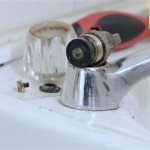Bathroom Vent Thru Roof
Proper ventilation is crucial for maintaining a healthy and comfortable bathroom environment. A well-functioning vent system removes excess moisture, preventing mold and mildew growth, and eliminates unpleasant odors. One of the most common and effective methods for bathroom ventilation involves venting directly through the roof. This article explores the key aspects of installing and maintaining a bathroom vent through the roof.
Venting through the roof offers several advantages. Roof vents generally provide a shorter, more direct ventilation path than wall vents, leading to more efficient moisture and odor removal. This shorter path also minimizes the risk of condensation buildup within the vent pipe, which can contribute to mold issues and reduce the vent's effectiveness. Additionally, roof vents often provide a more aesthetically pleasing exterior appearance compared to wall vents.
Selecting the appropriate vent fan is essential for effective ventilation. Factors to consider include the cubic footage of the bathroom and the fan's CFM (cubic feet per minute) rating. Larger bathrooms require higher CFM ratings to ensure adequate airflow. Energy Star certified vent fans are a good choice for energy efficiency. Additionally, features such as humidity sensors and motion detectors can further enhance convenience and energy savings.
Several components are required for a roof vent installation. These typically include the vent fan assembly, ductwork, a roof vent cap, and sealant. The ductwork should be rigid metal or flexible aluminum ducting, as these materials are durable and resist moisture. Choosing the correct roof vent cap is important for weatherproofing and proper airflow. The vent cap needs to be compatible with the roof's pitch and shingle type.
The installation process begins by carefully planning the vent's location. Ideally, the vent fan should be placed centrally in the bathroom ceiling for optimal airflow. The ductwork path should be as straight and short as possible to maximize efficiency. Once the location is determined, a hole is cut in the ceiling and roof to accommodate the vent and ductwork. It's crucial to ensure the roof hole is properly sized and sealed to prevent leaks.
Connecting the ductwork to the vent fan and roof cap is a critical step. All connections should be secured with clamps and sealed with duct tape or mastic to ensure an airtight seal. This airtight seal prevents moisture from escaping into the attic or roof structure, which can lead to mold growth and structural damage. Proper insulation around the ductwork within the attic can further minimize condensation.
Installing the roof vent cap requires careful attention to detail. The cap must be properly flashed and sealed to prevent water intrusion. Different roof types require specific flashing methods. For example, shingle roofs typically use a shingle-over flashing method, while tile roofs may require specialized flashing boots. Proper sealant application is crucial for a watertight seal.
Regular maintenance is essential for ensuring the long-term effectiveness of a bathroom vent system. This includes periodically cleaning the vent fan cover and blades to remove dust and debris that can restrict airflow. Inspecting the ductwork for any signs of damage or leaks and checking the roof vent cap for any signs of wear or damage are also important maintenance tasks. Addressing any issues promptly can prevent more significant problems from developing.
Ensuring proper ventilation in the attic space is also critical. Adequate attic ventilation helps to regulate temperature and humidity levels, which can further protect the roof structure and prevent moisture-related problems. This ventilation can be achieved through various methods, including soffit vents, ridge vents, and gable vents. Maintaining balanced airflow in the attic is important for optimal performance.
Local building codes and regulations often dictate specific requirements for bathroom vent installations. These codes may address aspects such as vent fan sizing, ductwork materials, and venting termination requirements. Consulting local building codes before beginning any installation project is essential for ensuring compliance and safety.
While installing a bathroom vent through the roof is achievable for many homeowners, consulting a qualified professional is often recommended, especially for those with limited experience in roofing or electrical work. Professionals possess the necessary expertise and tools to ensure a proper and safe installation, minimizing the risk of leaks or other issues. They can also advise on the most appropriate venting solution for specific bathroom configurations and local building codes.

Bathroom Exhaust Fan Can Vent Out Through The Wall Or Up Roof Building America Solution Center

Installing A Bathroom Fan Fine Homebuilding

Blog

Venting A Bathroom Through Sips Fine Homebuilding

Bathroom Vent Piping To Near Exterior Inspecting Hvac Systems Internachi Forum

Broan Nutone 3 In To 4 Roof Vent Kit For Round Duct Steel Black Rvk1a The Home Depot

Venting A Bath Fan In Cold Climate Fine Homebuilding

Why Does The Upstairs Bathroom Vent Fan Leak Every Time It Rains Quora

Why Does My Bathroom Ceiling Fan Drip Foothills Roofing Calgary

Roof Ventilation Tile Bathroom Exhaust Vent Extractor
Related Posts
