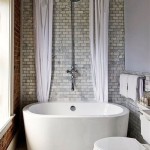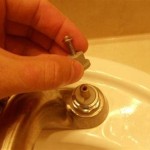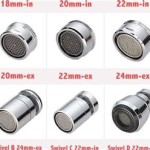8 x 7 Bathroom Layout Ideas
A well-designed bathroom provides a sanctuary for relaxation and personal care. When working with limited space, making the most of every square foot is essential. An 8 x 7 bathroom, while compact, presents ample opportunities for creating a functional and stylish space. This article will explore eight bathroom layout ideas, each offering a unique approach to optimize the flow, storage, and overall aesthetic of your bathroom.
1. The Classic Layout
The classic bathroom layout, a timeless and practical approach, prioritizes functional efficiency within a compact space. It typically features a single vanity with a sink against one wall, a toilet positioned opposite the vanity, and a shower stall or bathtub on the remaining wall. This layout offers clear pathways and provides a convenient layout for accessing all bathroom fixtures. However, this layout can feel cramped if not planned carefully to maximize storage options.
2. The Corner Shower Retreat
A corner shower provides a sense of spaciousness while maximizing floor space. This configuration utilizes two walls to create a shower enclosure, freeing up the remaining wall for a vanity and toilet. This layout provides a visually appealing separation while allowing for ample space for a larger shower. This layout can be ideal for creating a sense of privacy and a calming retreat within the bathroom.
3. The Walk-in Shower Escape
For those who prefer a shower experience akin to a spa, a walk-in shower can be a luxurious choice. This layout eliminates a bathtub, freeing up space for a spacious shower with multiple showerheads, built-in seating, and even room for storage. This layout emphasizes functionality and accessibility, particularly for those with mobility concerns.
4. The Vanity and Storage Solution
Maximizing storage is essential in a small bathroom. Consider a vanity with a double sink, providing extra counter space and storage. Alternatively, choose a vanity with drawers instead of cabinets to maximize storage potential while maintaining a clean and minimalist aesthetic. Installing a medicine cabinet above the sink can further optimize storage and create a streamlined appearance.
5. The Floating Vanity and Space Illusion
A floating vanity creates a sense of openness and allows for visual space expansion. By suspending the vanity from the wall, the floor space underneath appears larger, increasing the feeling of spaciousness. This layout also allows for easy cleaning and access to the plumbing under the vanity.
6. The Wall-Mounted Toilet for Additional Room
Traditional toilets can take up valuable floor space. A wall-mounted toilet, also known as a back-to-wall toilet, uses a concealed cistern behind the wall, freeing up floor space for a larger shower or more expansive vanity. This layout creates a cleaner and more modern aesthetic while enhancing the overall visual space of the bathroom.
7. The Light and Airy Approach
Small bathrooms benefit from incorporating light and airy elements. A light color palette will amplify the sense of spaciousness. Opt for light-toned tiles, walls, and fixtures to reflect light and make the bathroom feel larger. Incorporating a window provides natural light and ventilation, creating a more inviting and airy ambiance.
8. The Multifunctional Layout
A small bathroom may need to serve multiple purposes, such as a guest bathroom or a laundry area. Incorporating a small washer-dryer combo unit in the bathroom can be a practical solution for maximizing space. Installing a pocket door or a sliding door can create a visually separated area for the laundry while maintaining a cohesive design within the bathroom.
These eight bathroom layout ideas provide a starting point for optimizing a small bathroom. Consider your individual needs and preferences when planning your bathroom design. Experiment with different configurations and combinations to create a functional, stylish, and comfortable space.

Help With 7x8 Bathroom Layout Plans Floor


Help With 7x8 Bathroom Layout Floor Plans Design Your Own

Help With 7x8 Bathroom Layout Plans Basement House

Craftsman Small 8 X 7 Bathroom Design Visit Houzz Com With Shower Layout Stylish

Help With 7x8 Bathroom Layout

101 Bathroom Floor Plans Warmlyyours

Bathroom Plans Layouts For 60 To 100 Square Feet Gharexpert Com

Possible Bathroom Layout For Small Space Floor Plans

9 Best 8 X Bathroom Layout Plans For Small Space Designs Drawings Homenish Floor
Related Posts







