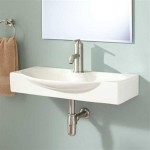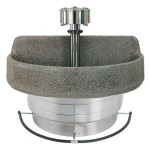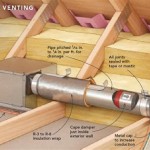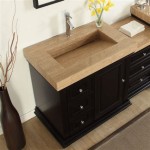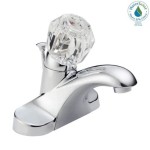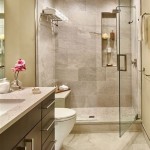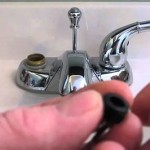Bathroom Exhaust Fan Building Codes: Understanding the Requirements
Bathroom exhaust fans play a crucial role in maintaining indoor air quality and preventing moisture buildup, which can lead to mold growth and other health issues. Building codes specify minimum requirements for bathroom exhaust fans to ensure their effectiveness. Understanding these codes is essential for homeowners, builders, and renovators to comply with regulations and maintain a safe and healthy living environment.
1. Fan Capacity and Ventilation Rate
The most important aspect of bathroom exhaust fan building codes is the required ventilation rate. This refers to the minimum volume of air that the fan must remove from the bathroom per minute. The ventilation rate depends on the size of the bathroom and the type of plumbing fixtures present. Generally, building codes require a minimum ventilation rate of 50 cubic feet per minute (cfm) for bathrooms with a shower or tub. Smaller bathrooms with only a toilet may require a lower ventilation rate, but local codes should be consulted for specific requirements.
Building codes often specify the type of fan motor that is required to achieve the necessary ventilation rate. For instance, a bathroom with a shower must have a fan with a motor rated at least 1/15 horsepower. These specifications help ensure that the fan has enough power to effectively remove moisture and odors from the bathroom.
2. Fan Location and Ducting Requirements
Building codes typically require bathroom exhaust fans to be located in a specific position within the bathroom. Often, the fan must be installed on the ceiling or high on the wall, ensuring that it can effectively draw moisture away from the shower or tub. In some cases, the fan may need to be positioned near the showerhead or tub to maximize its effectiveness.
The ductwork that connects the fan to the exterior of the building is also subject to building codes. The ductwork must be made of a material that is resistant to moisture and condensation, such as galvanized steel or PVC. The ductwork must also be properly sealed to prevent air leaks and maintain adequate ventilation. Building codes may specify minimum duct sizes to ensure that the fan can effectively move air through the ductwork.
3. Fan Operation and Control
Building codes often address the operation and control of bathroom exhaust fans. Typically, the fan must be activated by a switch located within the bathroom. Some codes may require the fan to be operated automatically by a timer or humidity sensor. This ensures that the fan runs for a sufficient duration to remove moisture and odors after a shower or bath. Other codes may specify the fan's minimum run time, such as 20 minutes, to ensure adequate air exchange.
Building codes may specify the type of switch that must be used to control the fan. For instance, some codes require a GFCI (Ground Fault Circuit Interrupter) protected switch, which provides an extra layer of safety in wet areas like bathrooms. These requirements help to minimize the risk of electrical shocks.
4. Local Code Variations
It is important to note that building codes can vary significantly from one municipality to another. While the general principles outlined above are common, specific requirements may differ based on local regulations. Homeowners, builders, and renovators should always consult with their local building department to obtain the most up-to-date codes for their area. This ensures compliance with current regulations and avoids potential penalties or issues during inspections.
Following building codes for bathroom exhaust fans is essential for maintaining a safe, healthy, and comfortable living environment. By understanding the requirements for ventilation rates, fan location and ductwork, and fan operation, homeowners and professionals can ensure that their bathroom exhaust fans meet all necessary standards.
Bc Building Code 2024
Hrv Primary Ventilation Exhaust Guidelines
Hrv Primary Ventilation Exhaust Guidelines
Hrv Primary Ventilation Exhaust Guidelines

Can A Bathroom Fan Vent Into The Attic Code Explained Building Trainer
Hrv Primary Ventilation Exhaust Guidelines

Is Bathroom Ventilation Required Solved Building Code Trainer

Bathroom Exhaust Fans Greenbuildingadvisor

Code Requirement For Bathroom Vent Location Exhaust Checkthishouse

Construction Methods Page 2 Of 3 Primexvents
Related Posts
