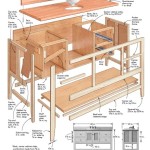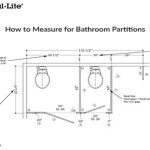How To Make A Bathroom Linen Cupboard
Adequate storage is crucial in any bathroom, and a linen cupboard provides a dedicated space for towels, toiletries, and other essentials. Constructing a bathroom linen cupboard not only enhances organization but also adds value to the home. This article outlines a step-by-step guide to building a functional and aesthetically pleasing bathroom linen cupboard.
The first step involves meticulous planning and design. Considerations should be given to the available space, the desired size of the cupboard, and the overall style that complements the existing bathroom decor. A well-thought-out design will ensure the cupboard meets the specific storage needs and integrates seamlessly into the bathroom environment.
Before commencing the physical construction, gathering the necessary tools and materials is paramount. This ensures a smooth and efficient building process. The required tools typically include a measuring tape, level, saw (circular or jigsaw), drill, screwdriver, sandpaper, and safety glasses. Essential materials consist of lumber for the frame and shelves, plywood or MDF for the cupboard body and doors, hinges, screws, nails, wood glue, primer, and paint. The selection of materials should consider moisture resistance, particularly if the cupboard will be located in a high-humidity area.
Planning and Design Considerations
The initial phase involves accurately measuring the designated space for the linen cupboard. Account for any existing plumbing or electrical fixtures that may impede the construction process. Once the dimensions are established, a detailed sketch or blueprint of the cupboard should be created. This blueprint should include the overall height, width, and depth of the cupboard, as well as the number and spacing of the shelves. Consider incorporating adjustable shelves to accommodate items of varying sizes.
The style of the cupboard should harmonize with the existing bathroom aesthetic. Options range from a simple, minimalist design to a more elaborate, traditional style. The choice of door style, whether it be hinged, sliding, or bi-fold, also impacts the design. Hinged doors are the most common and offer easy access to the contents of the cupboard. Sliding doors are suitable for smaller bathrooms where space is limited. Bi-fold doors provide a wider opening compared to hinged doors but require more space to operate.
Ventilation is another crucial aspect to consider, especially in bathrooms prone to humidity. Incorporating vents into the cupboard design helps prevent moisture buildup, which can lead to mold and mildew growth. Vents can be discreetly placed in the doors or the back panel of the cupboard.
Construction of the Cupboard Frame and Shelves
The frame forms the structural foundation of the linen cupboard. It is typically constructed from solid wood, such as pine or poplar, which provides adequate strength and stability. The frame consists of vertical stiles and horizontal rails that are joined together using screws and wood glue. Accurate measurements and precise cuts are essential for creating a square and sturdy frame.
The sides, top, and bottom panels of the cupboard are typically made from plywood or MDF. These panels are attached to the frame using screws and wood glue. Ensure the panels are properly aligned and flush with the frame to create a seamless appearance. Clamps can be used to hold the panels in place while the glue dries.
Shelves can be constructed from the same material as the side panels. The number of shelves and their spacing can be customized to suit specific storage needs. Adjustable shelves offer greater flexibility and can be easily repositioned as needed. Shelf supports, such as shelf pins or cleats, are used to hold the shelves in place. Shelf pins are inserted into pre-drilled holes in the side panels, while cleats are strips of wood that are attached to the side panels to provide a more robust support system.
The back panel of the cupboard is typically made from a thin sheet of plywood or hardboard. It is attached to the frame using nails or screws. The back panel not only provides structural support but also helps to prevent items from falling out of the back of the cupboard.
Finishing and Installation
Once the cupboard is assembled, sanding all surfaces to create a smooth and even finish is essential. Start with coarse sandpaper to remove any imperfections and then transition to finer sandpaper for a final smoothing. Pay particular attention to the edges and corners, ensuring they are rounded and free from splinters.
Priming the cupboard before painting is crucial for achieving a professional-looking finish. Primer seals the wood and provides a smooth surface for the paint to adhere to. Apply two coats of primer, allowing each coat to dry completely before applying the next. Lightly sand the primer after each coat to remove any imperfections.
The choice of paint should consider the bathroom environment. A moisture-resistant paint, such as semi-gloss or gloss enamel, is recommended. These paints are durable and easy to clean, making them ideal for bathrooms. Apply two coats of paint, allowing each coat to dry completely before applying the next. Use a high-quality brush or roller to achieve a smooth and even finish.
Install the doors using hinges. The type of hinges will depend on the style of doors chosen. Ensure the hinges are properly aligned and securely attached to the cupboard frame and doors. Adjust the hinges to ensure the doors swing smoothly and close properly.
Install the cupboard in its designated location. Ensure the cupboard is level and plumb. Use shims if necessary to level the cupboard. Secure the cupboard to the wall using screws. Drill pilot holes through the back panel of the cupboard and into the wall studs. Use screws that are long enough to penetrate the studs and provide a secure hold.
Install the handles or knobs on the doors. Choose handles or knobs that complement the style of the cupboard and bathroom decor. Attach the handles or knobs using screws. Ensure the handles or knobs are securely attached to the doors.
Finally, clean the cupboard thoroughly. Remove any dust or debris. Wipe down all surfaces with a damp cloth. Organizing the contents of the cupboard in a way that maximizes space and accessibility concludes the construction process.
Consider adding personal touches to enhance the aesthetic appeal of the linen cupboard. Decorative hardware, custom shelving arrangements, and interior lighting can elevate the overall design. Thoughtful organization, using baskets and dividers, ensures efficient use of space and simplifies finding desired items.
Regular maintenance keeps the linen cupboard in optimal condition. Periodically wipe down the surfaces to remove dust and moisture. Inspect the hinges and hardware for any signs of wear and tear. Address any minor repairs promptly to prevent further damage.

Built In Linen Cabinet Sawdust Girl

Easy Bathroom Linen Closet Organization

Diy Furniture Plans To Build A Bathroom Linen Tower Designs By Studio C Easy Furn Bedroom Cabinets

Modern Master Bath Remodel Part 5 Built In Linen Closet Pneumatic Addict

Linen Closet Organization Before After Liz Marie Blog

8 Linen Closet Organization Tips Makeover Ideas

How To Organize A Small Linen Closet Abby Organizes

Bathroom Linen Closet Organization Ideas That Totally Work Bless Er House

Diy Floating Shelves In Linen Closet Casa Watkins Living
:strip_icc()/66056130_180763819595848_2208593435073357382_n-7ead8b3c61314164ace7a6714b15dfed.jpg?strip=all)
16 Linen Storage Ideas When You Don T Have A Closet
Related Posts







