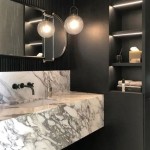How to Build a Closet in a Bathroom
Creating a custom closet in your bathroom can be a highly effective way to maximize storage space, especially in smaller bathrooms. It allows for organization of toiletries, towels, and other bathroom essentials, creating a more efficient and visually appealing space. While this project may seem daunting, it can be achievable for DIY enthusiasts with the right tools and guidance.
Planning and Preparation
Before embarking on the construction process, careful planning and preparation are essential. Begin by measuring the available space accurately. Consider the width, depth, and height of your bathroom. Determine the ideal size and configuration of the closet to best meet your storage needs. Consider the existing fixtures and plumbing, and ensure the closet design doesn't hinder access to them.
Next, create a detailed sketch or blueprint of your planned closet. This will help visualize the layout, including shelves, drawers, and hanging rods. Decide on the materials for the closet, taking into account factors like moisture resistance and durability. Consider using moisture-resistant plywood or melamine-coated boards for the shelves and doors. Opt for hardware made of stainless steel or brass for longevity, especially in a humid environment.
Finally, gather the necessary tools, including a saw, drill, screwdriver, level, tape measure, and safety gear. Before starting construction, ensure the bathroom is cleared of any obstacles and that you have access to electricity and water, if required.
Construction Process
Once the planning and preparation are complete, you can begin the construction process. The first step is to build the frame for the closet. This can be achieved using wood studs or metal framing. If using wood, make sure to treat the lumber with a moisture-resistant sealant. The frame should be securely attached to the bathroom walls. Consider using wall anchors if necessary for added support.
After the frame is erected, install the shelves, drawers, and hanging rods. Shelves can be made of plywood or melamine-coated boards, and can be cut to fit the desired dimensions. Drawers can be purchased pre-made or constructed from scratch. Remember to consider the weight of the items you will be storing when choosing the materials for shelves and drawers. For hanging clothes, install a hanging rod on a sturdy support. Secure the rod to the wall or the closet frame using brackets or other appropriate fixtures.
Finally, install the doors, ensuring they close and open smoothly. Pocket doors are a good option for maximizing space in a small bathroom. Alternatively, sliding doors or swing doors can be utilized. For added privacy, consider using frosted glass or opaque panels for the doors. Remember to choose door hinges that are durable and corrosion-resistant.
Finishing Touches
Once the closet is built, it's time to add the finishing touches. Paint the closet interior to match the bathroom decor or create a contrasting and eye-catching design. Apply a sealant to the interior surfaces to prevent moisture damage. If desired, install lighting within the closet to illuminate the contents. This is especially helpful for smaller closets or recessed areas.
Finally, organize the contents of your new closet. Use bins, baskets, and other organizational tools to maximize storage space. Keep in mind that a well-organized bathroom closet creates a sense of tidiness and efficiency.
Building a bathroom closet is a project that requires careful planning, meticulous execution, and attention to detail. By following the steps outlined above, you can successfully create a custom storage solution that enhances the functionality and aesthetics of your bathroom.

Diy Built In Bathroom Shelves And Cabinet Angela Marie Made

Built In Linen Cabinet Sawdust Girl

Diy Built In Bathroom Shelves And Cabinet Angela Marie Made

38 Bathroom Closet Ideas For A Clean And Clutter Free Space Decoist

Built In Linen Cabinet Sawdust Girl

Walk Through Closet Design Plans Jenna Sue

7 Ways To Maximize The Space In Your Small Bathroom Layout

Modern Master Bath Remodel Part 5 Built In Linen Closet Pneumatic Addict

Walk In Closet The Bathroom Perfection Combo Layout And

How To Turn A Closet Into Built In Open Shelves
Related Posts







