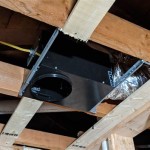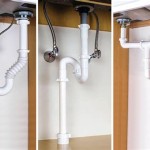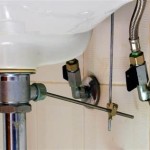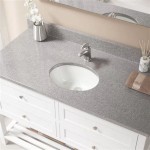Is It Hard To Put A Bathroom In The Basement? A Comprehensive Guide
The addition of a bathroom in a basement can significantly increase a property's value and livability. It transforms a mostly utilitarian space into a more functional and comfortable portion of the home. However, the process of installing a basement bathroom presents unique challenges compared to adding a bathroom on the main or upper floors. This article explores the various factors that contribute to the difficulty of such a project, providing a detailed overview of the potential obstacles and considerations.
The primary concern when adding a basement bathroom revolves around plumbing. Unlike above-ground bathrooms that rely on gravity to drain wastewater, basement bathrooms often require specialized systems to overcome the elevation difference. This is because the main sewer line is typically situated above the basement floor level. Consequently, installing plumbing requires careful planning and adherence to local building codes.
Understanding the Plumbing Challenges
The most significant hurdle in basement bathroom installation is dealing with waste drainage. Standard gravity-fed plumbing systems are ineffective when the drain line is below the sewer line. Several solutions exist, each with its own set of complexities and associated costs. The selection of the appropriate system depends on the specific basement configuration, plumbing layout, and local regulations. These systems influence the overall difficulty and expense of the project. Furthermore, understanding the existing plumbing infrastructure is crucial for determining the feasibility of connecting new fixtures.
One common solution is the installation of a sewage ejector system. This system uses a pump to collect wastewater from the toilet, sink, and shower and then pushes it upwards to the main sewer line. The system consists of a holding tank, a powerful pump, and appropriate piping. Its installation requires electrical work, plumbing connections, and careful selection of the correct pump size to handle the anticipated wastewater volume. The ejector pump system adds a layer of complexity to the plumbing.
Another option, if feasible, is to raise the floor of the basement to allow for gravity drainage. This approach involves building a platform to elevate the bathroom fixtures above the level of the sewer line. While this eliminates the need for a sewage ejector pump, it reduces headroom in the basement and requires structural modifications to the floor. This is a more significant undertaking than installing an ejector pump and must adhere to strict building codes.
A third option, although less common, is to connect to an existing drain line that is already below the basement floor. This scenario is most likely in older homes where the original building plans anticipated future basement plumbing. However, even in these cases, a thorough inspection of the existing drain line is essential to ensure it is properly sized and in good working condition to handle the additional waste from the new bathroom fixtures. This often involves professional consultation to avoid future plumbing issues.
Beyond waste drainage, water supply lines also need to be extended to the basement bathroom. This involves tapping into existing water lines and running new pipes to the desired location. While this is typically less complex than dealing with wastewater, it still requires careful planning and execution to avoid leaks and ensure adequate water pressure. The selection of pipe material and connection methods must comply with local plumbing codes.
Addressing Structural and Environmental Considerations
Basements are inherently different from above-ground spaces, presenting unique structural and environmental challenges. These challenges need to be addressed proactively during the bathroom installation process to prevent future problems and ensure the longevity of the bathroom. Moisture control, ventilation, and proper framing are key components of a successful basement bathroom project. Ignoring these factors can lead to long-term issues and costly repairs.
Moisture is a common concern in basements due to their proximity to the ground. Waterproofing the walls and floor is essential to prevent water damage and mold growth. This can involve applying waterproof coatings, installing a vapor barrier, and ensuring proper drainage around the foundation. Addressing any existing moisture issues must be a priority before starting any construction work on the bathroom.
Ventilation is crucial for removing moisture and odors from the bathroom. A properly sized exhaust fan should be installed to vent the bathroom to the exterior. This helps prevent mold growth and maintains air quality. The exhaust fan should be selected based on the size of the bathroom and the local climate. Improper ventilation can lead to significant moisture issues over time.
Framing the bathroom walls and installing proper insulation are also important for creating a comfortable and energy-efficient space. The framing should be done with pressure-treated lumber to resist moisture damage. Insulation helps regulate temperature and reduce noise transmission. Selecting appropriate insulation materials is critical, as some types are more resistant to moisture than others.
Furthermore, if the basement has low ceilings, accommodating plumbing and ductwork may require additional modifications to the existing structure. This can involve lowering the floor or rerouting existing utilities. Such modifications can be technically challenging and may require structural engineering expertise. Careful planning and accurate measurements are essential to avoid costly mistakes.
Navigating Building Codes and Permits
Installing a bathroom in a basement requires compliance with local building codes and regulations. These codes are designed to ensure the safety and quality of construction work. Obtaining the necessary permits is crucial for avoiding fines and delays. Building codes cover a wide range of aspects, including plumbing, electrical work, ventilation, and structural integrity. Ignoring these regulations can result in serious penalties and require costly rework.
The permitting process typically involves submitting detailed plans to the local building department for review. The plans should show the layout of the bathroom, the location of plumbing and electrical fixtures, and the methods of construction. The building department will review the plans to ensure they meet all applicable codes. This often requires professional architectural or engineering drawings.
Inspections are conducted at various stages of the construction process to verify compliance with the approved plans and building codes. These inspections may include plumbing inspections, electrical inspections, and framing inspections. It is essential to schedule these inspections in a timely manner to avoid delays. Failure to pass an inspection can result in corrective work and additional inspections.
Plumbing codes often specify the types of materials that can be used for water supply and drain lines. They also dictate the required pipe sizes and slopes. Electrical codes address the safe installation of electrical wiring, outlets, and fixtures. Ventilation codes specify the minimum airflow requirements for bathrooms. Understanding and adhering to these codes is essential for a successful basement bathroom installation.
Furthermore, zoning regulations may also impact the feasibility of adding a bathroom to a basement. Some zoning ordinances may restrict the number of bathrooms allowed in a dwelling unit or regulate the size and location of additions. It is important to consult with the local zoning department to ensure compliance with all applicable regulations. A thorough understanding of all local ordinances is essential before beginning any construction.
The difficulty of putting a bathroom in the basement is therefore highly variable, dependent on the specific circumstances of the property and the chosen installation methods. Overcoming plumbing challenges, addressing structural and environmental considerations, and navigating building codes and permits are all critical aspects of the project. Careful planning, professional expertise, and attention to detail are essential for a successful and long-lasting basement bathroom.
How To Plumb A Basement Bathroom Diy Family Handyman

A Basement Bathroom Renovation Merrypad

Basement Bathroom Plumbing Planning For A Below Grade Lavatory
How Much Does It Cost To Install A Bathroom In The Basement Quora

No Rough In Problem Our Diy Bathroom Basement From A Closest And Beautiful This Life

Basement Bathroom Plumbing Planning For A Below Grade Lavatory

Should You Install A Bathroom In Your Finished Basement 2024 Design Plumbing

Adding A Bathroom To Basement Pros Cons Costs

How To Add A Basement Bathroom And Do It The Right Way

Adding A Shower To Basement Bathroom Doityourself Com Community Forums
Related Posts







