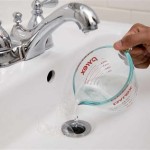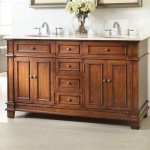Double Sink Measurements: Planning Your Dream Bathroom
A double sink bathroom vanity is a popular choice for many homeowners, offering increased functionality and convenience. Whether you're building a new home or renovating an existing one, carefully planning the size and placement of your double sink is crucial for a comfortable and aesthetically pleasing space. This article will guide you through the essential double sink measurements to consider and help you make informed decisions for your bathroom design.
Vanity Width and Depth
The first crucial measurement to determine is the overall width of the vanity. This will dictate the size of the sinks and countertop space available. Consider the following factors when choosing the vanity width:
- Number of Sinks: Double sinks typically come in widths ranging from 48 to 72 inches. A standard double sink vanity is around 60 inches wide.
- Countertop Space: Ensure enough countertop space surrounds each sink for toiletries, decorative items, and practical tasks like applying makeup or shaving.
- Bathroom Size: The vanity width should be proportionate to the overall bathroom size, avoiding a cramped or overwhelming feel.
- Available Wall Space: Ensure you have sufficient wall space to accommodate the vanity, including any necessary clearance from other fixtures.
Regarding depth, consider the overall footprint of the vanity and its impact on the bathroom layout. If space is limited, opting for a shallower vanity might be preferable.
Sink Dimensions and Layout
The dimensions of the sinks themselves are another critical aspect of double sink measurements. Consider the following:
- Sink Bowl Size: Sink bowls come in various sizes, so select ones that suit your needs. Larger bowls can be more convenient for washing large items or accommodating a wider range of bathroom accessories.
- Sink Center-to-Center Spacing: The center-to-center spacing between the two sink bowls is a crucial measurement. Standard spacing ranges from 24 to 36 inches. Choose a spacing that provides sufficient room for two users simultaneously.
- Sink Depth: The depth of the sink bowl directly affects how deep the water will be. Deep bowls can be comfortable for handwashing, while shallower bowls might be easier for children to use.
- Under-Mount vs. Top-Mount: Under-mount sinks offer a sleek, integrated look and easier cleaning. Top-mount sinks are typically more affordable and easier to install. The choice affects countertop and cabinet depth requirements.
Clearance and Accessibility
Beyond the vanity and sink measurements, ensure adequate clearance and accessibility around the double sink. This is critical for both functionality and safety:
- Walking Space: Maintain a minimum of 30 inches of clear walking space in front of the vanity to allow for comfortable movement.
- Door Clearance: Ensure the vanity does not impede any doors or obstruct access to other fixtures in the bathroom.
- Accessibility: If you anticipate the bathroom being used by individuals with mobility challenges, consider ADA-compliant design features like accessible sink heights and sufficient clearance for wheelchair access.
Additional Considerations
While the measurements discussed above are essential, several additional factors can influence your double sink bathroom design:
- Faucet Type: The style and size of the faucets can affect the required countertop space and overall aesthetic. Consider single-hole, widespread, or bridge faucets.
- Storage Needs: The vanity's design should include sufficient storage for toiletries, towels, and other bathroom essentials. Drawers, cabinets, and open shelves offer various storage options.
- Style and Aesthetics: The vanity style should complement the overall bathroom design. Consider materials, colors, and finishes to create a cohesive and desirable look.
By carefully considering and planning the double sink measurements, you can create a bathroom that is both functional and aesthetically pleasing. Remember to consult with a professional designer or contractor to ensure proper installation and to address any specific requirements or limitations of your space.

Vessel Sink Bathroom Vanity Counter Top Sizes

Comfort Height Of Bathroom Vanity Is 36 Inches Sizes Unique Double Sink

American Imaginations Zen 48 In Dawn Grey Double Sink Bathroom Vanity With White Ceramic Top Lowe S

Dhp Otum 60 Inch Double Bathroom Vanity With Sink Black Com

Ove Decors Tahoe 72 In W X 21 D 34 H Double Sink Bath Vanity White With Carrara Marble Top Mirrors The Home Depot

Standard Bathroom Sink Dimensions With Photos Upgradedhome Com

Bathroom Vanities Buy Vanity Furniture Cabinets Dimensions

Pin On Bathroom

What S The Standard Depth Of A Bathroom Vanity

Adp Antonio 1400mm Vanity Double Bowl Ideal Bathroom Centre
Related Posts







