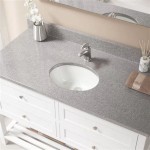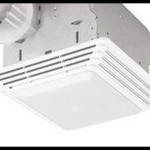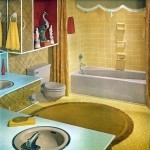How To Install A Half Bathroom In Your Basement
Adding a half bathroom to a basement can significantly increase a home's value and functionality. A basement bathroom eliminates the need for trekking upstairs, especially convenient for family gatherings or when the basement is used as a recreational or living space. The project, while potentially complex, is manageable with careful planning, the right tools, and a thorough understanding of plumbing and electrical requirements.
Before embarking on the installation process, assessing the suitability of the basement is essential. Factors such as existing plumbing lines, ceiling height, and potential moisture problems can significantly impact the feasibility and cost of the project. A thorough inspection is recommended to identify any issues that may require remediation before construction begins.
This article outlines the key steps involved in installing a half bathroom in a basement, providing detailed guidance on essential considerations and procedures.
Planning and Preparation
The initial phase of any basement bathroom project involves meticulous planning. This encompasses assessing the existing infrastructure, obtaining necessary permits, and designing the layout of the bathroom. A well-defined plan is crucial for efficient execution and minimizing unexpected challenges.
Assessing Existing Infrastructure: One of the primary considerations is the proximity of existing plumbing lines. The closer the new half bathroom to existing water supply and drain lines, the simpler and less expensive the plumbing installation will be. Examine the location of the main sewer line or septic tank connection, as this will dictate the feasibility of gravity-fed drainage. If the existing sewer line is higher than the planned bathroom fixtures, a sewage ejector pump will be required.
Obtaining Permits: Most municipalities require permits for plumbing and electrical work. Contact the local building department to determine the specific permits needed for the project. This step ensures compliance with local building codes and regulations, preventing potential fines or delays. The permitting process often involves submitting detailed plans of the proposed bathroom layout, including plumbing and electrical schematics. Inspections will be conducted during and after construction to verify adherence to code.
Designing the Layout: The layout of the half bathroom should optimize space utilization and functionality. Consider the dimensions of the available space and the placement of the toilet, sink, and any storage fixtures. Ensure adequate clearance around each fixture for comfortable use. A typical half bathroom consists of a toilet and a sink, requiring a minimum space of approximately 3 feet by 6 feet. Consider the placement of the door. Opting for a pocket door can save valuable space. Accessibility should also be a factor. If anyone in the household has mobility issues, plan accordingly.
Budgeting: Establishing a realistic budget is critical. Factor in the cost of materials, labor (if hiring contractors), permits, and potential unforeseen expenses. Research the prices of fixtures, plumbing components, electrical supplies, and construction materials. Obtain quotes from multiple contractors to ensure competitive pricing. It is wise to allocate a contingency fund to cover unexpected costs, such as hidden plumbing issues or material price increases. A detailed budget helps in managing expenses and preventing financial strain.
Material Selection: Choosing the right materials is crucial for durability, aesthetics, and ease of maintenance. Select water-resistant materials for flooring and walls to prevent moisture damage in the basement environment. Tile, vinyl, or epoxy flooring are common choices for bathroom floors. Consider using moisture-resistant drywall or cement board for the walls. Select fixtures that are durable and water-efficient to minimize water consumption. The choice of materials also impacts the overall aesthetic of the bathroom; coordinate colors and styles to create a cohesive and visually appealing space.
Plumbing Installation
Plumbing is arguably the most critical aspect of a basement bathroom installation. Proper plumbing ensures efficient water supply and drainage, preventing leaks and water damage. The two main facets of plumbing installation are water supply lines and drain, waste, and vent (DWV) systems installation.
Water Supply Lines: Extending the water supply lines to the new bathroom location involves tapping into existing water lines. Shut off the main water supply before commencing any plumbing work. Copper pipes, PEX (cross-linked polyethylene) pipes, or CPVC (chlorinated polyvinyl chloride) pipes can be used for water supply lines. PEX is gaining popularity due to its flexibility and ease of installation. Use appropriate fittings and connectors to ensure watertight joints. Insulate the water pipes to prevent condensation and freezing, especially in colder climates. Clearly label the hot and cold water lines for easy identification.
Drain, Waste, and Vent (DWV) System: The DWV system is responsible for removing wastewater from the bathroom and venting sewer gases outside the home. Connecting the new bathroom fixtures to the existing drain lines requires careful planning and execution. The drain lines must slope downward towards the main sewer line or septic tank connection to ensure proper drainage. Use appropriate fittings, such as Y-fittings and sanitary tees, to connect the drain lines. Install a vent stack to allow air to enter the drain lines, preventing siphoning of water from the toilet and sink traps. Ensure that the vent stack extends above the roofline to allow for proper ventilation. If the basement floor needs to be broken for plumbing installation, rent the necessary concrete cutting tools and adhere to safety guidelines.
Installing a Sewage Ejector Pump (If Necessary): If the existing sewer line is higher than the planned bathroom fixtures, a sewage ejector pump is required. The sewage ejector pump collects wastewater from the toilet, sink, and any other fixtures and pumps it up to the main sewer line. The pump should be installed in a sewage basin that is equipped with a float switch. The float switch activates the pump when the water level in the basin reaches a certain point. Ensure that the sewage ejector pump is properly sized to handle the anticipated wastewater volume. A properly installed and maintained sewage ejector pump is essential for preventing sewage backup and ensuring proper drainage in the basement bathroom.
Fixture Installation: After the plumbing lines are installed, the fixtures can be installed. Install the toilet according to the manufacturer's instructions, ensuring that it is properly sealed to the floor. Connect the toilet to the water supply line and the drain line. Install the sink and connect it to the water supply lines and the drain line. Install the faucet and any other accessories. Test all fixtures to ensure that they are functioning properly and that there are no leaks. Inspect all plumbing connections for leaks and tighten as needed.
Electrical Installation
Electrical work in a bathroom requires خاص attention to safety due to the presence of water. All electrical circuits should be GFCI (Ground Fault Circuit Interrupter) protected to prevent electrical shock. Proper wiring, grounding, and ventilation are crucial for a safe and functional bathroom.
Wiring and Outlets: Extend electrical circuits to the new bathroom location, tapping into existing circuits or running new circuits from the electrical panel. Consult a qualified electrician to determine the appropriate wiring gauge and circuit breaker size for the bathroom's electrical load. Install GFCI outlets near the sink and any other areas where water is present. Ensure that all electrical outlets are properly grounded. Use waterproof junction boxes for electrical connections in damp areas. All wiring must comply with local electrical codes and regulations.
Lighting and Ventilation: Adequate lighting is essential for a bathroom. Install sufficient lighting fixtures to provide ample illumination for grooming and other tasks. Consider installing a combination of ambient lighting, task lighting, and accent lighting. An exhaust fan is crucial for removing moisture and preventing mold growth. The exhaust fan should be sized appropriately for the size of the bathroom. Vent the exhaust fan to the outside of the home to prevent moisture buildup in the attic or crawl space. Consider installing a light and exhaust fan combination unit for convenience.
Grounding: Proper grounding is crucial for electrical safety. Ensure that all electrical fixtures and appliances are properly grounded. Connect the grounding wires to a grounding rod or to the main grounding electrode system of the home. Grounding helps to prevent electrical shock by providing a path for fault current to flow back to the source.
Hiring an Electrician: Electrical work can be dangerous and should only be performed by a qualified electrician. Hire a licensed electrician to handle the electrical wiring, outlet installation, lighting installation, and grounding. An electrician can ensure that the electrical work is done safely and in compliance with local electrical codes. This is important to protect the safety of the occupants and to avoid potential electrical hazards.
After plumbing and electrical inspections are completed, it's time to move on to the finishing phase involving drywall, painting and flooring.

No Rough In Problem Our Diy Bathroom Basement From A Closest And Beautiful This Life

No Rough In Problem Our Diy Bathroom Basement From A Closest And Beautiful This Life

How To Finish A Basement Bathroom Pex Plumbing

How To Diy Bathroom In Basement Without Breaking Concrete

How To Install A Basement Bathroom 2024 Quick Guide

How To Finish A Basement Bathroom Before And After Pictures

7 Things To Consider When Planning A Basement Bathroom Sheffield Homes Finished Basements And More

How To Diy Bathroom In Basement Without Breaking Concrete

How To Install A Basement Bathroom 2024 Quick Guide

How To Diy Bathroom In Basement Without Breaking Concrete
Related Posts






