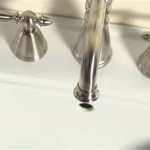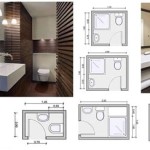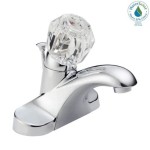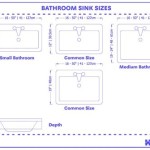Bathroom Wall Cabinet Size: A Comprehensive Guide
Bathroom wall cabinets are essential storage solutions that maximize space and enhance the functionality of a bathroom. Selecting the appropriate size is critical to ensure the cabinet fits the available wall space, meets storage needs, and complements the overall bathroom design. This article provides a comprehensive overview of bathroom wall cabinet sizes, covering standard dimensions, factors influencing size selection, and considerations for installation and accessibility.
Understanding Standard Bathroom Wall Cabinet Sizes
Bathroom wall cabinets are available in a wide variety of sizes to accommodate different bathroom layouts and storage requirements. While custom options exist, standard sizes offer a convenient starting point for planning. These standard measurements generally refer to the cabinet's width, height, and depth. Deviations from these standards are possible, but understanding the common ranges helps with estimating and selecting cabinets that integrate seamlessly into a bathroom design.
Width: The width of a bathroom wall cabinet typically ranges from 12 inches to 48 inches. Narrower cabinets, from 12 to 24 inches, are suitable for smaller bathrooms or for placement above a compact vanity. These cabinets offer space for essential toiletries and medicine. Wider cabinets, from 30 to 48 inches, are better suited for larger bathrooms and provide ample storage for towels, larger bottles, and various bathroom supplies. When selecting a width, consider the available wall space and ensure sufficient clearance around the cabinet for comfortable movement.
Height: Standard heights for bathroom wall cabinets generally range from 24 inches to 42 inches. Shorter cabinets, around 24 to 30 inches, are often used above smaller vanities or in bathrooms with lower ceilings. These heights are ideal for storing items that are frequently accessed. Taller cabinets, from 36 to 42 inches, offer greater storage capacity and are suitable for larger bathrooms or for storing a wider range of items, including bulky supplies. Consider the ceiling height and the position of other bathroom fixtures when determining the appropriate height for the cabinet. Ensure adequate headroom for users of all heights and avoid obscuring any windows or light fixtures.
Depth: The depth of a bathroom wall cabinet typically ranges from 4 inches to 12 inches. Shallower cabinets, from 4 to 6 inches, are ideal for storing smaller items such as cosmetics, medications, and toiletries. These cabinets help to save space and are suitable for smaller bathrooms where space is limited. Deeper cabinets, from 8 to 12 inches, offer greater storage capacity for larger items like towels, cleaning supplies, and extra rolls of toilet paper. These cabinets are suitable for larger bathrooms or for households with greater storage needs. Consider the depth of the vanity and other bathroom fixtures when selecting the cabinet's depth to ensure a cohesive and balanced look.
Beyond these standard dimensions, it is also important to consider interior shelving and configuration. The number of shelves, their adjustability, and the overall layout influence the functionality and storage capacity of the cabinet. Some cabinets feature adjustable shelves, allowing users to customize the interior to suit their specific storage needs. Others include specialized compartments or drawers for organizing smaller items. Carefully evaluate the interior layout to ensure it meets the intended storage requirements.
Factors Influencing Bathroom Wall Cabinet Size Selection
Selecting the optimal bathroom wall cabinet size involves considering several factors beyond standard dimensions. These factors include the bathroom's size and layout, the existing vanity dimensions, the user's storage needs, and aesthetic preferences. A thorough assessment of these elements ensures the selected cabinet integrates seamlessly and enhances the overall functionality and design of the bathroom.
Bathroom Size and Layout: The size and layout of the bathroom are primary determinants of the appropriate wall cabinet size. Smaller bathrooms benefit from compact cabinets that maximize space without overwhelming the room. In these situations, narrower and shallower cabinets are often the most suitable choice. Larger bathrooms can accommodate larger cabinets that provide ample storage while maintaining a balanced aesthetic. The layout of the bathroom, including the placement of fixtures such as the toilet, shower, and vanity, also influences the available wall space for cabinet installation. Measuring the available wall space accurately is essential to ensure the selected cabinet fits properly and does not obstruct doorways, windows, or other fixtures.
Vanity Dimensions: The dimensions of the vanity play a crucial role in determining the appropriate size and placement of the wall cabinet. The cabinet should be proportional to the vanity and create a cohesive visual balance. Typically, the width of the wall cabinet should be equal to or slightly narrower than the width of the vanity. This ensures that the cabinet does not visually overpower the vanity and maintains a harmonious design. The height of the cabinet should also be considered in relation to the vanity. A cabinet that is too tall or too short can disrupt the overall aesthetic and create an unbalanced look. It is advisable to maintain a consistent distance between the top of the vanity and the bottom of the wall cabinet to achieve a visually appealing and functional arrangement.
Storage Needs: Assessing the user's storage needs is crucial for selecting a wall cabinet that effectively addresses their requirements. Consider the types and quantities of items that need to be stored in the cabinet. This includes toiletries, medications, towels, cleaning supplies, and other bathroom essentials. Evaluate the space required for each type of item and select a cabinet with adequate storage capacity. For households with multiple users or extensive storage needs, a larger cabinet with multiple shelves and compartments may be necessary. For smaller households or bathrooms with limited storage requirements, a smaller cabinet with fewer shelves may be sufficient. Consider the frequency with which items are accessed and organize the cabinet accordingly. Frequently used items should be placed within easy reach, while less frequently used items can be stored on higher or lower shelves.
Aesthetic Preferences: Aesthetic preferences play a significant role in the selection of a bathroom wall cabinet. The cabinet should complement the overall style and design of the bathroom. Consider the color, finish, and hardware of the cabinet in relation to other bathroom fixtures and décor. Choose a cabinet that enhances the aesthetic appeal of the bathroom and creates a cohesive and visually pleasing environment. Various styles of bathroom wall cabinets are available, including traditional, modern, and contemporary designs. Select a style that aligns with the existing bathroom décor and reflects the user's personal taste. Consider the impact of the cabinet's design on the overall ambiance of the bathroom. A well-chosen cabinet can elevate the aesthetic appeal of the bathroom and create a more inviting and comfortable space.
Installation and Accessibility Considerations
Proper installation and accessibility are essential for ensuring the safety and functionality of a bathroom wall cabinet. The cabinet should be securely mounted to the wall and positioned at a height that is easily accessible for all users. Adhering to established building codes and safety standards is crucial for minimizing the risk of accidents and ensuring long-term durability. Consider the accessibility needs of all household members, including individuals with disabilities or mobility limitations.
Mounting Height: Determining the appropriate mounting height for a bathroom wall cabinet is critical for ensuring accessibility and usability. The standard mounting height for a bathroom wall cabinet is typically between 30 and 48 inches from the floor to the bottom of the cabinet. This height range allows most users to comfortably reach the contents of the cabinet without straining or bending. However, the optimal mounting height may vary depending on the height of the users and the specific layout of the bathroom. For households with children, it may be advisable to mount the cabinet at a lower height to ensure that they can reach the contents safely. For individuals with disabilities or mobility limitations, the cabinet may need to be mounted at a lower height or with specialized hardware to improve accessibility. Consider the height of the vanity and other bathroom fixtures when determining the mounting height of the cabinet to ensure a cohesive and balanced design.
Secure Mounting: Securely mounting the wall cabinet to the wall is essential for preventing accidents and ensuring the long-term stability of the cabinet. The cabinet should be mounted to wall studs using appropriate hardware. Wall studs provide a solid anchor for the cabinet and prevent it from pulling away from the wall. If wall studs are not available in the desired location, it may be necessary to use drywall anchors or other specialized hardware to secure the cabinet. Follow the manufacturer's instructions carefully when installing the cabinet and ensure that all screws and fasteners are tightened securely. It is advisable to seek professional assistance if you are not comfortable with the installation process or if you are unsure about the proper mounting techniques. A poorly installed cabinet can pose a safety hazard and may require costly repairs in the future.
Accessibility Considerations: When selecting and installing a bathroom wall cabinet, it is crucial to consider the accessibility needs of all household members, including individuals with disabilities or mobility limitations. The cabinet should be positioned at a height that is easily accessible from a seated or standing position. Consider the reach range of individuals with disabilities and ensure that the contents of the cabinet can be accessed without straining or overreaching. Install grab bars or other assistive devices if necessary to improve accessibility. Select a cabinet with easy-to-grip handles or knobs that can be easily manipulated by individuals with limited hand dexterity. Consider the placement of the cabinet in relation to other bathroom fixtures and ensure that there is adequate space for maneuvering wheelchairs or other mobility aids. Adhering to accessibility guidelines ensures that the bathroom is safe and functional for all users.
By carefully considering standard sizes, the factors influencing size selection, and installation and accessibility considerations, individuals can choose bathroom wall cabinets that effectively maximize space, meet storage needs, and enhance the overall functionality and design of their bathrooms. A well-chosen and properly installed wall cabinet can significantly improve the organization, convenience, and aesthetic appeal of any bathroom.

Wellfor Cy Bathroom Cabinet 23 5 In X 28 8 White Wall The Cabinets Department At Com

Classic Medicine Cabinet 30 Inch Durable White Assembled Frame Bathroom Wall With Mirrored Doors 4 5 X 24 Finish Design House 535864 Wht Com

Reviews For Veikous 23 6 In W Oversized Bathroom Medicine Cabinet Wall Mounted Storage With Mirrors And Adjustable Shelves Espresso Pg 1 The Home Depot

Kitchen Bathroom Cabinet Construction Wall Cabinets Part 1

Jacop Wall Mounted Bathroom Cabinet Barwefurniture Com

White Wood Effect Wall Mounted Tall Bathroom Cabinet 400mm Boston Better Bathrooms

Okd Bathroom Wall Cabinet With Sliding Barn Door Adjustable Shelves Light Rustic Oak Com

Bathroom Wall Cabinet Canadian Home Work Woodworking Plans Cabinets

21 65 In W X 6 49 D 22 83 H Bathroom Storage Wall Cabinet White With Doule Mirror Doors And Shelvs L 479 The Home Depot

Multicolor Wall Mounted Bathroom Cabinet With Mirror Size 24 X 18inch L W
Related Posts







