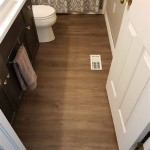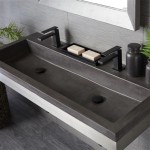How To Make A Bathroom In Small Space
Creating a functional and aesthetically pleasing bathroom within limited square footage presents a unique set of challenges. Strategic planning, innovative design choices, and careful selection of fixtures are paramount to maximizing space and ensuring comfort. This article explores several key considerations and practical techniques for designing and implementing a small bathroom layout.
Prioritizing Functionality Over Excess
In a compact bathroom, every element must serve a purpose. Resist the temptation to include items that contribute little to overall functionality. Begin by accurately measuring the available space and creating a detailed floor plan. This plan should include the location of existing plumbing lines and electrical outlets, as these factors will significantly influence the placement of major fixtures.
Once the floor plan is established, consider the essential components: a toilet, a sink, and a shower or bathtub. Evaluate the relative importance of each based on usage patterns and lifestyle. For instance, in a guest bathroom, a smaller sink and a compact shower might suffice. In a primary bathroom, a more spacious shower and a vanity with ample storage may be preferable. However, always keep in mind the limitations of the space and prioritize the elements that are most crucial.
When selecting fixtures, opt for space-saving designs. Wall-mounted toilets and sinks free up floor space, creating a more open and airy feel. Corner sinks are another excellent option for maximizing tight spaces. Consider a shower-bathtub combination if space is particularly constrained, but be mindful of the additional bulk. If a separate shower is desired, frameless glass enclosures can create an illusion of greater space compared to traditional shower curtains or framed doors.
Storage is critical in a small bathroom. Integrate storage solutions wherever possible. Utilize vertical space by installing shelves above the toilet or sink. Consider a vanity with built-in drawers and cabinets to conceal toiletries and cleaning supplies. Over-the-door organizers can provide additional storage without taking up valuable floor space. Select storage solutions that are both functional and aesthetically pleasing to maintain a cohesive design.
Avoid clutter by only keeping essential items within the bathroom. Store extra towels, toiletries, and cleaning supplies elsewhere in the home. Implementing a regular decluttering routine will help to maintain a sense of order and spaciousness.
Employing Visual Strategies to Enlarge the Space
Beyond physical alterations, optical illusions can play a significant role in making a small bathroom feel larger. Color palettes, lighting, and mirrors are powerful tools for creating a sense of spaciousness.
Light colors reflect light, making a room appear brighter and more open. Opt for light, neutral tones for walls, floors, and ceilings. White, cream, and light gray are excellent choices. Avoid dark colors, which can absorb light and make the space feel smaller and more enclosed. If incorporating color, use it sparingly as an accent. Consider painting the ceiling a slightly lighter shade than the walls to create the illusion of height.
Adequate lighting is crucial for enhancing the perception of space. Maximize natural light by keeping windows unobstructed. If natural light is limited, supplement it with artificial lighting. Install multiple light sources, including overhead lighting, vanity lighting, and accent lighting. Recessed lighting is an excellent option for small bathrooms as it provides ample illumination without taking up physical space. Consider installing a dimmer switch to adjust the lighting intensity based on the time of day and mood.
Mirrors are essential for creating the illusion of greater space. A large mirror above the sink can visually double the size of the bathroom. Consider installing a mirrored medicine cabinet to provide both storage and visual expansion. Be strategic about the placement of mirrors to maximize their impact. Position mirrors to reflect light and create the illusion of depth.
Large-format tiles can create a sense of expansiveness compared to smaller tiles, which can appear busy and fragmented. Opt for light-colored tiles with minimal grout lines to create a seamless and uncluttered look. Consider running the same tile from the floor up the walls to create the illusion of a continuous surface.
Clear glass shower enclosures are preferable to shower curtains or frosted glass, as they allow light to penetrate the shower area and maintain visual continuity within the bathroom. If a shower curtain is necessary, choose a light-colored, sheer curtain that allows light to pass through.
Selecting Space-Saving Fixtures and Fittings
The market offers a wide range of fixtures and fittings specifically designed for small bathrooms. Selecting the right components can significantly impact the overall functionality and aesthetics of the space.
Wall-mounted toilets and sinks are invaluable for maximizing floor space. These fixtures create a more open and airy feel, making the bathroom appear larger. Wall-mounted toilets typically have a concealed tank, further reducing their visual footprint. Wall-mounted sinks can be paired with a pedestal or a floating vanity to provide additional storage.
Corner sinks are designed to fit snugly into a corner, freeing up valuable space in the center of the bathroom. These sinks are available in a variety of styles and materials to suit different design preferences.
Small-scale bathtubs and showers are available in a range of sizes and configurations. Consider a compact bathtub if bath availability is essential. Alternatively, a small shower with a frameless glass enclosure can provide a more streamlined and space-saving solution.
Fold-down sinks and toilets are an innovative option for extremely tight spaces. These fixtures can be folded up against the wall when not in use, further maximizing floor space. While these fixtures may not be suitable for everyday use, they can be a valuable solution for powder rooms or guest bathrooms.
When selecting faucets and showerheads, opt for sleek and minimalist designs. Chrome and brushed nickel finishes are popular choices as they reflect light and create a sense of openness. Consider installing a low-flow faucet and showerhead to conserve water and reduce utility bills.
Radiator towel warmers can serve a dual purpose by providing warmth and drying towels without taking up valuable wall space. These fixtures are available in a variety of styles and sizes to suit different bathroom designs.
Incorporate recessed shelving wherever possible to maximize storage without protruding into the room. Utilize the space between wall studs to create shallow shelves for storing toiletries and decorative items.
Pay attention to the details. Choose small, unobtrusive hardware for cabinets and drawers. Select light-colored outlet covers and switch plates to blend seamlessly with the walls.
By carefully considering these factors and implementing these strategies, it is possible to create a functional, comfortable, and aesthetically pleasing bathroom, even within the constraints of limited space. Diligent planning, thoughtful fixture selection, and a focus on maximizing visual impact will contribute to a successful small bathroom design.

How To Make The Most Of Your Small Bathroom Space International Bath And Tile San Diego

11 Genius Ways To Make Your Tiny Bathroom Feel Bigger

Small Toilet Design Ideas 10 Tips On For Spaces

10 Tips To Create Stunning Bathroom Designs In Small Spaces Arch2o Com

Small Bathroom Ideas To Create Beautiful Toilet Designs Livspace

Make A Tiny Bathroom Work Wonders

Tips For Designing A Small Bathroom With Decor Ideas Design Miya Interiors

10 Tips To Create Stunning Bathroom Designs In Small Spaces Arch2o Com

How To Work With A Small Space When You Have The Minimum Bathroom Size

Small Bathroom Ideas To Make Your Efficient
Related Posts







