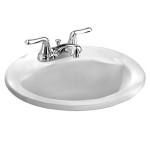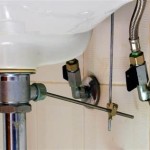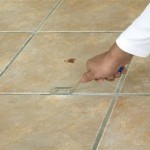Bathroom Design With Stand Up Shower: A Comprehensive Guide
The stand-up shower, also known as a shower stall or walk-in shower, has become a popular feature in modern bathroom design. Its appeal stems from its space-saving qualities, accessibility, and aesthetic versatility. This article will delve into the various aspects of incorporating a stand-up shower into a bathroom design, covering key considerations from planning and design to material selection and installation.
Stand-up showers offer a departure from traditional bathtub-shower combinations, providing a dedicated showering space that can be customized to individual needs and preferences. They are particularly well-suited for smaller bathrooms where maximizing space is crucial, or for individuals with mobility challenges who may find stepping into a bathtub difficult or unsafe. Furthermore, the sleek design and variety of available finishes allow for seamless integration into diverse bathroom styles, from minimalist and contemporary to classic and rustic.
Space Planning and Layout Considerations
Before embarking on a stand-up shower project, careful space planning is essential. The existing bathroom layout, available square footage, and placement of plumbing fixtures all play a crucial role in determining the optimal size and location of the shower. A poorly planned shower can disrupt the flow of the bathroom and create an uncomfortable or cramped environment.
Minimum dimensions for a comfortable stand-up shower are generally considered to be 36 inches by 36 inches. However, larger dimensions, such as 42 inches by 42 inches or 48 inches by 36 inches, provide a more spacious and enjoyable showering experience. If the bathroom allows, consider designing a larger walk-in shower with an open entry or a partial glass enclosure. These designs create a more luxurious feel and enhance accessibility.
Consider the placement of other bathroom fixtures when planning the shower layout. Ensure adequate clearance between the shower entry and the toilet, sink, and any other furniture. Leave sufficient space for maneuvering and drying off after showering. The shower door, if applicable, should swing outwards without obstructing pathways or creating hazardous situations. In smaller bathrooms, a sliding door or a curtain can be used to save space.
Plumbing considerations are paramount. The shower should be located near existing water supply lines and drainpipes to minimize the cost and complexity of plumbing modifications. Ensure adequate water pressure to support the desired showerhead and features. Consult with a qualified plumber to assess the existing plumbing infrastructure and determine the best location for the shower drain.
Material Selection and Design Styles
The choice of materials for a stand-up shower significantly impacts its durability, aesthetics, and maintenance requirements. Common materials include tile, acrylic, fiberglass, and stone. Each material offers unique advantages and disadvantages in terms of cost, durability, and appearance.
Tile is a popular choice for shower walls and floors due to its versatility, durability, and water resistance. Ceramic and porcelain tiles are widely used, offering a wide range of colors, patterns, and sizes. Natural stone tiles, such as granite, marble, and slate, provide a luxurious and sophisticated look, but require more maintenance and are generally more expensive. When selecting tile for the shower floor, choose a textured surface to prevent slipping.
Acrylic and fiberglass shower bases are prefabricated units that offer a cost-effective and easy-to-install alternative to tiled shower floors. They are lightweight, durable, and relatively easy to clean. However, they may lack the aesthetic appeal of tile or stone. Consider the color and texture of the acrylic or fiberglass base to ensure it complements the overall bathroom design.
Glass enclosures are essential for containing water and creating a finished look. Frameless glass enclosures offer a sleek and modern aesthetic, while framed enclosures provide added structural support and can be more cost-effective. The type of glass used also affects the appearance and maintenance. Clear glass allows for maximum light transmission, while frosted glass provides privacy. Consider applying a glass protectant coating to minimize water spots and soap scum buildup.
The overall design style of the bathroom should guide the selection of materials and finishes for the stand-up shower. A modern bathroom might incorporate sleek glass enclosures, minimalist fixtures, and neutral-colored tiles. A traditional bathroom could feature framed glass enclosures, decorative tiles, and classic fixtures. Consider the existing color palette, architectural details, and overall aesthetic of the bathroom to create a cohesive and harmonious design.
Accessibility and Safety Features
Accessibility is a crucial consideration when designing a stand-up shower, particularly for individuals with mobility limitations or those planning for aging in place. Incorporating accessibility features can enhance safety, comfort, and independence.
A zero-threshold entry, also known as a curbless shower, eliminates the need to step over a curb to enter the shower. This design is ideal for wheelchair users and individuals with limited mobility. The shower floor should be flush with the surrounding bathroom floor, creating a seamless transition.
Grab bars provide support and stability while showering. Install grab bars in strategic locations, such as near the shower entry, along the shower walls, and near the shower seat. Ensure the grab bars are securely anchored to the wall studs to support the weight of the user. Consider installing adjustable-height grab bars to accommodate different users.
A shower seat provides a comfortable and safe place to sit while showering. A built-in shower seat can be integrated into the shower design, or a freestanding shower chair can be used. Choose a shower seat that is made of durable, water-resistant materials and is the appropriate height for the user.
Adjustable-height showerheads allow users to customize the water flow and angle to their preference. Handheld showerheads provide added flexibility and control, particularly for individuals with limited mobility. Consider installing a diverter valve to switch between the overhead showerhead and the handheld showerhead.
Slip-resistant flooring is essential for preventing falls in the shower. Choose textured tiles, rubber mats, or other slip-resistant materials for the shower floor. Ensure the flooring is properly installed and maintained to prevent water damage and mold growth.
Proper lighting enhances visibility and safety in the shower. Install recessed lighting or waterproof shower lights to illuminate the showering area. Consider installing a nightlight or motion-sensor light for added safety at night.
Beyond these key points, consider the following to further enhance the design and functionality of the stand-up shower:
- Ventilation: Ensure adequate ventilation in the shower area to prevent moisture buildup and mold growth. Install a powerful exhaust fan that vents to the outside of the house.
- Storage: Incorporate storage solutions, such as shelves, niches, or caddies, to keep shower essentials organized and within reach.
- Water Conservation: Choose water-efficient showerheads and fixtures to conserve water and reduce water bills.
- Showerhead Technology: Explore different showerhead technologies, such as rain showerheads, massage showerheads, and multi-function showerheads, to enhance the showering experience.
- Drainage: Ensure the shower drain is properly sized and installed to prevent water from pooling in the shower.
By carefully considering space planning, material selection, accessibility features, and design styles, a stand-up shower can be seamlessly integrated into a bathroom, enhancing its functionality, aesthetics, and value.

Walk In Shower Ideas The Home Depot

Walk In Shower Ideas The Home Depot

Walk In Shower Design Ideas Free Guide

Luxurious Walk In Showers Shower Ideas

25 Terrific Transitional Bathroom Designs That Can Fit In Any Home Design Small Remodel Modern Farmhouse

40 Stunning Walk In Shower Ideas And Designs With Pictures

9x5 Bathroom With Stand Up Shower Remodel Cost Layout Small

50 Tiny House And Small Bathroom Shower Ideas

Walk In Shower Ideas The Home Depot

43 Stand Up Shower Design Ideas To Copy Right Now Matchness Com Bathroom Remodel Master Tile
Related Posts







