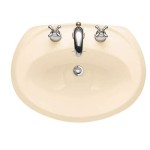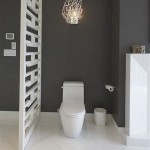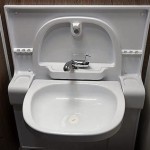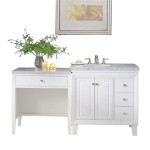Bathroom Elevation Dimensions: Essential Considerations for Planning and Design
Bathroom elevation dimensions are a crucial aspect of bathroom design and renovation. Elevations are detailed drawings that depict the vertical view of the bathroom, showcasing the height and placement of all fixtures, walls, and other elements. Understanding and utilizing elevation dimensions effectively ensures that your bathroom space is functional, aesthetically pleasing, and meets your specific needs. This article explores the significance of bathroom elevation dimensions and provides insights into key considerations for planning and design.
1. Layout and Functionality
Bathroom elevation dimensions play a pivotal role in determining the layout and functionality of the space. By carefully considering the height and placement of fixtures, you can create a bathroom that is both user-friendly and aesthetically pleasing. For instance, the height of the vanity countertop should be tailored to the average user's height, ensuring comfortable access and use. The placement of the showerhead and toilet also requires careful consideration, taking into account the overall dimensions of the bathroom and the needs of the users. By carefully planning the elevation of these elements, you can optimize the flow of movement within the bathroom and create a harmonious and functional environment.
Elevation drawings also help in visualizing the placement of plumbing and electrical fixtures. By identifying the height and position of each fixture in relation to the floor and ceiling, you can ensure that the necessary plumbing and electrical lines are installed correctly and efficiently. This planning step prevents potential issues such as inadequate water pressure or insufficient electrical outlets, leading to a smooth and hassle-free installation process.
2. Accessibility and Safety
When planning bathroom elevation dimensions, it is essential to consider accessibility and safety for all users. This includes ensuring that fixtures are placed at a comfortable height, providing ample space for maneuvering, and incorporating features that promote safety and independence. For instance, grab bars in the shower and toilet area can enhance stability and reduce the risk of falls, particularly for elderly individuals or people with mobility limitations. Elevation drawings can help identify potential safety hazards and guide the placement of accessibility features, ensuring a safe and comfortable bathroom environment for all.
Elevations also play a crucial role in the design of wheelchair-accessible bathrooms. By specifying the required clearances and heights for doorways, turning spaces, and fixtures, elevation drawings ensure that the bathroom meets accessibility standards. Implementing these guidelines promotes inclusion and enables individuals with mobility impairments to navigate the bathroom independently and comfortably.
3. Aesthetic Considerations
Beyond functionality and safety, bathroom elevation dimensions also impact the aesthetics of the space. The height of the vanity countertop, the placement of the showerhead, and the design of the wall tiles all contribute to the overall visual appeal of the bathroom. Well-planned elevations can create a sense of balance and harmony, enhancing the visual flow and creating a relaxing and inviting atmosphere.
For instance, the placement of wall-mounted fixtures such as mirrors and towel bars can significantly impact the visual balance of the bathroom. Elevation drawings allow you to experiment with different placements and layouts until you achieve the desired aesthetic result. This iterative process ensures that the bathroom is not only functional but also visually appealing, reflecting your personal style and creating a space that you enjoy.
4. Budgeting and Material Selection
Bathroom elevation dimensions are closely tied to budgeting and material selection. By accurately representing the height and placement of fixtures, walls, and other elements, elevation drawings provide a clear understanding of the overall material requirements for the bathroom. This knowledge allows you to estimate material costs accurately and plan your budget effectively.
Elevation drawings also assist in determining the appropriate materials for various elements of the bathroom. The height and placement of fixtures can influence the selection of tile sizes, shower enclosures, and other materials. For example, a high ceiling might require taller tiles to avoid repetition or create a sense of spaciousness. By analyzing the elevations, you can make informed decisions about material selections that match your budget and desired aesthetic.

48 Elevation Bathroom Ideas Interior Design Drawings Sketches Architecture Drawing

Pin On Sketches Interior Design

How To Measure Your Bathroom Before You Remodel Luxury Living Direct Vanity Blog

Elevation Detail Drawing Of Bathroom In Dwg File Cadbull

Enlarged Detail Of Toilet Elevation Drawing Separated In This Autocad File 2d Cadbull

Bathroom Plan And Elevation Dwg Free Cad Blocks

House Bathroom Elevation Section Plan And Installation Drawing Details Dwg File Cadbull

Important Measurements For Bathroom Contractorbhai

Standard Bathroom Dimension Details Drawing Free Autocad File Dwg First Floor Plan House Plans And Designs

Bathroom Front Elevation Cadbull
Related Posts







