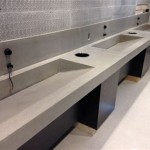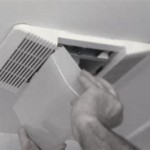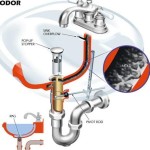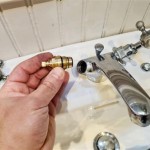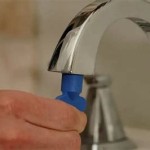How To Install Exhaust Fan In Bathroom Wall Light Combos
Bathroom wall light and exhaust fan combinations offer a convenient and space-saving solution for ventilation and illumination. Installing these units requires careful planning and execution to ensure proper functionality and safety. This guide outlines the steps involved in installing a bathroom wall light and exhaust fan combo.
Safety Precautions: Before commencing any electrical work, always disconnect the power supply to the bathroom circuit at the main electrical panel. Verify the power disconnection using a non-contact voltage tester. Use appropriate personal protective equipment, including safety glasses and gloves.
Planning and Preparation: Determine the ideal location for the unit, considering building codes regarding distance from showers and tubs. The location should also provide access to existing wiring for both the light and the fan. If no existing wiring is present, consult a qualified electrician. Ensure the chosen location allows for proper venting to the exterior of the building. Check the manufacturer's instructions for specific clearance requirements and venting recommendations.
Gathering Necessary Tools and Materials: Assemble the required tools, including a voltage tester, wire strippers, electrical tape, screwdriver set, drill with appropriate bits (including hole saw for exterior vent), level, measuring tape, and caulk. Gather the necessary materials, including the combination unit, appropriate wiring (if needed), electrical box (if needed), vent ducting, exterior vent cover, and mounting hardware.
Installing the Electrical Box (If Necessary): If the existing electrical box is unsuitable or absent, install a new one. Cut the appropriate opening in the wall using a drywall saw, ensuring it is securely fastened to a stud or using appropriate mounting brackets. Run the necessary electrical wiring from the bathroom circuit to the new box, adhering to local electrical codes.
Connecting the Wiring: Carefully remove the existing light fixture, noting the wiring connections. Using wire strippers, prepare the wires on the combination unit, matching them to the existing wiring in the electrical box. Connect the wires according to the manufacturer's instructions and local electrical code. Typically, this involves connecting black wires to black wires (hot), white wires to white wires (neutral), and green or bare copper wires to ground wires. Secure the connections with wire nuts and ensure no bare wires are exposed.
Installing the Vent Ducting: Attach the appropriate vent ducting to the exhaust port of the combination unit. Ensure a tight seal using duct tape or clamps to prevent air leakage. Run the ducting to the exterior vent location, keeping the run as straight and short as possible to maximize airflow. Avoid kinks and sharp bends in the ducting, which can restrict airflow.
Mounting the Unit: Carefully insert the combination unit into the electrical box, ensuring the wiring is tucked neatly inside. Secure the unit to the wall using the provided mounting hardware. Use a level to ensure the unit is installed straight. Apply caulk around the edges of the unit where it meets the wall to create a seal and prevent moisture intrusion.
Installing the Exterior Vent Cover: Install the exterior vent cover over the end of the vent ducting. Ensure it is securely fastened and sealed to prevent drafts and insect intrusion. Some exterior vent covers include backdraft dampers to prevent outside air from entering the bathroom.
Testing the Installation: Restore power to the bathroom circuit and test the operation of both the light and the fan. The light should illuminate when the switch is flipped, and the fan should run smoothly and quietly. Check for any unusual noises or vibrations. Verify proper ventilation by holding a tissue near the exterior vent; it should be drawn towards the vent opening.
Final Steps: Install the light cover and any other decorative trim pieces that came with the unit. Inspect the installation for any gaps or leaks. Clean up the work area and dispose of any debris.
Professional Consultation: While this guide provides a general overview, specific installations may present unique challenges. Consult with a qualified electrician if uncertainties arise or if local codes require professional installation. Professional assistance can ensure the safety and effectiveness of the installation and prevent potential issues.
Building Codes and Permits: Always check local building codes and obtain any necessary permits before beginning the installation. Building codes often dictate specific requirements for ventilation and electrical work, and permits ensure compliance with these regulations.

Bathroom Exhaust Fan With Humidity Sensor On One Switch Home Improvement Stack Exchange

Installing An Exhaust Fan During A Bathroom Remodel Greenbuildingadvisor

Bathroom Exhaust Fan Light

How To Put Bath Fan And Light On Separate Switches Instead Of One Switch

All About Bathroom Exhaust Fans Ideas Advice Lamps Plus

Invisible Ventilation For A Better Bath Fine Homebuilding
Controlling A Fan Light Combo And Vanity With Two Switches Diy Home Improvement Forum

How To Install Broan 678 Bathroom Exhaust Fan Light Combo Tips Tricks

What Extractor Fan Do I Need For My Bathroom Blog World

Why You Should Upgrade Your Bathroom Fan Sylvane
Related Posts


