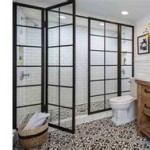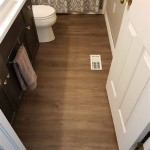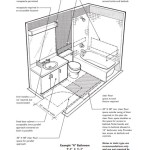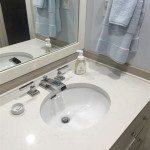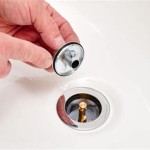DIY Small Bathroom Vanity Plans: Maximizing Space and Style
A small bathroom presents unique design challenges, especially when it comes to storage and functionality. The vanity, typically a central element in any bathroom, can easily overwhelm a compact space if not carefully considered. Fortunately, DIY small bathroom vanity plans offer an effective solution. They allow homeowners to create a customized piece that perfectly suits the dimensions of their space, while also reflecting their personal style and budget.
This article will explore the benefits of pursuing DIY small bathroom vanity projects, delve into essential planning considerations, provide examples of popular vanity designs suitable for small bathrooms, and offer practical tips for construction and installation. By understanding these elements, individuals can confidently embark on a DIY journey to transform their small bathrooms into functional and aesthetically pleasing spaces.
Benefits of DIY Small Bathroom Vanity Plans
Choosing a DIY approach for a small bathroom vanity offers several advantages over purchasing pre-fabricated options. These benefits include cost savings, customization, and increased space optimization.
Cost Savings: Premade vanities, especially those designed for smaller spaces, can be surprisingly expensive. Opting for a DIY project allows for significant cost savings. By sourcing materials independently, individuals can often find more affordable options that align with their budget. Furthermore, utilizing reclaimed wood or repurposed furniture can further reduce material costs. The labor involved is also internalized, eliminating the expense of professional installation.
Customization: Pre-fabricated vanities offer limited options in terms of size, style, and material. DIY plans provide unparalleled customization. The homeowner can design a vanity that perfectly fits the specific dimensions of their bathroom, maximizing every inch of available space. Furthermore, the choice of materials, finishes, and hardware allows for a personalized aesthetic that complements the overall bathroom design. This customization extends to features like drawer configurations, shelving options, and countertop styles, ensuring that the vanity meets the specific storage needs of the user.
Space Optimization: Small bathrooms often require creative storage solutions. DIY vanity plans allow for innovative designs that optimize space utilization. For instance, a floating vanity can create the illusion of more space by exposing the floor beneath. Corner vanities and narrow depth vanities are also excellent options for maximizing space in tight corners or narrow bathrooms. Custom shelving and drawer dividers can be incorporated to organize toiletries and other bathroom essentials efficiently. By tailoring the vanity to the specific dimensions and layout of the bathroom, DIY plans ensure that no space is wasted.
Planning Considerations for DIY Small Bathroom Vanity Projects
Successful DIY projects begin with careful planning. Before starting construction, it is crucial to consider various factors that will impact the design, functionality, and overall success of the vanity project. These considerations include space assessment, design selection, material selection, and plumbing integration.
Space Assessment: The first step in planning a DIY small bathroom vanity is to accurately assess the available space. Measure the width, depth, and height of the area where the vanity will be installed. Consider any existing plumbing fixtures or architectural features that may impact the design. Take into account door swing and accessibility to other bathroom elements, such as the toilet and shower. Creating a detailed floor plan with accurate dimensions will help visualize the vanity in the space and identify potential obstacles.
Design Selection: Numerous vanity designs are suitable for small bathrooms. Common options include wall-mounted vanities (floating vanities), corner vanities, pedestal vanities, and repurposed furniture vanities. Wall-mounted vanities create a sense of spaciousness by exposing the floor beneath. Corner vanities maximize space in awkward corners. Pedestal vanities offer a minimalist aesthetic and are ideal for very small bathrooms where storage is not a primary concern. Repurposed furniture, such as antique dressers or small tables, can be transformed into unique and stylish vanities. The chosen design should align with the overall bathroom style and the user's storage needs.
Material Selection: The choice of materials is crucial for both the aesthetics and durability of the vanity. Common materials include solid wood, plywood, MDF (medium-density fiberboard), and reclaimed wood. Solid wood offers a classic look and is highly durable but can be more expensive. Plywood is a more affordable option that is also relatively strong and stable. MDF is a smooth, paintable surface that is resistant to warping but is not as water-resistant as solid wood or plywood. Reclaimed wood adds character and can be a sustainable choice. The countertop material should also be carefully considered. Popular options include granite, quartz, marble, concrete, and tile. Each material has unique properties in terms of durability, maintenance, and aesthetics. Consider the moisture levels in the bathroom when selecting materials, prioritizing water-resistant options.
Plumbing Integration: Integrating the plumbing is a critical aspect of vanity installation. Consider the location of existing water supply lines and the drainpipe. If necessary, consult with a licensed plumber to determine if any modifications are required. Ensure that the vanity design allows for adequate access to the plumbing for maintenance and repairs. Choose a sink and faucet that are compatible with the vanity design and plumbing configuration. Carefully plan the placement of the sink and faucet to ensure proper drainage and water flow. Leave sufficient space for the P-trap and other plumbing components.
Popular DIY Small Bathroom Vanity Designs
Specific vanity designs are particularly well-suited for small bathrooms. These designs prioritize space optimization, functionality, and aesthetic appeal. Three popular options are wall-mounted vanities, corner vanities, and repurposed furniture vanities.
Wall-Mounted Vanities (Floating Vanities): Wall-mounted or floating vanities are an excellent choice for small bathrooms. By mounting the vanity to the wall without legs or a base, they create the illusion of more space and make the bathroom feel less cluttered. This design allows for easy cleaning underneath the vanity and can accommodate small items or baskets for storage. Wall-mounted vanities can be built from various materials, including plywood, MDF, and solid wood. The design can be customized to include drawers, shelves, or a combination of both. The height of the vanity can also be adjusted to accommodate the user's preferences. Proper wall support is essential to ensure the vanity can support the weight of the sink, countertop, and stored items.
Corner Vanities: Corner vanities are designed to maximize space in awkward corners that are often underutilized. These vanities typically have a triangular or curved shape that fits snugly into the corner of the bathroom. Corner vanities can be built with open shelving, closed cabinets, or a combination of both. They are an excellent option for bathrooms that lack sufficient wall space for a traditional vanity. The countertop material can be chosen to complement the overall bathroom design. A corner vanity can be particularly useful for storing toiletries, cleaning supplies, and other bathroom essentials.
Repurposed Furniture Vanities: Transforming a piece of vintage or antique furniture into a bathroom vanity is a creative and sustainable way to add character to a small bathroom. Small dressers, side tables, and washstands can be repurposed into unique vanities. The existing drawers and shelves provide ample storage space. The countertop can be customized to fit the dimensions of the furniture piece. The furniture piece can be painted, stained, or left in its original condition to match the bathroom's aesthetic. When repurposing furniture, ensure that the chosen piece is structurally sound and can withstand the moisture levels in the bathroom. Sealing the wood with a water-resistant finish is essential to protect it from damage.
Practical Tips for Construction and Installation
The construction and installation phases of a DIY small bathroom vanity project require careful attention to detail and adherence to proper techniques. These tips can help ensure a successful and long-lasting result.
Accurate Measurements: Double-check all measurements before cutting any materials. Inaccurate measurements can lead to wasted materials and a vanity that does not fit properly. Use a high-quality measuring tape and ensure that all measurements are taken accurately and consistently. Consider the thickness of the materials when calculating dimensions.
Proper Tools and Equipment: Invest in the necessary tools and equipment for the project. Essential tools include a measuring tape, level, saw (circular saw, miter saw, or hand saw), drill, screwdriver, sandpaper, and paintbrushes or rollers. Use appropriate safety gear, such as safety glasses and a dust mask, to protect yourself from injury. Ensure that all tools are in good working order and properly maintained.
Secure Fastening: Use appropriate fasteners, such as screws, nails, and wood glue, to securely assemble the vanity. Pre-drill holes to prevent the wood from splitting. Use wood glue in conjunction with fasteners to create a strong and durable bond. Ensure that all joints are tight and properly aligned.
Smooth Finishing: Prepare the surface of the vanity for finishing by sanding it smooth. Use progressively finer grits of sandpaper to achieve a smooth and even surface. Apply a primer to the wood to ensure proper adhesion of the paint or stain. Choose a durable and water-resistant finish that is suitable for bathroom environments. Apply multiple coats of finish, allowing each coat to dry completely before applying the next. Sand lightly between coats to remove any imperfections.
Precise Plumbing Connections: When connecting the plumbing, ensure that all connections are tight and leak-proof. Use Teflon tape on threaded connections to prevent leaks. Carefully tighten all fittings to avoid damaging the pipes. Consult with a licensed plumber if you are unsure about any aspect of the plumbing installation.
Proper Sealing: Seal all joints and seams with waterproof caulk to prevent water damage. Pay particular attention to the areas around the sink and countertop. Choose a caulk that is specifically designed for bathroom use and is resistant to mold and mildew. Apply the caulk evenly and smoothly to create a waterproof seal.
Level Installation: Ensure that the vanity is level during installation. Use shims if necessary to level the vanity on uneven floors. A level vanity will prevent water from pooling on the countertop and ensure that doors and drawers operate smoothly. Check the level in multiple directions to ensure accuracy.

How To Build A Diy Bathroom Vanity Angela Marie Made
:max_bytes(150000):strip_icc()/diy-bathroom-vanity-594406a93df78c537ba769dc.jpg?strip=all)
16 Diy Bathroom Vanity Plans You Can Build Today

Diy Bathroom Vanity For 65 Angela Marie Made
:max_bytes(150000):strip_icc()/build-something-diy-vanity-594402125f9b58d58ae21158.jpg?strip=all)
16 Diy Bathroom Vanity Plans You Can Build Today

Diy Bathroom Vanity For 65 Angela Marie Made
:max_bytes(150000):strip_icc()/shanty-bathroom-vanity-5944042e3df78c537ba15533.jpg?strip=all)
16 Diy Bathroom Vanity Plans You Can Build Today

Diy Bathroom Vanity Plans Houseful Of Handmade

Rustic Modern Bathroom Vanity Build Plans Shades Of Blue Interiors

Diy Bathroom Vanity Ideas

How To Build A Diy Bathroom Vanity Angela Marie Made
Related Posts
