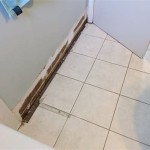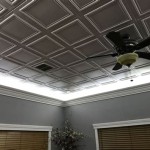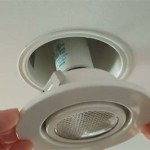Maximizing Space: Integrating Separate Shower and Tub in Small Bathrooms
The desire for a separate shower and tub within a bathroom is a common aspiration. However, achieving this in a smaller bathroom footprint presents unique challenges requiring careful planning, innovative design strategies, and a pragmatic approach to space utilization. This article will explore various considerations and solutions for successfully incorporating both a separate shower and tub into a limited bathroom area.
Traditionally, combination shower-tub units have been the go-to solution for small bathrooms, sacrificing individual functionality for space efficiency. However, the desire for distinct bathing and showering experiences drives homeowners to seek alternatives. The perception of increased luxury, improved aesthetics, and tailored functionality are often cited as motivations for prioritizing separate installations, even within constrained spaces.
Achieving this balance necessitates a shift in conventional thinking, moving away from simply fitting standard-sized fixtures into the existing layout. Instead, a comprehensive assessment of the bathroom's dimensions, plumbing infrastructure, and aesthetic preferences is crucial. This involves considering the placement of existing elements like the toilet, sink, and any structural constraints that may impact the design. The goal is to optimize every inch of space while creating a functional and visually appealing bathroom environment.
Strategic Spatial Planning and Fixture Selection
The initial step involves a precise measurement of the bathroom space. A detailed floor plan, even a hand-drawn one, is essential for visualizing potential layouts. This floor plan should accurately represent the dimensions of the room, the location of existing plumbing connections, and the placement of windows and doors. Accurately scaling the plan is paramount to avoid miscalculations during the design phase.
Once the floor plan is established, the selection of appropriate shower and tub fixtures becomes critical. Standard-sized fixtures are often impractical in small bathrooms. Compact options, such as corner showers, walk-in showers with glass panels, and smaller soaking tubs, should be prioritized. Corner showers capitalize on often underutilized areas, while walk-in showers with minimal framing create a sense of openness, making the bathroom feel larger.
The dimensions of both the shower and tub must be carefully considered to ensure comfortable use while minimizing their footprint. A shallow soaking tub, although shorter in length, can still provide a relaxing bathing experience. Similarly, a narrow rectangular shower enclosure can effectively contain water without dominating the room. Prioritizing functionality without compromising on comfort is key.
The placement of these fixtures requires strategic thinking. Consider positioning the shower and tub adjacent to each other to share plumbing lines, potentially reducing installation costs and simplifying the plumbing configuration. Alternatively, placing them at opposite ends of the bathroom can create a visual separation and enhance the feeling of spaciousness. The optimal layout will ultimately depend on the specific dimensions and configuration of the bathroom.
Furthermore, consider the door swing of the shower. A traditional hinged door can consume valuable space, particularly in a small bathroom. Sliding glass doors, bi-fold doors, or even a simple glass panel can offer a more space-efficient alternative. For the tub, carefully consider the surrounding clearance to allow for comfortable entry and exit.
Leveraging Design Elements to Enhance Perceived Space
Beyond fixture selection and spatial planning, the judicious use of design elements can dramatically influence the perceived size of a small bathroom. Light, color, and material choices play a significant role in creating a sense of spaciousness and openness.
Light colors, particularly white and light neutrals, reflect light and make a room feel larger. Employing a monochromatic color scheme can further enhance this effect by minimizing visual segmentation. Accents of color can be introduced through accessories, towels, and artwork, adding personality without overwhelming the space.
Strategic lighting is equally important. Natural light should be maximized whenever possible. If natural light is limited, consider installing multiple light sources, including recessed lighting, vanity lighting, and accent lighting. A well-lit bathroom feels more open and inviting.
Mirrors are powerful tools for creating the illusion of space. A large mirror above the vanity can visually double the size of the room. Consider incorporating mirrored cabinets or even a full-wall mirror to further amplify the sense of spaciousness. Positioning mirrors strategically to reflect light from windows or other light sources can also enhance the overall brightness of the bathroom.
The choice of materials can also significantly impact the perceived size of the bathroom. Large-format tiles, with minimal grout lines, create a seamless look that makes the room feel larger. Glass shower enclosures, rather than opaque shower curtains, allow light to flow freely, further enhancing the sense of openness. Avoid clutter by incorporating built-in storage solutions to keep the bathroom organized and visually uncluttered.
Consider incorporating vertical elements to draw the eye upwards, making the ceiling appear higher. This can be achieved through tall, narrow cabinets, vertical tile patterns, or even a strategically placed pendant light. The goal is to create a sense of height and volume within the limited space.
Optimizing Functionality and Storage
Even with careful planning, a small bathroom can quickly become cluttered and disorganized if storage solutions are not adequately addressed. Maximizing functionality and storage space is crucial for maintaining a clean and visually appealing environment.
Wall-mounted vanities are a particularly effective space-saving option. By lifting the vanity off the floor, they create the illusion of more space and provide additional storage underneath. Floating shelves can also be used to store toiletries and decorative items without taking up valuable floor space.
Consider incorporating recessed niches within the shower and tub areas for storing shampoo, soap, and other bath essentials. These niches can be tiled to match the surrounding walls, creating a seamless and integrated look. Corner shelves can also be used to maximize storage in otherwise unused areas.
Over-the-toilet storage units are another useful option for small bathrooms. These units provide vertical storage without encroaching on the limited floor space. They can be used to store towels, toilet paper, and other bathroom necessities.
Utilize the space behind the bathroom door. Over-the-door organizers can be used to store towels, toiletries, or even cleaning supplies. This is a particularly effective solution for bathrooms with limited cabinet space.
Finally, prioritize a minimalist approach to bathroom accessories. Avoid cluttering the countertops with unnecessary items. Keep only essential toiletries and decorative items on display, and store the rest in drawers or cabinets. A well-organized bathroom will feel larger and more inviting.
The integration of a separate shower and tub in a small bathroom requires a holistic approach that considers spatial planning, fixture selection, design elements, and storage optimization. By carefully assessing the available space, selecting appropriate fixtures, and implementing clever design strategies, homeowners can successfully create a functional and visually appealing bathroom that meets their needs and preferences, even within a limited footprint.

Perfect Tiny Bathroom Design For Trying To Fit Freestanding Bath And Separate Shower Into A Small Spa Layout Ideas Full

Before And After A New Layout Modern Grey Look Do Wonders For This Bathroom Small With Bath Shower

8 Narrow Bathrooms That Rock Tubs In The Shower

Separate Shower Room Design Ideas

Why Put A Tub In The Shower Mecc Interiors Inc

Do You Have To A Bathtub

5 Solutions To Small Bathroom Problems Layout Wet Room Tub Shower

Trend Alert 8 Narrow Bathrooms That Rock Tubs In The Shower Rubenstein Supply Company

Tub Shower Combo Take Your Bathroom Design To The Next Level

Small Bathroom Design
Related Posts







