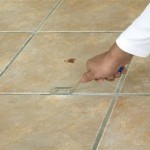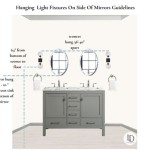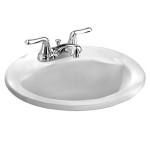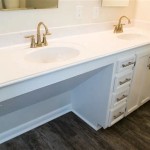```html
How To Plan a Small Bathroom: Maximizing Space and Function
Planning a small bathroom demands careful consideration and strategic design choices to maximize functionality and create a comfortable and aesthetically pleasing space. Limited square footage necessitates a focus on efficient layouts, space-saving fixtures, and clever storage solutions. This article provides a comprehensive guide to planning a small bathroom, addressing key aspects from initial assessment to final implementation.
1. Assessment and Planning: Understanding Limitations and Defining Requirements
The initial stage involves a thorough assessment of the existing bathroom space. Measure the dimensions of the room accurately, noting the location of existing plumbing fixtures, windows, and doors. Create a scaled floor plan to visualize the spatial constraints and potential layout options. This plan will serve as the foundation for all subsequent design decisions.
Consider the existing plumbing configuration. Relocating plumbing can significantly increase renovation costs. Therefore, if budget is a constraint, exploring layouts that maintain the existing plumbing positions is recommended. However, if a complete overhaul is desired, understand the implications of relocating pipes and drains.
Identify the core requirements for the bathroom. Determine the essential fixtures: toilet, sink, and shower/bath. Evaluate user needs. Will the bathroom primarily serve a single individual, a couple, or a family? This assessment will influence fixture sizing, storage requirements, and overall design choices. List all the desired features and prioritize them based on budget and available space. Distinguish between essential elements and desirable additions.
Establish a realistic budget for the renovation project. Include costs for materials, labor (if hiring contractors), permits, and contingency funds for unexpected expenses. Obtain quotes from multiple suppliers and contractors to compare pricing and negotiate the best possible deals. A well-defined budget prevents overspending and ensures the project remains financially viable.
Research building codes and regulations applicable to bathroom renovations in the respective jurisdiction. Certain plumbing and electrical modifications may require permits and inspections. Ensure compliance with all relevant codes to avoid potential legal issues and ensure the safety and integrity of the renovated bathroom.
2. Fixture Selection: Choosing Space-Saving and Functional Options
Fixture selection plays a crucial role in maximizing space within a small bathroom. Opt for fixtures specifically designed for smaller bathrooms, prioritizing compact sizes and wall-mounted designs.
Consider a wall-mounted toilet. This type of toilet saves valuable floor space and simplifies cleaning. The tank is concealed within the wall, creating a more streamlined and modern aesthetic. Alternatively, a corner toilet can be a viable option for efficiently utilizing awkward spaces.
Select a compact sink or a wall-mounted sink. Pedestal sinks, while aesthetically pleasing, often lack storage space. Floating sinks, or those mounted directly to the wall, offer more floor area underneath, which can be used for storage or to create a sense of openness. Consider a small vanity with built-in storage to maximize organization.
Evaluate shower and bath options carefully. A space-saving shower is often the best choice for smaller bathrooms. Consider a corner shower enclosure or a walk-in shower with a glass panel. If a bathtub is essential, explore smaller tub models or a shower-tub combination. Carefully measure the available space to ensure the chosen option fits comfortably.
Pay attention to the plumbing fixtures themselves. Chrome or brushed nickel finishes are common and aesthetically versatile. Explore water-efficient toilets and showerheads to conserve water and potentially reduce utility bills. Opt for fixtures that are durable and easy to clean to ensure longevity and minimize maintenance.
3. Storage Solutions: Maximizing Vertical Space and Utilizing Nooks
Effective storage is paramount in a small bathroom to maintain a clutter-free environment. Prioritize utilizing vertical space and incorporating storage solutions into every available nook and cranny.
Install shelving above the toilet or sink. Floating shelves provide accessible storage for toiletries, towels, and decorative items. Consider using tiered shelves to maximize vertical space. Ensure the shelves are securely mounted to the wall and can support the intended weight.
Incorporate a medicine cabinet. Recessed medicine cabinets offer a seamless storage solution without protruding into the room. Choose a medicine cabinet with adjustable shelves to accommodate various items. A mirrored door provides a functional and space-saving alternative to a separate mirror.
Utilize under-sink storage. A vanity cabinet offers concealed storage for cleaning supplies, toiletries, and other bathroom essentials. Choose a vanity with drawers and shelves to maximize organization. Consider installing pull-out organizers within the vanity to improve accessibility and visibility.
Employ over-the-door organizers. Utilize the back of the bathroom door for additional storage. Over-the-door organizers can accommodate towels, toiletries, and other small items. Choose organizers with multiple pockets or compartments to maximize storage capacity.
Consider recessed niches in the shower or bath area. Built-in niches provide a convenient and aesthetically pleasing storage solution for shampoo, conditioner, and other shower essentials. Recessed niches eliminate the need for bulky shower caddies and create a cleaner, more streamlined look.
Implement baskets and containers. Use decorative baskets and containers to organize smaller items, such as cotton balls, Q-tips, and makeup. Group similar items together in baskets to maintain a tidy and organized appearance. Place baskets on shelves, countertops, or under the sink to maximize storage potential.
4. Lighting and Ventilation: Creating a Bright and Airy Atmosphere
Proper lighting and ventilation are essential for creating a comfortable and healthy bathroom environment. Adequate lighting enhances visibility and safety, while proper ventilation prevents moisture buildup and mold growth.
Incorporate multiple layers of lighting. Combine ambient lighting, task lighting, and accent lighting to create a balanced and well-lit space. Ambient lighting provides overall illumination, task lighting focuses on specific areas such as the vanity, and accent lighting highlights architectural features or decorative elements.
Install bright overhead lighting. Consider a recessed light fixture or a decorative ceiling light to provide general illumination for the bathroom. Choose a light fixture with a high lumen output to ensure adequate brightness. Opt for energy-efficient LED bulbs to reduce energy consumption.
Incorporate vanity lighting. Install lighting fixtures on either side of the mirror to provide even and flattering illumination for grooming tasks. Consider using sconces or vertical light bars. Avoid placing a single light fixture above the mirror, as this can create unflattering shadows.
Ensure adequate ventilation. Install an exhaust fan to remove moisture and prevent mold growth. Choose an exhaust fan with a sufficient CFM (cubic feet per minute) rating for the size of the bathroom. Ensure the exhaust fan is properly vented to the exterior of the house.
Maximize natural light. If possible, incorporate a window into the bathroom design. Natural light can make a small bathroom feel more spacious and inviting. Consider using sheer curtains or blinds to provide privacy while still allowing natural light to enter the room.
5. Decor and Design: Enhancing the Sense of Space
The choice of colors, materials, and decorative elements can significantly impact the perceived size and atmosphere of a small bathroom. Strategic design choices can create a sense of spaciousness and enhance the overall aesthetic appeal.
Use light and neutral colors. Light colors reflect light and make a space feel larger and brighter. Opt for white, beige, gray, or pastel shades for walls, flooring, and fixtures. Avoid dark or bold colors, as they can make a small bathroom feel cramped and oppressive.
Incorporate mirrors. Mirrors create the illusion of space by reflecting light and doubling the visual size of the room. Hang a large mirror above the vanity or consider a mirrored wall to maximize the effect. Strategically placed mirrors can visually expand the dimensions of the bathroom.
Choose large-format tiles. Large tiles create fewer grout lines, making the space appear less cluttered and more streamlined. Opt for light-colored tiles to enhance the sense of spaciousness. Consider using the same tile on the floor and walls to create a cohesive and seamless look.
Minimize clutter. Keep countertops and shelves free of unnecessary items. Store toiletries and personal care products in cabinets, drawers, or baskets. A clutter-free bathroom feels more spacious and organized.
Incorporate greenery. Add a small plant or two to bring life and freshness to the bathroom. Plants can improve air quality and create a more relaxing and inviting atmosphere. Choose plants that thrive in humid environments, such as ferns or orchids.
Select accessories carefully. Choose accessories that are both functional and aesthetically pleasing. Opt for simple and minimalist designs to avoid overwhelming the space. Coordinate the colors and styles of accessories to create a cohesive and harmonious look.
```
Small Bathroom Layouts Interior Design Layout Plans

10 Small Bathroom Ideas That Work

Small Bathroom Layouts Interior Design Layout Plans Floor

Bathroom Dimensions Layout Plans Small Floor Design

120 Best Small Bathroom Layout Ideas Design
%20(1).jpg?strip=all)
10 Essential Bathroom Floor Plans

Planning A Small Bathroom Victoriaplum Com

Bathroom Layouts And Plans For Small Space Layout Gharexpert Com

Planning A Small Bathroom Victoriaplum Com

Standard Bathroom Dimensions Engineering Discoveries Small Layout Plans
Related Posts







