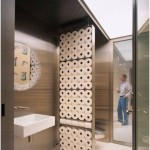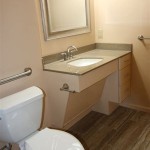Small Bathrooms with Stand Alone Tubs: A Design Guide
Stand-alone tubs evoke a sense of luxury and relaxation, traditionally associated with spacious bathrooms. However, incorporating a stand-alone tub into a smaller bathroom is entirely achievable with careful planning and design. This article explores the possibilities and considerations for integrating these elegant fixtures into compact spaces.
One of the primary concerns when considering a stand-alone tub in a small bathroom is space optimization. Precise measurements are crucial. Begin by accurately measuring the bathroom's dimensions, including ceiling height. This information will guide the selection of an appropriately sized tub and ensure sufficient clearance for comfortable movement.
Choosing the right tub style is paramount in a small bathroom. Compact designs, such as slipper tubs or Japanese soaking tubs, are often ideal. Slipper tubs, with their higher back on one end, offer comfortable soaking while minimizing footprint. Japanese soaking tubs, known for their deep, compact design, provide a luxurious experience without demanding excessive floor space. Corner tubs can also be a space-saving solution, fitting snugly into an otherwise unused area.
Visual space enhancement is key in small bathrooms. Opting for a tub material that reflects light, such as acrylic or polished concrete, can create an illusion of spaciousness. Glass or clear acrylic enclosures can also maintain visual openness while providing necessary splash protection. Avoid heavy or dark-colored curtains, which can visually shrink the area.
Placement of the stand-alone tub plays a significant role in maximizing functionality and flow. Positioning the tub against a wall or in a corner optimizes floor space and allows for easier movement. Consider the proximity of plumbing lines to minimize installation complexity and potential costs.
Careful consideration of storage solutions is essential in small bathrooms. Wall-mounted vanities and shelving units free up valuable floor space. Recessed shelving within the shower or bath area provides convenient storage for toiletries. Utilizing vertical space with tall, narrow storage cabinets can also contribute to a clutter-free environment.
Lighting plays a crucial role in enhancing the perception of space. Incorporating ample natural light through windows or skylights can make a significant difference. Strategic placement of artificial lighting, such as wall sconces or recessed lighting, can further illuminate the space and create a relaxing ambiance. Avoid single, centrally located light fixtures, which can cast shadows and make the room feel smaller.
The color palette significantly impacts the perceived size of a bathroom. Light, neutral colors on walls and floors reflect light and create an airy atmosphere. Consider using larger tiles on the floor and walls to minimize grout lines and create a sense of continuity, further enhancing the feeling of spaciousness. Adding pops of color with accessories can personalize the space without overwhelming the overall design.
Ventilation is vital in any bathroom, especially smaller ones, to prevent moisture buildup and potential mold growth. Ensure adequate ventilation with a properly sized exhaust fan. If possible, incorporating a window that can be opened provides natural ventilation and fresh air circulation.
The inclusion of a stand-alone tub in a small bathroom can elevate its aesthetic appeal and create a spa-like retreat. However, meticulous planning and thoughtful design choices are essential for successful implementation. By carefully considering the size and style of the tub, optimizing storage, and employing space-enhancing techniques, a small bathroom can accommodate a luxurious stand-alone tub without compromising functionality or style.
Prior to commencing any renovation project, consulting with a qualified plumbing and construction professional is highly recommended. They can provide expert guidance on the feasibility of incorporating a stand-alone tub into the existing space, ensuring compliance with building codes, and addressing any potential plumbing or structural challenges.
Integrating a stand-alone tub into a small bathroom presents a design challenge that, when approached thoughtfully, can yield a beautiful and functional result. By focusing on space optimization, strategic placement, and visual enhancements, homeowners can create a luxurious bathing experience within a compact footprint, transforming their small bathroom into a tranquil oasis.
The choice of fixtures and fittings can also impact the overall feel of the space. Sleek, minimalist fixtures complement the clean lines of a stand-alone tub and contribute to a modern aesthetic. Consider wall-mounted faucets to save space and enhance the visual appeal. Choosing fixtures in finishes that complement the tub material and overall color palette creates a cohesive and harmonious design.
Finally, the addition of carefully selected accessories can complete the look and enhance the functionality of a small bathroom with a stand-alone tub. A strategically placed bath caddy provides a convenient spot for toiletries and other bath essentials. Soft, absorbent towels and a plush bath mat add a touch of luxury and comfort. Incorporating plants or other decorative elements can further personalize the space and create a relaxing atmosphere.

12 Bathtubs For Small Spaces 2024 Badeloft

Can A Freestanding Bathtub Have Shower Tyrrell And Laing

Bathroom Freestanding Tubs Design Photos And Ideas Dwell

Pin On Bathroom Ideas Inspirations

Trend Alert 8 Narrow Bathrooms That Rock Tubs In The Shower Rubenstein Supply Company

Freestanding Vs Built In Bathtubs Pros And Cons

12 Bathtubs For Small Spaces 2024 Badeloft

33 Freestanding Bathtubs For A Dreamy Bathroom Digsdigs

Great Transitional 3 4 Bathroom Tub Shower Small With Combo

11 Freestanding Tub Next To Shower Design Ideas Luxury Tubs







