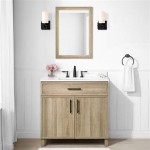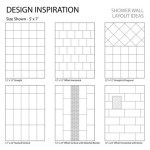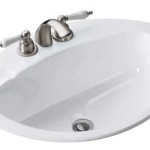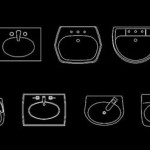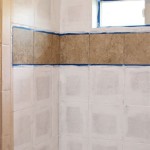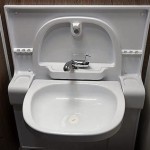Small Bathroom Layout with Tub and Walk-In Shower: Maximizing Space
Transforming a small bathroom into a functional and stylish space can be a challenge, especially when incorporating both a bathtub and a walk-in shower. However, with careful planning and smart design choices, it is entirely possible to create a bathroom that maximizes space and meets all your needs. This article explores key strategies for designing a small bathroom with a tub and walk-in shower, focusing on maximizing storage and creating a sense of spaciousness.
Strategic Space Allocation
The first step is to carefully consider the layout of your bathroom. The key is to maximize the use of every inch of available space. This means making strategic decisions about the placement of the bathtub, shower, vanity, and toilet. Here are some layout tips:
- Combined Shower and Tub: Opting for a combined shower and tub unit can save valuable space. Look for models with a built-in showerhead and a deep soaking area that can also be used as a shower.
- Corner Bathtub: A corner bathtub can create a more spacious feel, as it takes up less floor space than a standard rectangular tub.
- Walk-in Shower Design: Place the walk-in shower in a corner or along a wall with minimal clearance to avoid taking up too much floor space.
- Floating Vanity: A floating vanity creates the illusion of more space by leaving the floor open. Additionally, it typically offers built-in storage for maximizing functionality.
Maximize Storage Solutions
Storage is crucial in a small bathroom, as it helps to declutter the space and create a sense of order. Here are some ideas for maximizing storage:
- Wall-Mounted Cabinets: Utilize vertical space by installing wall-mounted cabinets above the toilet, the sink, or even the bathtub. This allows for storing towels, toiletries, and other essentials without taking up floor space.
- Built-in Shelves: Consider adding built-in shelves in the shower or around the tub. These can be used for storing soap, shampoos, razors, and other shower necessities, keeping them close at hand and organized.
- Storage Solutions in Shower: A recessed shower niche or a tiered shower caddy can be used to store shower essentials and keep your shower organized.
- Drawer Organizers: Use drawer organizers within your vanity to keep small items like makeup, brushes, and toiletries neatly sorted.
- Over-the-Toilet Storage: Incorporate a storage unit or over-the-toilet shelf to store towels, extra toiletries, or even books.
Creating an Illusion of Space
Even with clever layout and storage solutions, a small bathroom can still feel cramped. Here are some design tricks to create the illusion of more space:
- Light Colors: Opt for light colors on the walls and floor to make the space feel larger and brighter. Whites, creams, and soft grays can help reflect light and create a more airy atmosphere.
- Mirrors: Mirrors can visually enlarge the space by reflecting light and creating the illusion of depth. Consider adding a large mirror above the vanity or even a full-length mirror on the wall for a dramatic effect.
- Minimalist Fixtures: Choose minimalist fixtures like faucets, towel bars, and soap dishes to avoid cluttering the space. Clean lines and simple designs can help create a sense of order and spaciousness.
- Glass Shower Doors: Using glass shower doors instead of curtains can make the shower area appear larger and more open. The transparency allows light to pass through and creates a less confined feeling.
- Minimalist Decor: Limit the amount of decor on the walls and surfaces to avoid making the space feel cluttered. A few strategically placed pieces can be enough to add personality without overwhelming the space.
By carefully planning the layout, maximizing storage, and incorporating clever design tricks, it is possible to transform a small bathroom into a functional and stylish space that accommodates both a tub and a walk-in shower. Remember, with a little planning and creativity, even the smallest bathroom can become a relaxing and enjoyable retreat.

10 Walk In Shower Ideas For Small Bathrooms Metropolitan Bath Tile

13 Walk In Shower Ideas For Small Bathrooms

99 Bathroom Layouts Ideas Floor Plans Qs Supplies

99 Bathroom Layouts Ideas Floor Plans Qs Supplies

Where Can You Place A Walk In Shower Small Bathroom Walkin Minimalist Bathrooms Interior Design Modern

11 Ideas To Help You Design Perfect Small Bathroom Lesso Blog

Diffe Types Of Bathroom Layouts Forbes Home

99 Bathroom Layouts Ideas Floor Plans Qs Supplies

How And Why To Install A Walk In Shower Your Bathroom Remodel

40 Best Small Bathroom Storage Ideas


