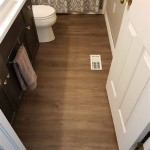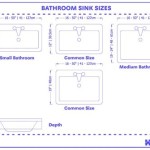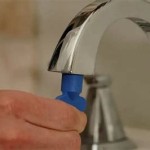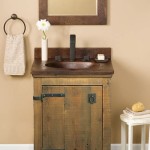Small Bathroom with Shower Layout
Maximizing space in a small bathroom requires careful planning and clever design choices. Focusing on the shower layout is crucial, as it often occupies a significant portion of the limited floor area. Efficient shower design can transform a cramped bathroom into a functional and aesthetically pleasing space.
1. Corner Shower Enclosures
Corner shower enclosures are an excellent solution for small bathrooms. They fit neatly into a corner, utilizing otherwise wasted space. A neo-angle or quadrant shower enclosure, with its curved front, maximizes floor space while still offering a comfortable showering experience. These enclosures typically come in a variety of sizes, allowing for customization based on the bathroom's dimensions.
2. Sliding Shower Doors
Choosing the right shower door can significantly impact the perceived spaciousness of a small bathroom. Sliding doors are a space-saving alternative to hinged doors that swing outwards, requiring clearance space. Frameless sliding doors, in particular, enhance the sense of openness by minimizing visual clutter and allowing light to flow freely through the bathroom.
3. Walk-in Showers
Walk-in showers can create a seamless and spacious feel, particularly when using clear glass enclosures. Eliminating a shower curb or lip not only improves accessibility but also visually expands the floor area. Consider using large format tiles on the shower floor and walls to further enhance the sense of spaciousness. Continuous flooring from the bathroom into the shower creates a unified and visually expansive look.
4. Recessed Shower Niches
Storage is often a challenge in small bathrooms. Recessed shower niches offer a practical and aesthetically pleasing solution for storing toiletries. Built into the shower wall, these niches maximize space and eliminate the need for bulky shower caddies that can make a small shower feel even smaller. Consider positioning niches at varying heights to accommodate different users and needs.
5. Wet Room Concept
For the ultimate space-saving solution, consider a wet room design. In a wet room, the entire bathroom floor is waterproofed and gently sloped towards a drain. This eliminates the need for a separate shower enclosure altogether, creating a seamless and open space. Wet rooms offer a minimalist and contemporary aesthetic, ideal for small bathrooms. However, careful planning of waterproofing and drainage is crucial for a successful wet room installation.
6. Light and Color Considerations
Light and color play a vital role in creating the illusion of space. Maximize natural light by using a large window or skylight if possible. Choose light and reflective colors for the walls and tiles, such as white, cream, or light gray. Large format tiles minimize grout lines, further enhancing the sense of spaciousness. Good lighting, both natural and artificial, is essential. Consider installing multiple light sources, including recessed lighting in the shower area and strategically placed wall sconces.
7. Minimalist Fixtures and Fittings
Opt for minimalist fixtures and fittings to avoid overwhelming a small bathroom. A wall-mounted toilet and sink can free up valuable floor space. Choose compact and streamlined designs for faucets, showerheads, and other accessories. A frameless, rectangular mirror can also help to visually expand the space.
Careful consideration of these design elements can transform a small bathroom with a shower into a functional and visually appealing space. By maximizing space utilization and incorporating clever design features, even the smallest of bathrooms can offer a comfortable and stylish showering experience. Prioritizing functionality and aesthetics in the planning stages will yield a well-designed space that meets both practical needs and aesthetic preferences. Remember to consult with professional contractors and designers for expert advice tailored to specific bathroom dimensions and layout considerations.

10 Small Bathroom Ideas That Work

120 Best Small Bathroom Layout Ideas Design

Planning A Small Bathroom Victoriaplum Com

Designing Showers For Small Bathrooms Bathroom Layout With Shower

25 Walk In Shower Layouts For Small Bathrooms

25 Walk In Shower Layouts For Small Bathrooms

101 Bathroom Floor Plans Warmlyyours

6 Small Bathroom Layout Ideas Floor Plans From An Expert Architect

Small Bathroom Floor Plan Examples

Clever Layouts For 5x7 Bathroom To Make The Most Of Every Inch Hydrangea Treehouse
Related Posts







