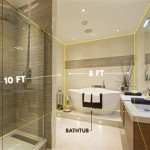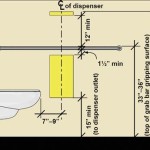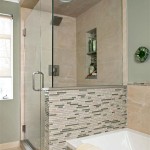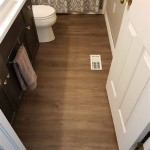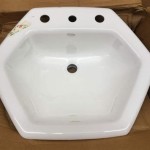Accessible Bathroom Sink Vanity Dimensions: A Comprehensive Guide
Designing or renovating a bathroom to be accessible requires careful consideration of several factors, with accessible bathroom sink vanity dimensions being paramount. These dimensions directly impact the comfort, usability, and safety of individuals with mobility challenges, disabilities, or age-related limitations. Understanding the recommended height, depth, knee clearance, and other spatial requirements is crucial for creating universally designed spaces.
Accessible design focuses on creating environments that are usable by all people, to the greatest extent possible, without the need for adaptation or specialized design. In the context of bathroom vanities, this means ensuring that users can easily approach the sink, reach the faucet controls, and comfortably use the sink for various tasks such as washing hands, brushing teeth, or grooming. Neglecting these dimensions can create significant barriers, forcing users to adopt uncomfortable postures, limiting their independence, and potentially increasing the risk of accidents.
Compliance with accessibility standards, such as the Americans with Disabilities Act (ADA) standards for Accessible Design in the United States, is often a legal requirement for public accommodations and commercial spaces. However, even in private residences, adhering to these guidelines promotes inclusivity and enhances the quality of life for all occupants, regardless of their abilities. Furthermore, incorporating accessible design principles from the outset can be more cost-effective than retrofitting a space later on.
The following sections will delve into the specific dimensions and considerations necessary for designing an accessible bathroom sink vanity that meets the needs of a diverse range of users. It will explore the critical measurements for height, depth, knee and toe clearance, faucet placement, and reach ranges, providing a comprehensive guide for architects, designers, contractors, and homeowners alike.
Understanding Accessible Vanity Height
The height of the bathroom sink vanity is arguably the most important dimension to consider when designing for accessibility. A standard vanity height, typically between 32 and 36 inches, can be challenging or even impossible for individuals using wheelchairs, walkers, or those with limited reach. The ADA standards specify that the top of the lavatory rim should be no higher than 34 inches above the finished floor (AFF). This height allows for a comfortable reach for most wheelchair users and individuals with shorter stature.
When selecting or installing a vanity, it is crucial to measure from the finished floor to the highest point of the sink rim, not just the countertop. This is especially important when using vessel sinks or other sinks that sit above the countertop surface. Adjustments may be necessary during installation to ensure compliance with the 34-inch maximum height requirement. This might involve modifying the vanity cabinet itself, adjusting leveling feet, or selecting a different sink and vanity combination.
In cases where multiple users with varying needs will be using the same bathroom, consider using adjustable-height vanities. These vanities allow the height to be adjusted to suit the individual user, providing optimal comfort and accessibility for everyone. While adjustable-height vanities may be more expensive than fixed-height models, they offer a versatile solution that can accommodate a wide range of needs. Furthermore, planning for the plumbing connections needed for an adjustable vanity is vital early in the design process.
Alternatively, a two-tiered approach can be implemented, with a lower vanity section designed for wheelchair users and a higher section for standing users. This solution requires sufficient space and careful planning to integrate the two different heights seamlessly. Choosing a design that visually distinguishes the different heights while maintaining a cohesive aesthetic is key. Consideration must be given to the placement of faucets and accessories on both tiers to ensure accessibility for all users.
Essential Knee and Toe Clearance
In addition to the overall height, providing adequate knee and toe clearance under the sink is essential for wheelchair users to comfortably access the vanity. The ADA standards specify that a minimum knee clearance of 27 inches AFF is required. This clearance allows space for the user's knees to fit comfortably under the sink without obstruction. The depth of this clearance should extend from the front edge of the vanity to at least 8 inches back.
Toe clearance is also crucial, and the ADA standards require a minimum toe clearance of 9 inches AFF. This clearance allows space for the user's feet to fit under the vanity. The depth of the toe clearance should extend from the front edge of the vanity to at least 6 inches back. The combination of knee and toe clearance ensures that wheelchair users can approach the sink comfortably and safely.
Achieving adequate knee and toe clearance often requires selecting a vanity with an open space underneath the sink. Wall-mounted sinks or vanities without cabinets underneath are ideal for providing unobstructed access. If a cabinet is desired, it should be designed with a recessed area underneath to accommodate the knee and toe clearance requirements. This can be achieved by using a U-shaped cabinet design or by modifying an existing cabinet.
It's vital to insulate any exposed hot water pipes under the sink to prevent burns if a user's legs come into contact with them. This is a simple but essential safety measure that can significantly improve the usability and safety of the accessible vanity. Insulation sleeves are readily available and easy to install on plumbing pipes.
Reach Ranges and Faucet Considerations
The placement of the faucet and other controls is critical for ensuring that users can easily and safely operate the sink. The reach ranges for accessible design specify the maximum distance a user should have to reach to access controls and fixtures. These ranges consider the limitations of individuals with limited mobility or reach due to disabilities or age. Forward reach and side reach dimensions are both important.
The ADA standards specify that the faucet controls should be operable with one hand and should not require tight grasping, pinching, or twisting of the wrist. Lever-operated faucets, touchless faucets, or electronic faucets are excellent options for accessible design. These types of faucets require minimal effort to operate, making them ideal for individuals with arthritis or other hand impairments. The force required to activate the faucet should be less than 5 pounds.
The spout of the faucet should extend far enough into the sink to allow water to flow directly into the user's hands without requiring them to reach too far. A longer spout can also prevent users from accidentally touching the sink basin, which can be a hygiene concern. The optimal spout reach will depend on the size and shape of the sink.
The location of soap dispensers and other accessories should also be carefully considered. They should be placed within easy reach of the user, ideally within the same reach range as the faucet controls. Wall-mounted soap dispensers are often a good choice as they free up counter space and can be positioned at an accessible height. Consider the placement of mirrors as well, ensuring they are installed at a height suitable for both seated and standing users. Tilting mirrors can be particularly versatile.
Beyond dimensions, consider the material of the vanity. Surfaces should be easy to clean and maintain to promote hygiene. Non-glare finishes can be helpful for individuals with visual impairments. The contrast between the vanity and the surrounding walls can also be helpful for individuals with low vision. The choice of colors and textures plays a subtle but important role in enhancing accessibility and overall user experience.
Finally, it's important to test the accessible vanity setup with individuals who will be using it. This allows for real-world feedback and ensures that the design meets their specific needs and preferences. Involving users in the design process can lead to valuable insights and ensure that the final product is truly accessible and functional.

Ada Compliant Bathroom Sinks And Restroom Accessories Laforce Llc

Ada Compliant School Stainless Steel Sinks

Pin On Reference

Grade A Porcelain Rectangle Ada Vanity Compliant Ceramic Wheelchair Accessible Bathroom Sink Glossy White Wall Mount Handicapped China Cloakroom And Basin

Designing Your Ada Compliant Restroom Crossfields Interiors Architecture Accessible Bathroom Sink Design

Ada Clearance Under Sink Bathroom

Grade A Porcelain Rectangle Ada Vanity Compliant Ceramic Wheelchair Accessible Bathroom Sink Glossy White Wall Mount Handicapped China Cloakroom And Basin

Ada Compliant Bathroom Sinks And Restroom Accessories Laforce Llc

Bathroom Vanities Buy Vanity Furniture Cabinets Rgm Distribution

Ada Compliant Bathroom Sinks And Restroom Accessories Laforce Llc
Related Posts

