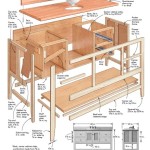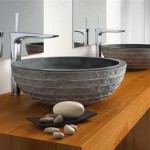Extra Small Bathroom Vanities: Maximizing Space in Compact Bathrooms
The challenge of designing a small bathroom often revolves around maximizing space without sacrificing functionality and style. The bathroom vanity, a central feature in many bathrooms, can quickly become a space hog if not chosen carefully. This is where extra small bathroom vanities become invaluable. These compact units are specifically designed to fit into tight spaces, providing essential storage and a sink area without overwhelming the room. This article explores the various aspects of selecting and utilizing extra small bathroom vanities to optimize even the tiniest bathroom layout.
Extra small bathroom vanities, typically defined as those measuring less than 24 inches in width, offer a practical solution for powder rooms, guest bathrooms, and any bathroom where space is at a premium. Their compact size allows for greater flexibility in layout and can free up valuable floor space, making the room feel larger and more comfortable. By choosing the right style and features, homeowners can create a functional and aesthetically pleasing bathroom, regardless of its limited dimensions.
Understanding the Dimensions of Extra Small Bathroom Vanities
Defining the precise dimensions of an "extra small" vanity is crucial for effective space planning. While generalizations can be made, understanding specific measurement ranges is vital for informed decision-making. The width of an extra small vanity typically falls between 12 and 24 inches. Within this range, variations exist, catering to specific needs and bathroom configurations. Units as narrow as 12 inches are ideal for extremely tight spaces, such as powder rooms located under stairs or in hallways. Vanities ranging from 18 to 24 inches offer a slightly larger sink and more storage capacity, representing a balance between compactness and functionality. The depth of these vanities is also a key consideration. Shallow depths, often between 16 and 18 inches, are preferred to minimize protrusion into the room and maximize walk-through space. Height is generally standardized, aligning with typical vanity heights, but variations can be found to accommodate specific plumbing requirements or user preferences.
Accurate measurement of the available space is paramount before selecting a vanity. Consider not only the width, depth, and height of the vanity itself, but also the surrounding area. Ensure adequate clearance for the door to open and close, and allow sufficient space for comfortable use of the toilet and other fixtures. Factor in the placement of plumbing lines and electrical outlets, as these may affect the vanity's positioning and installation. A detailed floor plan, noting all dimensions and obstructions, will serve as a valuable guide during the selection process. In some cases, custom-built vanities may be necessary to precisely fit irregularly shaped or unusually small spaces. While custom options generally involve a higher initial investment, they provide unmatched flexibility and ensure optimal space utilization.
Beyond the overall dimensions, consider the dimensions of the sink itself. Smaller vanities often feature integrated sinks, where the sink basin is molded directly into the countertop. These integrated designs offer a seamless and space-saving solution. Alternatively, vessel sinks, which sit on top of the countertop, can add a touch of style. However, vessel sinks can also take up valuable counter space, so it's important to consider their size and shape carefully. The faucet selection should also complement the size and style of the sink and vanity. Compact faucets with a low profile are often the best choice for small vanities, ensuring that they don't overwhelm the limited counter space.
Storage Solutions in Compact Vanities
Maximizing storage is a primary concern in small bathrooms. Even in an extra small vanity, clever design can provide surprisingly effective storage solutions. Cabinet-style vanities with a single door or a small drawer can offer space for toiletries, cleaning supplies, and other bathroom essentials. Open shelving is another option, providing easy access to frequently used items and a visual sense of spaciousness. Combination designs, incorporating both cabinet and open shelving, offer a balance of concealed and accessible storage.
The interior configuration of the vanity is also critical. Adjustable shelves allow for customized storage based on the size and shape of the items being stored. Pull-out drawers with dividers are ideal for organizing small items, such as makeup, hair accessories, or medications. Consider the placement of plumbing lines and ensure that they don't obstruct the storage space. Some vanities are designed with recessed areas or cutouts to accommodate plumbing, maximizing the usable storage volume. Wall-mounted vanities, which float above the floor, can create the illusion of more space and provide additional storage underneath. These are particularly effective in small bathrooms, as they free up floor space and make cleaning easier.
Beyond the vanity itself, consider incorporating additional storage solutions to further enhance the functionality of the bathroom. Over-the-toilet storage units, wall-mounted shelves, and corner cabinets can provide valuable storage without taking up significant floor space. Utilize vertical space by installing narrow shelves or racks on the walls. Consider the backs of doors as potential storage areas, using over-the-door organizers for toiletries or cleaning supplies. By combining a well-designed extra small vanity with these additional storage solutions, you can create a functional and organized bathroom, even in the smallest of spaces.
Mirrored cabinets above the vanity can also contribute to the storage capacity, while simultaneously providing a useful mirror. Choose a mirrored cabinet with adjustable shelves to accommodate items of varying sizes. Consider the style of the mirrored cabinet to ensure it complements the overall aesthetic of the bathroom. Integrated lighting in the mirrored cabinet can further enhance its functionality. Additionally, small baskets or containers can be used inside the vanity to further organize and compartmentalize items, making it easier to find what you need.
Style and Material Considerations for Small Spaces
The style and material of the extra small bathroom vanity significantly impact the overall look and feel of the bathroom. Opting for lighter colors, such as white, cream, or light gray, can help to create a sense of spaciousness and brightness. Darker colors can make a small bathroom feel even smaller. The style of the vanity should also be carefully considered. A minimalist design with clean lines can create a streamlined and uncluttered look. Floating vanities, which are mounted to the wall, can further enhance the sense of spaciousness by revealing more of the floor.
The material of the vanity should be durable and water-resistant, as bathrooms are inherently humid environments. Solid wood is a classic choice, offering durability and a warm, natural aesthetic. However, solid wood can be susceptible to moisture damage if not properly sealed. Engineered wood products, such as MDF or plywood, are often more resistant to moisture and can be a more affordable option. These materials are available in a wide range of finishes, allowing for versatility in design. Stone countertops, such as granite or quartz, are durable and water-resistant, adding a touch of luxury to the bathroom. However, stone countertops can be expensive. Laminate countertops are a more affordable option, offering a wide range of colors and patterns. Consider the overall style of the bathroom when selecting the material for the vanity.
Hardware choices can have a significant impact on the overall look of the vanity. Simple, understated hardware can complement a minimalist design, while more decorative hardware can add a touch of personality. Consider the finish of the hardware, ensuring it complements the other fixtures in the bathroom, such as the faucet and showerhead. Small details, such as the shape of the drawer pulls or the design of the door handles, can contribute to the overall aesthetic of the bathroom. Pay attention to the placement of the hardware, ensuring it is both functional and visually appealing.
Lighting can also play a crucial role in enhancing the appearance of an extra small bathroom vanity. Adequate lighting is essential for tasks such as applying makeup or shaving. Consider installing wall-mounted sconces on either side of the vanity mirror for even illumination. Recessed lighting in the ceiling can provide ambient light, while under-cabinet lighting can add a touch of elegance and highlight the countertop. Choose light fixtures that complement the style of the vanity and the overall aesthetic of the bathroom. Warm lighting can create a cozy and inviting atmosphere, while cool lighting can provide a more modern and sophisticated look.
In conclusion, selecting the right extra small bathroom vanity requires careful consideration of dimensions, storage needs, style preferences, and material choices. By prioritizing these factors, it is possible to create a functional and aesthetically pleasing bathroom, even within the constraints of limited space. The key is to make informed decisions that maximize every inch of the available space, resulting in a bathroom that is both practical and visually appealing.

Vanities For Small Bathrooms

Diy Bathroom Vanity For 65 Angela Marie Made

Diy Bathroom Vanity For 65 Angela Marie Made

Bathroom Vanity Ideas The Home Depot

Small Bathroom Vanities

16 Small Bathroom Vanities 24 Inches Under Kelley Nan

The Best 19 Small Bathroom Vanities Of 2024

Vc Cucine 18 W X 10 D 36 H Small Bathroom Vanity In Danube Oak With White Ceramic Single Sink Us15 Dnh 042 The Home Depot

10 Small Powder Room Vanity Ideas You And Your Guests Will Both Love

The Best 19 Small Bathroom Vanities Of 2024
Related Posts







