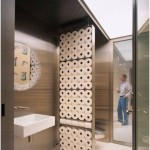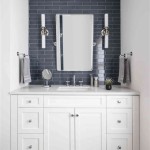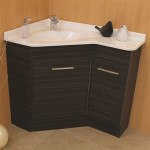Small Bathroom Designs: Maximizing Space and Style
Designing a small bathroom presents unique challenges. The goal is to create a functional and aesthetically pleasing space, despite the limited square footage. Thoughtful planning and strategic design choices are paramount in maximizing the potential of a small bathroom. This article explores several key considerations and design ideas for transforming a cramped bathroom into a comfortable and stylish haven.
Prioritizing Functionality and Layout
The initial step in designing a small bathroom is to carefully assess the existing layout and determine how to optimize it for functionality. Consider the placement of the essential fixtures: the toilet, sink, and shower or bathtub. In many cases, rearranging these elements can significantly improve the flow of the space and create a more efficient design.
One common strategy is to select fixtures specifically designed for small spaces. Compact toilets with elongated bowls are available that offer comfort without excessive bulk. Wall-mounted toilets can also free up floor space, making the bathroom feel less cramped. Similarly, smaller sinks, such as pedestal sinks or wall-mounted sinks, can save valuable space compared to traditional vanity sinks.
The shower or bathtub area presents another opportunity for space optimization. A shower stall is generally more space-efficient than a bathtub. If a bathtub is a necessity, consider a smaller, deeper soaking tub instead of a standard-sized tub. Alcove tubs, designed to fit snugly against three walls, are also a good option for maximizing space.
Careful consideration of door swing is also crucial. A traditional hinged door can take up valuable floor space, particularly in a small bathroom. Consider replacing it with a pocket door that slides into the wall, a bi-fold door that folds in on itself, or even a shower curtain to delineate the shower area rather than a glass door.
Utilizing Vertical Space and Storage Solutions
In a small bathroom, maximizing vertical space is essential for storage and visual appeal. Think vertically when planning storage solutions. Tall, narrow cabinets can provide ample storage without taking up much floor space. Install shelving above the toilet or sink to store toiletries and other essentials. Floating shelves can also create a clean and modern look while providing storage.
Consider incorporating storage into unexpected places. The space under the sink can be utilized with a vanity cabinet or open shelving. Storage baskets or bins can be placed on shelves or under the sink to organize smaller items. A medicine cabinet with a mirrored door provides both storage and a functional mirror.
Wall-mounted accessories, such as towel bars and soap dispensers, can also save valuable counter space. Hooks are another versatile storage solution that can be used to hang towels, robes, or even small storage baskets. Over-the-toilet storage units provide additional shelving without taking up floor space.
Mirror placement is also critical in maximizing vertical space. A large mirror can create the illusion of a larger room by reflecting light and expanding the visual field. Consider extending the mirror to the ceiling to further enhance this effect. Frameless mirrors also tend to look more sleek and modern, contributing to a more spacious feel.
Optimizing Lighting and Color Palette
Lighting and color play a significant role in the perceived size and atmosphere of a small bathroom. A well-lit bathroom feels more spacious and inviting, while a poorly lit bathroom can feel cramped and gloomy. Maximize natural light whenever possible. Consider adding or enlarging windows to bring in more daylight.
When natural light is limited, artificial lighting becomes even more important. Combine different types of lighting to create a balanced and functional space. Overhead lighting provides general illumination, while task lighting, such as vanity lights, provides focused light for grooming tasks. Accent lighting can be used to highlight architectural features or decorative elements.
Consider using LED lighting, which is energy-efficient, long-lasting, and available in a variety of color temperatures. Install a dimmer switch to control the brightness of the lights and create a more relaxing atmosphere. Warm lighting is generally preferred for creating a cozy and inviting space, while cooler lighting is better for task-oriented areas.
The color palette can also significantly impact the perceived size of the bathroom. Light and bright colors, such as white, cream, and pastel shades, tend to make a room feel larger and more open. These colors reflect light, creating a more airy and spacious feel. Dark colors, on the other hand, can make a room feel smaller and more enclosed.
While light colors are generally recommended for small bathrooms, it is possible to incorporate pops of color to add visual interest. Use accent colors sparingly in accessories, such as towels, rugs, or artwork. A colorful shower curtain or a painted accent wall can also add a touch of personality without overwhelming the space.
Choosing Materials and Fixtures for Small Spaces
The choice of materials and fixtures can significantly impact the overall look and feel of a small bathroom. Opt for materials that are durable, easy to clean, and visually appealing. Consider using large-format tiles on the floor and walls. Large tiles have fewer grout lines, which can create a more seamless and less cluttered look.
Glass shower doors or enclosures can create a more open and airy feel compared to shower curtains. Frameless glass enclosures are particularly effective in maximizing the feeling of space. Clear glass allows light to pass through, creating a more visually expansive environment.
When selecting fixtures, consider the scale and proportion of the bathroom. Choose fixtures that are appropriately sized for the space. Oversized fixtures can overwhelm a small bathroom and make it feel even smaller. Streamlined and minimalist fixtures tend to work best in small spaces.
Pay attention to the details, such as the hardware and accessories. Choose hardware and accessories that complement the overall design style and color palette of the bathroom. Consistent finishes create a cohesive and polished look. Consider using reflective surfaces, such as chrome or polished nickel, to bounce light around the room and enhance the feeling of spaciousness.
Another popular and effective material choice is to incorporate mirrors strategically. Beyond just the standard mirror over the sink, consider mirrored cabinets or even a mirrored wall panel. These additions will dramatically increase the feeling of space by reflecting light and creating the illusion of depth.
When it comes to flooring, avoid overly patterned or busy designs, as these can make a small space feel even more chaotic. Simpler, cleaner patterns or solid colors are generally more effective. Consider materials like porcelain or ceramic tile which are durable, water-resistant, and available in a wide array of colors and styles.
Embracing Minimalism and Decluttering
A minimalist approach is often the most effective strategy for designing a small bathroom. Decluttering and minimizing unnecessary items can significantly improve the feeling of space and create a more relaxing atmosphere. Remove any items that are not essential or that clutter the countertops and shelves.
Store toiletries and other essentials in drawers, cabinets, or baskets to keep them out of sight. Avoid leaving personal care products or cleaning supplies on display. A clean and uncluttered bathroom feels more spacious and inviting.
Choose decorative items carefully. A few well-chosen accessories can add personality and style without cluttering the space. Consider incorporating plants, artwork, or decorative towels to add a touch of color and texture. However, avoid overcrowding the bathroom with too many decorative items.
Regularly declutter and organize the bathroom to maintain a minimalist aesthetic. Get rid of expired products, unused items, and anything that no longer serves a purpose. A well-organized bathroom is not only more functional but also more visually appealing.
Consider utilizing multi-functional items whenever possible. For example, a towel warmer can also serve as a storage rack. A shower caddy can hold toiletries while also providing a convenient place to hang a washcloth.
The key to successful small bathroom design is careful planning, strategic choices, and a minimalist approach. By prioritizing functionality, maximizing vertical space, optimizing lighting and color, and embracing a clutter-free aesthetic, it is possible to transform a small bathroom into a comfortable and stylish space.
:strip_icc()/102008063-dba6ff29c1054124862ebf7143430814.jpg?strip=all)
Small Bathroom Ideas Contemporary Style Baths

11 Budget Small Bathroom Ideas Under 100

Small Bathroom Ideas The Best Decorating Tips For Compact Spaces
:max_bytes(150000):strip_icc()/cape-cod-home-tour-master-bath-71b9a5ea-a5742cc6800546aba255b9088b8e052ecopy-cbf1f62fbbe94b04bb144285f9213bc2.jpg?strip=all)
50 Small Bathroom Ideas

10 Tips For Designing A Small Bathroom Maison De Pax

Small Bathroom Ideas Bob Vila

Small Bathroom Ideas To Amp Up Designs 20

10 Small Bathroom Ideas And Design Tricks

54 Small Bathroom Ideas Best Tiny Designs

63 Small Bathroom Tile Ideas Modern Advice You Have To See 2024 In Tiles Interior Design Washroom
Related Posts







