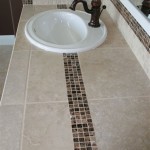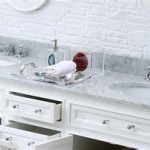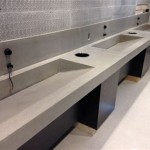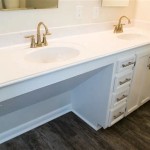Minimum ADA Compliant Bathroom Size
The Americans with Disabilities Act (ADA) sets guidelines for accessible design, ensuring that public and commercial buildings are usable by individuals with disabilities. This includes specific requirements for bathrooms, which are essential for comfortable and safe use by people with mobility impairments. Understanding the minimum ADA compliant bathroom size is crucial for architects, builders, and anyone involved in designing or renovating these spaces.
Key Components of ADA Compliant Bathroom Design
Beyond minimum dimensions, ADA compliant bathroom design involves several key elements. These include:
- Clear Floor Space: Sufficient space for maneuvering a wheelchair or other mobility aids.
- Accessible Fixtures: Features like toilets, sinks, and showers specifically designed for ease of use.
- Grab Bars: Strategically placed bars for stability and support.
- Proper Lighting: Adequate illumination for visibility and safety.
- Non-Slip Surfaces: Flooring that prevents falls and provides grip.
These components contribute to a user-friendly bathroom that accommodates a wider range of users.
Minimum Dimensions for ADA Compliant Bathrooms
The ADA Standards for Accessible Design specify the minimum dimensions for a bathroom to be deemed compliant. These dimensions are crucial for ensuring adequate space for maneuvering, transferring, and using bathroom fixtures.
Here are key dimensional requirements:
Toilet Stall
- Minimum Width: 60 inches (1524 mm)
- Minimum Depth: 56 inches (1422 mm)
- Clear Floor Space: 30 inches by 48 inches (762 mm by 1219 mm) in front of the toilet
Shower
- Minimum Dimensions: 36 inches by 36 inches (914 mm by 914 mm)
- Clear Floor Space: 30 inches by 48 inches (762 mm by 1219 mm) in front of the shower
Sink
- Minimum Vanity Width: 30 inches (762 mm)
- Clear Floor Space: 30 inches by 48 inches (762 mm by 1219 mm) in front of the sink
Importance of Adhering to ADA Standards
Following ADA guidelines for bathroom design is not just a legal obligation; it's a matter of inclusivity, safety, and accessibility. By adhering to these standards, you ensure that your bathroom is usable and comfortable for all individuals, regardless of their abilities. This creates a welcoming environment and promotes equal access for everyone.
Furthermore, adhering to ADA standards can prevent potential lawsuits and ensure that your building meets the required accessibility standards. It's a responsible approach that benefits both the users and the building owners.
For more detailed information about specific ADA requirements, refer to the ADA Standards for Accessible Design document.
Ada Accessible Single User Toilet Room Layout And Requirements Rethink Access Registered Accessibility Specialist Tdlr Ras

What Is The Smallest Commercial Ada Bathroom Layout

Designing Your Ada Compliant Restroom Crossfields Interiors Architecture

Chapter 6 Toilet Rooms

Ada Bathroom Layout Commercial Restroom Requirements And Plans

Understanding Ada Design Requirements For Hotels Wheelchair Travel

Ada Bathroom Layout Commercial Restroom Requirements And Plans

Ada Compliance Bathroom 2024 Dimensions Bing Images Requirements Restroom

Comparison Of Single User Toilet Room Layouts Ada Compliance
Ada Restroom
Related Posts







