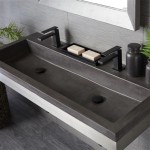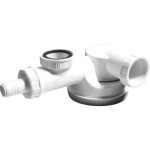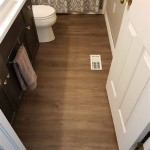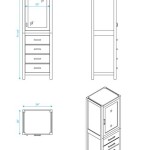Minimum Accessible Bathroom Size
Designing accessible bathrooms is crucial for ensuring inclusivity and providing comfortable and safe spaces for individuals with disabilities. The minimum accessible bathroom size is governed by building codes and regulations, which vary depending on the location. However, certain standards and guidelines are widely accepted and ensure the bathroom meets the needs of various users. This article explores the minimum accessible bathroom size and the key considerations for creating a functional and compliant space.
Minimum Bathroom Dimensions
The minimum bathroom dimensions for accessibility are typically determined by the International Building Code (IBC) and the Americans with Disabilities Act (ADA) Standards. These standards dictate the minimum clear floor space needed for maneuvering, as well as the height and reach requirements for fixtures and controls. The following outlines some key dimensions:
Doorway: The minimum clear doorway width for an accessible bathroom is 32 inches. This allows for wheelchair access and maneuvering. The door should also swing outward to prevent obstruction. Turning Radius: A minimum turning radius of 60 inches is required for wheelchair users to maneuver within the bathroom. This space should be available in front of the toilet, sink, shower, and any other fixtures. Toilet Clearance: There should be 18 inches of clear space in front of the toilet, and 30 inches on the side for a wheelchair to approach and transfer. This is crucial for individuals with mobility limitations. Sink Clearance: The minimum clearance beneath the sink should be 29 inches to accommodate wheelchair users. The sink itself should be positioned at a height of 34 inches from the floor, with knee space below. Shower: The minimum shower area required for accessibility is 30 inches by 60 inches. This allows for safe and comfortable showering. The shower seat should be at a height of 17 inches from the floor. Grab Bars: Grab bars are essential for safety and support in the bathroom. The minimum diameter of a grab bar is 1 1/4 inches, and they should be installed at various locations, including near the toilet, shower, and bathtub.
Key Considerations for Accessible Bathroom Design
Beyond the minimum dimensions, there are several crucial considerations for creating an accessible bathroom design:
1. Clear Floor Space
Maintaining a clear floor space is essential for accessibility. Avoid placing obstacles such as furniture, storage cabinets, or trash cans within the designated accessible area. Consider using a roll-under sink to maximize clear space below the sink.
2. Accessible Fixtures
All fixtures and controls within the bathroom should be accessible to individuals with disabilities. This includes ensuring fixtures are positioned at appropriate heights, providing clear access routes, and using lever handles for faucets and shower controls. Consider using a hands-free dispenser for soap and paper towels.
3. Lighting and Contrast
Proper lighting is essential for visibility and safety. Use bright, even lighting throughout the bathroom, and consider using contrasting colors for floor surfaces and walls to help distinguish different areas.
4. Storage Solutions
Provide accessible storage solutions for toiletries and other necessities. Consider using open shelves, drawers with pull-out shelves, or cabinets with lever handles.
5. Safety Features
Incorporate safety features such as non-slip flooring, grab bars, and emergency communication systems. These features can help prevent falls and provide assistance in case of an emergency.
Designing an accessible bathroom requires careful planning and attention to detail. By adhering to the minimum dimensions and incorporating the key considerations outlined above, you can create a safe, comfortable, and inclusive space that meets the needs of all users.
Ada Accessible Single User Toilet Room Layout And Requirements Rethink Access Registered Accessibility Specialist Tdlr Ras

What Is The Smallest Commercial Ada Bathroom Layout

Designing Your Ada Compliant Restroom Crossfields Interiors Architecture

Chapter 6 Toilet Rooms

Ada Bathroom Layout Commercial Restroom Requirements And Plans

Ada Bathroom Requirements Toilet Partitions
Ada Restroom

Pin On Ada Bathroom

Accessible Bathing Facilities Are Required Ada Guidelines Harbor City Supply

Vista Access Architects Farah Madon Accredited Disability Consultant Reports Sydney Penrith Home
Related Posts







