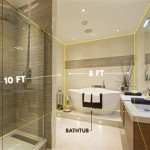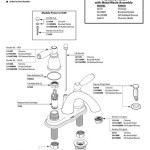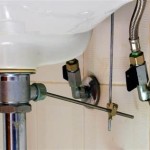The Art of Creating Small Ada Bathrooms
Designing a bathroom in a small space, particularly in a historic home with limitations on renovations, can be a daunting challenge. However, with careful planning and creative solutions, even the smallest Ada-compliant bathroom can be transformed into a functional and aesthetically pleasing space. This article will explore the key considerations for creating an efficient and accessible bathroom in a limited footprint, focusing on the specific requirements of the Americans with Disabilities Act (ADA).
Understanding ADA Requirements
The ADA establishes accessibility standards for public and commercial buildings, ensuring individuals with disabilities can access and use facilities safely and independently. While these regulations primarily apply to commercial spaces, understanding ADA principles can inform residential bathroom design. The key components of an ADA-compliant bathroom include:
- Clear Floor Space: A minimum of 30 inches by 48 inches of clear floor space around the toilet, sink, and shower is required for wheelchair accessibility.
- Grab Bars: Grab bars must be installed strategically near the toilet, shower, and tub to provide stability and support.
- Toilet Height: Toilet bowls must be 17-19 inches high to facilitate easy transfer for wheelchair users.
- Shower Access: Roll-in showers with a minimum of 30 inches by 36 inches of floor space are essential for wheelchair users.
- Accessible Sink: Sinks must be mounted at a height that allows for easy access for individuals in wheelchairs, with a minimum of 29 inches from the floor to the bottom of the sink.
While these requirements may seem challenging to fulfill in a small bathroom, creative solutions and careful planning can overcome these limitations.
Maximizing Space: Small Bathroom Design Tips
The key to designing a functional and comfortable small Ada-compliant bathroom is to prioritize space optimization and accessibility. Here are some design tips:
1. Choosing Fixtures:
- Compact Toilet: Opting for a compact toilet, which offers a standard bowl size but with a shorter footprint, can save valuable space.
- Wall-Mounted Sink: Wall-mounted sinks free up floor space, creating a more open feel. Consider a pedestal sink, which takes up even less space, ensuring a clear pathway for wheelchair access.
- Walk-In Shower: While a standard bathtub might be tempting, a walk-in shower is far more practical and accessible for individuals with mobility limitations. Consider a corner shower or a compact shower stall to save space.
2. Utilizing Vertical Space:
Maximizing vertical space is crucial in small bathrooms. Consider these options:
- Wall-Mounted Storage: Installing shelves and cabinets on the walls frees up floor space and provides efficient storage solutions, minimizing clutter.
- Medicine Cabinet: A mirrored medicine cabinet adds functionality and storage while also visually expanding the space.
- Towel Bars: Utilize towel bars and hooks on the walls to store towels and robes, eliminating the need for bulky towel racks that take up floor space.
3. Creating a Sense of Spaciousness:
A well-designed small bathroom can create a sense of spaciousness even with limited square footage. Consider the following:
- Light and Color: Using light, bright colors on the walls and floors visually expands the space. Natural light plays a crucial role, so ensure windows are maximized to allow for abundant daylight.
- Mirrors: Mirrors strategically placed on walls reflect light and visually enlarge the space.
- Minimalism: Keeping the decor minimal and clean lines creates a more open and airy feel. Choose simple, sleek fixtures and avoid clutter.
Incorporating Accessibility Features:
While the primary focus is on space optimization, it is essential to prioritize accessibility for individuals with disabilities. In addition to the ADA requirements mentioned earlier, consider these aspects:
- Non-Slip Surfaces: Ensure the floor and shower surfaces are slip-resistant to prevent falls. Tile options with a slip-resistant finish are available.
- Clear Pathways: Maintain clear walkways around the bathroom for safe passage, particularly for wheelchair users. Avoid obstructions such as rugs or bulky furniture.
- Adjustable Shower Head: Install an adjustable shower head with a handheld option to allow for easier showering, particularly for individuals with limited mobility.
- Accessible Lighting: Provide adequate lighting in the entire bathroom, using bright, glare-free light sources to improve visibility and safety.
By carefully considering these tips and incorporating them into your design, you can create a small Ada-compliant bathroom that is both functional and accessible for all individuals, regardless of their abilities.
Ada Accessible Single User Toilet Room Layout And Requirements Rethink Access Registered Accessibility Specialist Tdlr Ras

Minimum Size Ada Bathroom Google Search Floor Plans Restroom Design

What Is The Smallest Commercial Ada Bathroom Layout

Designing Your Ada Compliant Restroom Crossfields Interiors Architecture
Ada Restroom

Chapter 6 Toilet Rooms

Comparison Of Single User Toilet Room Layouts Ada Compliance

Ada Bathroom Layout Commercial Restroom Requirements And Plans

Ada Bathroom Requirements Toilet Partitions

Comparison Of Single User Toilet Room Layouts Ada Compliance
Related Posts







